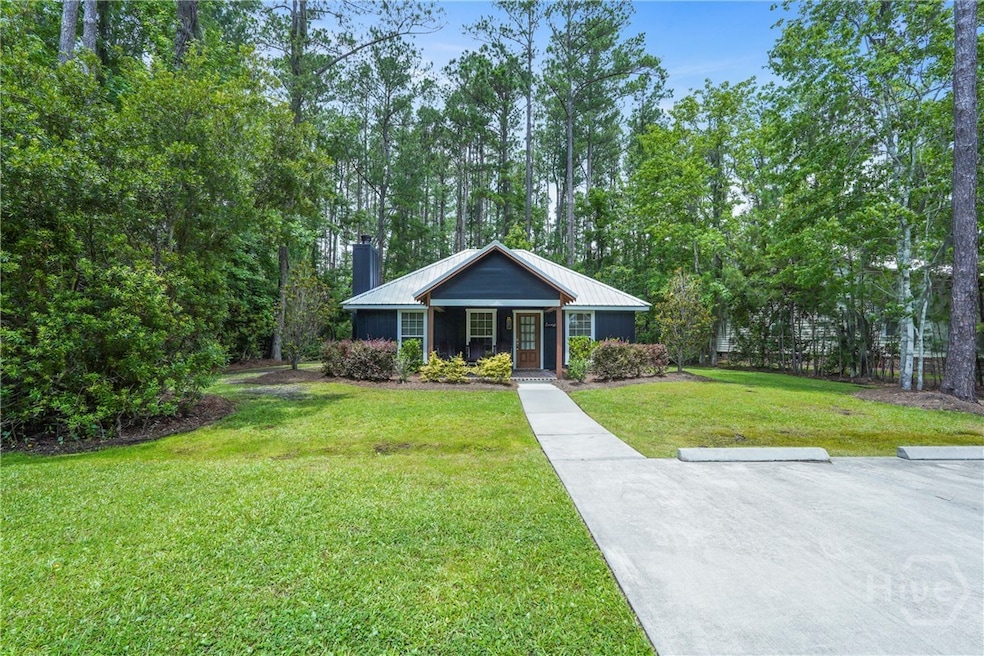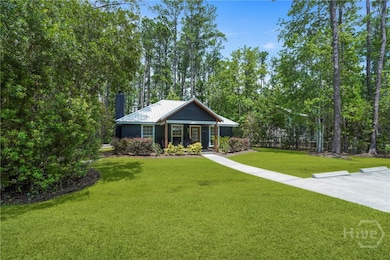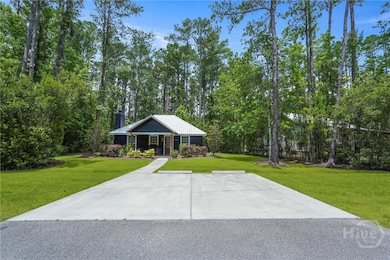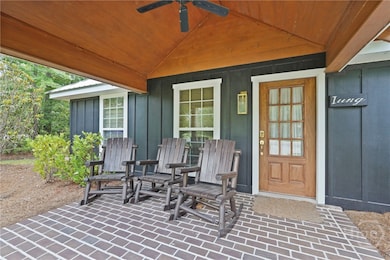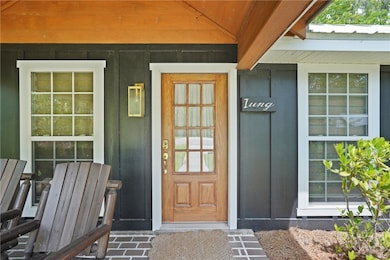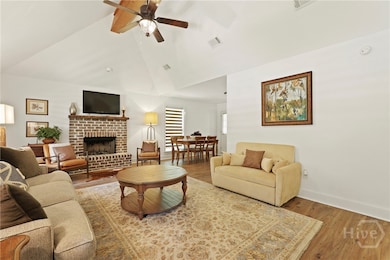
152 Covey Rise Place Midway, GA 31320
Highlights
- Furnished
- Built-In Features
- Wood Siding
- Breakfast Area or Nook
- Central Heating and Cooling System
- Wood Burning Fireplace
About This Home
As of August 2025Welcome to your peaceful Lowcountry escape—completely remodeled in 2020 and sold fully furnished for a seamless move-in or rental opportunity. During quail hunting season, this property has been managed as a short-term vacation rental (STVR), offering both charm and investment potential. This 2-bedroom, 2-bath cabin blends comfort and rustic charm with an open kitchen featuring stainless steel appliances, a cozy breakfast nook, and a spacious living area with vaulted ceilings, built-in bookshelves, a custom gun rack, and a wood-burning fireplace. A separate laundry room adds convenience. Step outside to enjoy the screened-in back porch or gather around the fire pit set on custom pavers in the private, tranquil backyard. The covered front porch is perfect for relaxing and taking in the quiet surroundings. Off-street parking provides added ease. Corporate members of The Preserve at Dorchester enjoy walking access to the nearby sporting clay range.
Last Agent to Sell the Property
Seabolt Real Estate License #351176 Listed on: 06/06/2025
Home Details
Home Type
- Single Family
Est. Annual Taxes
- $1,951
Year Built
- Built in 2011
Lot Details
- 871 Sq Ft Lot
- Property is zoned A1
HOA Fees
- $162 Monthly HOA Fees
Parking
- Off-Street Parking
Home Design
- Slab Foundation
- Asphalt Roof
- Wood Siding
Interior Spaces
- 825 Sq Ft Home
- 1-Story Property
- Furnished
- Built-In Features
- Wood Burning Fireplace
Kitchen
- Breakfast Area or Nook
- Microwave
Bedrooms and Bathrooms
- 2 Bedrooms
- 2 Full Bathrooms
Laundry
- Dryer
- Washer
Schools
- Liberty Elementary School
- Midway Middle School
- Liberty County High School
Utilities
- Central Heating and Cooling System
- Electric Water Heater
Community Details
- The Preserve At Laurel View Association
- Preserve At Dorchester Subdivision
Listing and Financial Details
- Assessor Parcel Number 321-008
Ownership History
Purchase Details
Purchase Details
Purchase Details
Purchase Details
Home Financials for this Owner
Home Financials are based on the most recent Mortgage that was taken out on this home.Purchase Details
Purchase Details
Similar Homes in Midway, GA
Home Values in the Area
Average Home Value in this Area
Purchase History
| Date | Type | Sale Price | Title Company |
|---|---|---|---|
| Warranty Deed | -- | -- | |
| Warranty Deed | $270,000 | -- | |
| Warranty Deed | $135,000 | -- | |
| Warranty Deed | $113,000 | -- | |
| Warranty Deed | $75,000 | -- | |
| Deed | $7,800 | -- |
Mortgage History
| Date | Status | Loan Amount | Loan Type |
|---|---|---|---|
| Previous Owner | $107,350 | New Conventional |
Property History
| Date | Event | Price | Change | Sq Ft Price |
|---|---|---|---|---|
| 08/22/2025 08/22/25 | Sold | $270,000 | -8.5% | $327 / Sq Ft |
| 06/06/2025 06/06/25 | For Sale | $295,000 | -- | $358 / Sq Ft |
Tax History Compared to Growth
Tax History
| Year | Tax Paid | Tax Assessment Tax Assessment Total Assessment is a certain percentage of the fair market value that is determined by local assessors to be the total taxable value of land and additions on the property. | Land | Improvement |
|---|---|---|---|---|
| 2024 | $4,021 | $93,194 | $16,000 | $77,194 |
| 2023 | $4,021 | $84,478 | $16,000 | $68,478 |
| 2022 | $1,951 | $46,159 | $16,000 | $30,159 |
| 2021 | $1,815 | $42,798 | $16,000 | $26,798 |
| 2020 | $1,642 | $38,383 | $16,000 | $22,383 |
| 2019 | $1,537 | $36,619 | $14,000 | $22,619 |
| 2018 | $1,529 | $36,854 | $14,000 | $22,854 |
| 2017 | $1,221 | $37,090 | $14,000 | $23,090 |
| 2016 | $1,451 | $37,326 | $14,000 | $23,326 |
| 2015 | $1,031 | $26,126 | $2,800 | $23,326 |
| 2014 | $1,031 | $24,874 | $2,800 | $22,074 |
| 2013 | -- | $22,456 | $2,800 | $19,656 |
Agents Affiliated with this Home
-
Kacey Howard

Seller's Agent in 2025
Kacey Howard
Seabolt Real Estate
(912) 429-5294
91 Total Sales
Map
Source: Savannah Multi-List Corporation
MLS Number: SA332345
APN: 321-008
- 1258 Fort Morris Rd
- 146 Fort Morris Rd
- 94 Rookery View Dr
- 94 Rookery View
- 2481 Islands Hwy
- 4787 Sunbury Rd
- 45 Dutchman's Cove Rd
- 23 Cuddy Ln Unit 22
- 66 Galley Ln Unit 12
- 195 Beulah Rd
- 4305 Islands Hwy
- 445 Main St
- Lots 76 and 77 Clark St
- 159 E 1st St
- 189 E 1st St
- 3353 Isle of Wight Rd
- 92 Old Mill Rd E
- 422 Buckingham Dr
- 777 E 1st St
- Lot 7 Dolphin Island Rd
