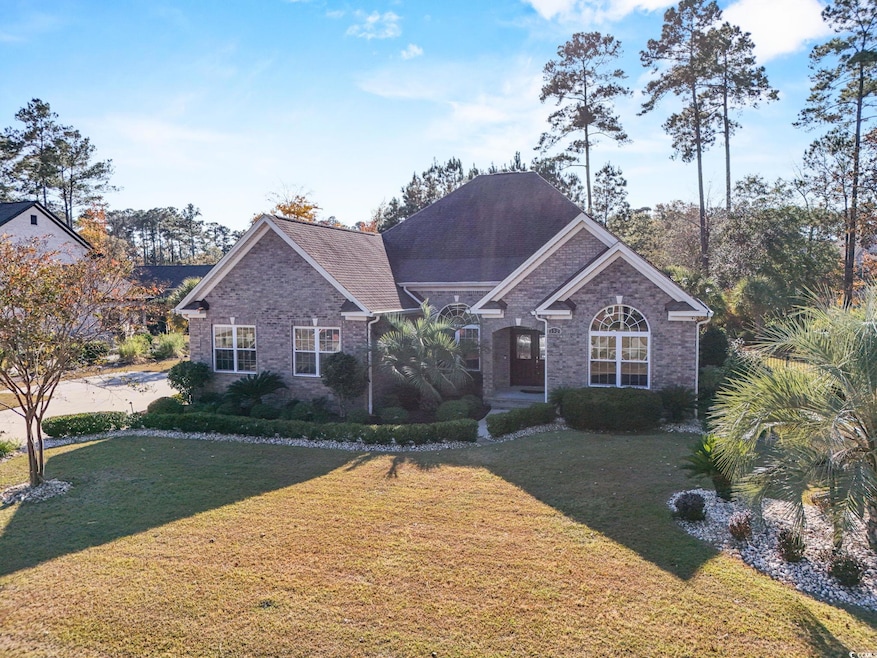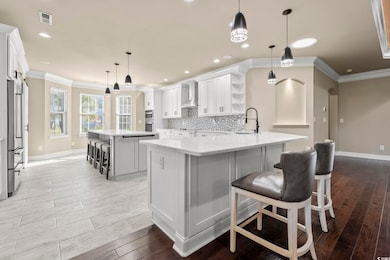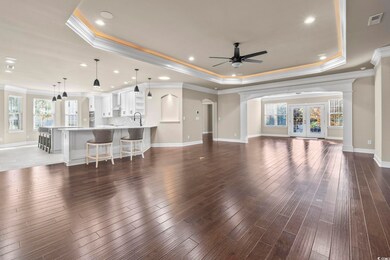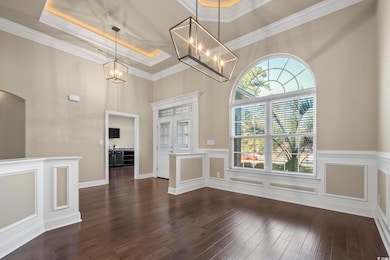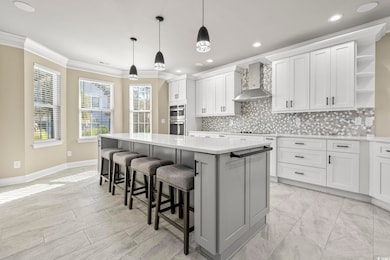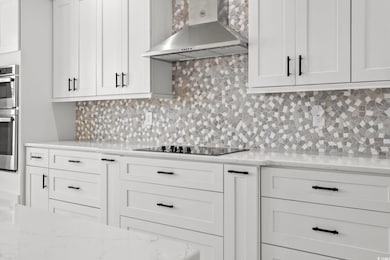152 Creek Harbour Cir Murrells Inlet, SC 29576
Burgess NeighborhoodEstimated payment $5,653/month
Highlights
- Boat Ramp
- Gated Community
- Clubhouse
- St. James Elementary School Rated A
- 0.7 Acre Lot
- Contemporary Architecture
About This Home
This sprawling custom 4-bedroom, 3.5-bath home blends comfort, luxury, and exceptional spaces for entertaining-all on one convenient level. The heart of the home is an expansive kitchen featuring a wall oven, oversized island, peninsula, beverage fridge, and abundant cabinetry, making it one of the largest and most functional kitchens you'll find. The open, airy floor plan offers effortless flow, ideal for modern living. With two master suites-each with a tile walk-in shower and the primary featuring his-and-her closets-privacy and comfort are elevated throughout. Tray lighting throughout the main living area, formal dining room space. Too many upgrades to mention, schedule an apt to see today. The oversized garage offers full size walk-up stairs to a climate-controlled (portable unit conveys) space above the garage. Outside, the fenced backyard provides wonderful privacy with a natural, park-like setting and plenty of room to add a pool to create your own personal oasis complete with a putting green to work on your short game. Enjoy community amenities including a clubhouse, grand outdoor patio, as well as a large zero-entry pool for leisure and relaxation. For boating enthusiasts, Creek Harbour low HOA dues include dry boat storage and access to a day dock on Collins Creek, offering a direct route to the Intracoastal Waterway. From there, you can reach the historic waterfronts of Georgetown or Conway in about 30 minutes for lunch or a scenic afternoon on the water. In addition to the oversized attached garage, a detached garage offers endless possibilities, extra storage, workshop, gym, she-shed, man-cave, or anything you imagine. This detached space also includes a bathroom, its own low-boy water heater, and a fantastic covered outdoor kitchen area with storage and seating, perfect for watching the game and enjoying true Lowcountry living.
Home Details
Home Type
- Single Family
Est. Annual Taxes
- $4,283
Year Built
- Built in 2018
Lot Details
- 0.7 Acre Lot
- Fenced
- Rectangular Lot
- Property is zoned PDD
HOA Fees
- $163 Monthly HOA Fees
Parking
- 2 Car Attached Garage
- Garage Door Opener
Home Design
- Contemporary Architecture
- Slab Foundation
- Four Sided Brick Exterior Elevation
- Tile
Interior Spaces
- 3,190 Sq Ft Home
- Tray Ceiling
- Ceiling Fan
- Formal Dining Room
- Pull Down Stairs to Attic
Kitchen
- Breakfast Bar
- Double Oven
- Range with Range Hood
- Dishwasher
- Stainless Steel Appliances
- Kitchen Island
- Solid Surface Countertops
- Disposal
Bedrooms and Bathrooms
- 4 Bedrooms
- Main Floor Bedroom
- Split Bedroom Floorplan
- Bathroom on Main Level
Laundry
- Laundry Room
- Washer and Dryer Hookup
Outdoor Features
- Patio
- Front Porch
Schools
- Saint James Elementary School
- Saint James Middle School
- Saint James High School
Utilities
- Central Heating and Cooling System
- Underground Utilities
- Water Heater
- Phone Available
- Cable TV Available
Community Details
Overview
- Association fees include electric common, pool service, common maint/repair, legal and accounting
- The community has rules related to fencing, allowable golf cart usage in the community
Recreation
- Boat Ramp
- Boat Dock
- Community Pool
Additional Features
- Clubhouse
- Gated Community
Map
Home Values in the Area
Average Home Value in this Area
Tax History
| Year | Tax Paid | Tax Assessment Tax Assessment Total Assessment is a certain percentage of the fair market value that is determined by local assessors to be the total taxable value of land and additions on the property. | Land | Improvement |
|---|---|---|---|---|
| 2024 | $4,283 | $57,922 | $12,000 | $45,922 |
| 2023 | $2,618 | $24,128 | $2,428 | $21,700 |
| 2021 | $1,990 | $24,720 | $3,020 | $21,700 |
| 2020 | $1,824 | $24,720 | $3,020 | $21,700 |
| 2019 | $7,193 | $24,720 | $3,020 | $21,700 |
| 2018 | $0 | $2,112 | $2,112 | $0 |
| 2017 | $657 | $2,112 | $2,112 | $0 |
| 2016 | -- | $3,167 | $3,167 | $0 |
| 2015 | $680 | $3,168 | $3,168 | $0 |
| 2014 | $657 | $3,168 | $3,168 | $0 |
Property History
| Date | Event | Price | List to Sale | Price per Sq Ft | Prior Sale |
|---|---|---|---|---|---|
| 11/20/2025 11/20/25 | For Sale | $975,000 | -9.3% | $306 / Sq Ft | |
| 03/13/2024 03/13/24 | Sold | $1,075,000 | -13.0% | $337 / Sq Ft | View Prior Sale |
| 02/01/2024 02/01/24 | For Sale | $1,235,900 | +15.0% | $387 / Sq Ft | |
| 02/01/2024 02/01/24 | Off Market | $1,075,000 | -- | -- | |
| 12/29/2023 12/29/23 | Price Changed | $1,235,900 | -3.8% | $387 / Sq Ft | |
| 11/08/2023 11/08/23 | Price Changed | $1,284,900 | -1.0% | $403 / Sq Ft | |
| 10/30/2023 10/30/23 | For Sale | $1,298,000 | +20.7% | $407 / Sq Ft | |
| 10/30/2023 10/30/23 | Off Market | $1,075,000 | -- | -- | |
| 10/16/2023 10/16/23 | Price Changed | $1,298,000 | -0.1% | $407 / Sq Ft | |
| 08/29/2023 08/29/23 | For Sale | $1,299,000 | -- | $407 / Sq Ft |
Purchase History
| Date | Type | Sale Price | Title Company |
|---|---|---|---|
| Warranty Deed | $1,075,000 | -- | |
| Warranty Deed | $63,000 | -- | |
| Deed | $184,500 | None Available |
Mortgage History
| Date | Status | Loan Amount | Loan Type |
|---|---|---|---|
| Open | $430,000 | New Conventional | |
| Previous Owner | $147,600 | Unknown |
Source: Coastal Carolinas Association of REALTORS®
MLS Number: 2527906
APN: 46808030036
- Lot 15 Nautilus Dr
- 625 Whispering Pines Ct
- 830 Whispering Pines Ct Unit C
- 80 Stonington Dr
- 653 Whispering Pines Ct
- 2019 Comradery Way Unit WD1053 - Wren Farmho
- 2009 Comradery Way Unit CO1051- Owen Heritag
- 2037 Comradery Way Unit WD1058 - Madison Cla
- 191 Blackwater Dr
- 65 Stonington Dr
- 123 Hagar Brown Rd Unit Community access to
- 123 Hagar Brown Rd
- 252 Splendor Cir
- 2079 Comradery Way Unit WD1068 - Magnolia Cl
- 165 Splendor Cir
- 535 Chanted Dr
- 135 Low Country Loop
- 161 Splendor Cir
- 294 Splendor Cir
- 6704 Genesis Dr Unit WD1110 - Magnolia Cr
- 5804 Longwood Dr Unit 301
- 5858 Longwood Dr Unit 204
- 5846 Longwood Dr Unit 302
- 881 Whaler Place
- 107 Gadwall Way
- Parcel C Tadlock Dr Unit Pad Site behind Star
- 587A Sunnyside Ave Unit ID1308943P
- 81 Delray Dr Unit 1C
- 81 Delray Dr Unit 2B
- TBD Tournament Blvd Unit Outparcel Tournament
- 386 Bumble Cir
- 128 Elk Dr
- 344 Stone Throw Dr Unit ID1266229P
- 5588 Daybreak Rd Unit Guest House
- 651 Woodmoor Dr Unit 201
- 400 Cambridge Cir Unit L-4
- 104 Leadoff Dr
- 1639 Sedgefield Dr Unit ID1329030P
- 647 N Creekside Dr Unit ID1268058P
- 647 N Creekside Dr Unit ID1266243P
