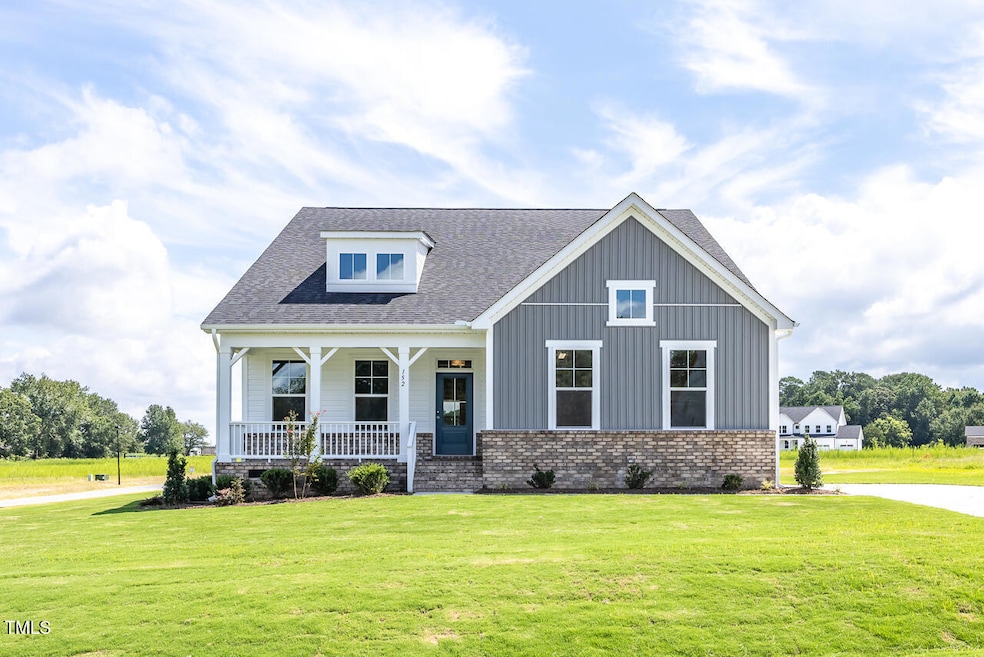
NEW CONSTRUCTION
$5K PRICE DROP
152 Cultivator Ct Angier, NC 27501
Estimated payment $3,241/month
Total Views
2,094
3
Beds
3
Baths
2,736
Sq Ft
$181
Price per Sq Ft
Highlights
- Under Construction
- Main Floor Primary Bedroom
- Quartz Countertops
- Open Floorplan
- Corner Lot
- Screened Porch
About This Home
MOVE IN READY!! 1st floor Owners' Suite!! The Birch II B offers main level living with Owners' suite and guest bedroom located on 1st floor. Study with french doors makes the perfect home office while the open concept living showcases the gourmet kitchen with all the bells and whistles, truly a chef's dream! The family room and dining space flow easily into the kitchen. Upstairs a generous sized loft along with 3rd bedroom/bath and unfinished storage complete the home. Entertaining is a breeze in this home both indoors and outdoors. Spacious screened porch overlooks .68 acre site.
Home Details
Home Type
- Single Family
Year Built
- Built in 2025 | Under Construction
Lot Details
- 0.68 Acre Lot
- Corner Lot
- Cleared Lot
HOA Fees
- $60 Monthly HOA Fees
Parking
- 2 Car Attached Garage
- Side Facing Garage
- Garage Door Opener
- 2 Open Parking Spaces
Home Design
- Home is estimated to be completed on 9/3/25
- Bungalow
- Block Foundation
- Architectural Shingle Roof
- Vinyl Siding
Interior Spaces
- 2,736 Sq Ft Home
- 1.5-Story Property
- Open Floorplan
- Crown Molding
- Smooth Ceilings
- Propane Fireplace
- Window Screens
- French Doors
- Entrance Foyer
- Family Room with Fireplace
- Screened Porch
- Basement
- Crawl Space
- Unfinished Attic
- Fire and Smoke Detector
Kitchen
- Eat-In Kitchen
- Built-In Oven
- Gas Cooktop
- Microwave
- Dishwasher
- Stainless Steel Appliances
- Kitchen Island
- Quartz Countertops
Flooring
- Carpet
- Tile
- Luxury Vinyl Tile
- Vinyl
Bedrooms and Bathrooms
- 3 Bedrooms
- Primary Bedroom on Main
- Walk-In Closet
- 3 Full Bathrooms
- Double Vanity
- Soaking Tub
- Walk-in Shower
Laundry
- Laundry Room
- Laundry on main level
Outdoor Features
- Rain Gutters
Schools
- Angier Elementary School
- Harnett Central Middle School
- Harnett Central High School
Utilities
- Central Air
- Heat Pump System
- Vented Exhaust Fan
- Electric Water Heater
- Septic Tank
- Septic System
Community Details
- Association fees include unknown
- Ppm Association, Phone Number (919) 848-4911
- Built by Davidson Homes
- Tobacco Road Subdivision, Birch Ii B Floorplan
Listing and Financial Details
- Home warranty included in the sale of the property
- Assessor Parcel Number see survey
Map
Create a Home Valuation Report for This Property
The Home Valuation Report is an in-depth analysis detailing your home's value as well as a comparison with similar homes in the area
Home Values in the Area
Average Home Value in this Area
Property History
| Date | Event | Price | Change | Sq Ft Price |
|---|---|---|---|---|
| 08/26/2025 08/26/25 | Price Changed | $494,000 | -1.0% | $181 / Sq Ft |
| 08/21/2025 08/21/25 | Price Changed | $499,100 | 0.0% | $182 / Sq Ft |
| 08/21/2025 08/21/25 | For Sale | $499,100 | 0.0% | $182 / Sq Ft |
| 08/03/2025 08/03/25 | Pending | -- | -- | -- |
| 07/04/2025 07/04/25 | For Sale | $499,000 | -- | $182 / Sq Ft |
Source: Doorify MLS
Similar Homes in Angier, NC
Source: Doorify MLS
MLS Number: 10090366
Nearby Homes
- 137 Cultivator Ct
- 53 Priming Way
- 37 Cultivator Ct
- 54 Cultivator Ct
- 77 Cultivator Ct
- Tbd Tbd Ct
- 422 Grading Stick Ct
- 306 Golden Leaf Farms Rd
- 409 Grading Stick Ct
- 230 Grading Stick Ct
- 297 Crop Rd
- 108 Golden Leaf Farms Rd
- 239 Harvester Rd
- 223 Harvester Rd
- 243 Harvester Rd
- 2251 Pearidge Rd
- The Magnolia A Plan at Tobacco Road
- The Willow E Plan at Tobacco Road
- The Ash D Plan at Tobacco Road
- Birch II A Plan at Tobacco Road
- 1356 Pearidge Rd
- 57 Bluebottle St
- 28 Hyacinth Ln
- 250 Pope Lake Rd
- 122 S Pleasant St Unit 1
- 1578 Langdon Rd
- 365 White Birch Ln
- 620 White Birch Ln
- 583 White Birch Ln
- 667 White Birch Ln
- 547 White Birch Ln
- 30 Snowshill St
- 123 Old Stage Ct
- 229 Blair Dr
- 167 Shelly Dr
- 219 Old Cabin Ct
- 181 Gray Squirrel Dr
- 390 Coleshill Rd
- 244 Chateau Way
- 240 Steel Springs Ln






