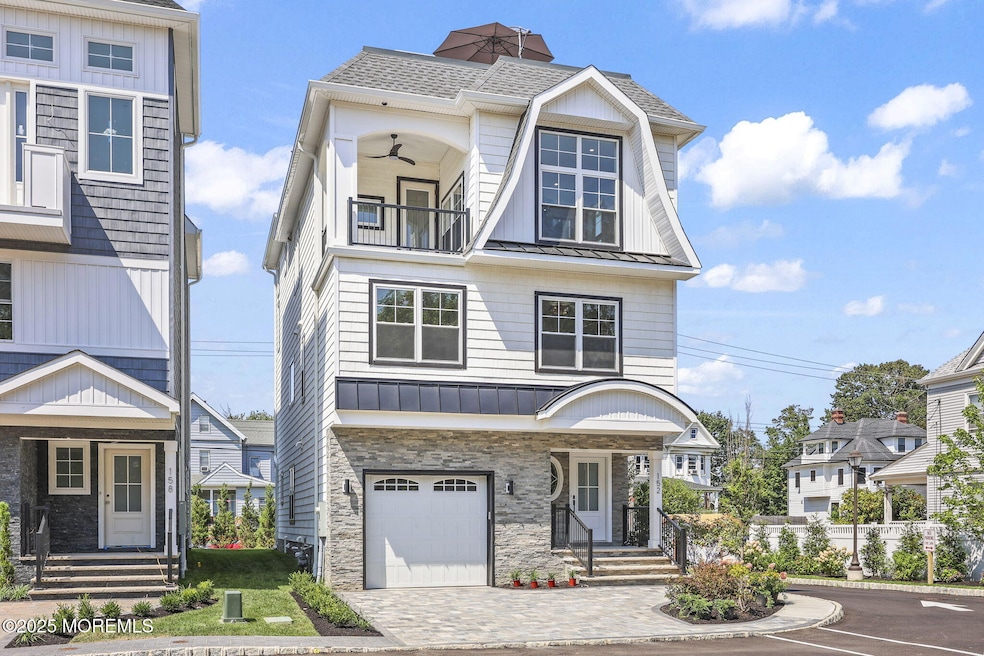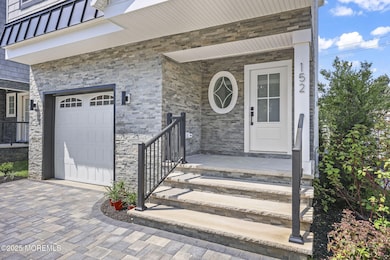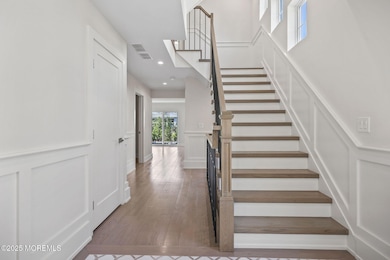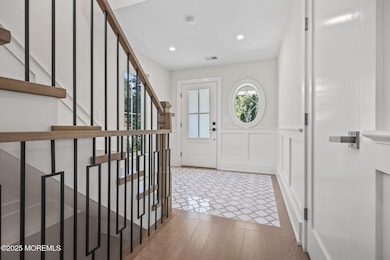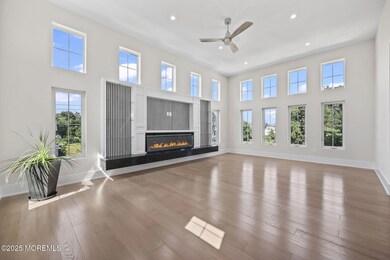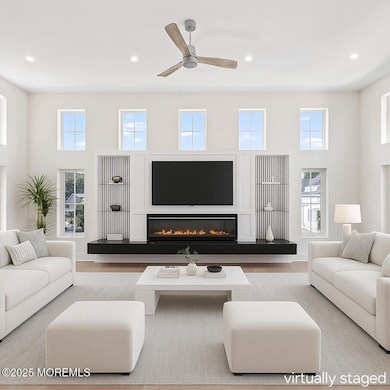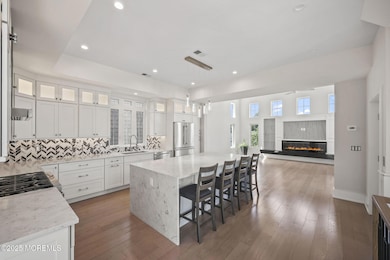152 Franklin Ave Long Branch, NJ 07740
Estimated payment $12,051/month
Highlights
- New Construction
- Recreation Room
- Main Floor Bedroom
- Custom Home
- Marble Flooring
- End Unit
About This Home
QUICK DELIVERY HOME! Comprised of nine luxury single family residences, Beach Walk is the newest offering from Cross Builders. These multi-level detached homes offer approximately 3200 sq ft of modern elegance. The reverse living floor plan features 4 bedrooms, 3.5 baths and a private 5 stop elevator that leads from the finished basement w/rec room, all the way up to the roof top level featuring a wet bar and roof top deck (options for outdoor kitchen or firepit). The gourmet kitchen is perfect for entertaining, showcasing a 9 foot quartz waterfall edge island and professional grade appliances. Just two blocks to the beach and Pier Village or NJ Transit and 1.3 miles to West End shops and restaurants. End Unit and Interior models available, still time to choose some finishes.
Listing Agent
RE/MAX Synergy Brokerage Phone: 732-245-2484 License #9913939 Listed on: 08/29/2025

Home Details
Home Type
- Single Family
Year Built
- Built in 2025 | New Construction
HOA Fees
- $498 Monthly HOA Fees
Parking
- 1 Car Direct Access Garage
- Garage Door Opener
Home Design
- Custom Home
- Reverse Style Home
- Shingle Roof
Interior Spaces
- Elevator
- Wet Bar
- Crown Molding
- Recessed Lighting
- Electric Fireplace
- Living Room
- Dining Room
- Recreation Room
- Bonus Room
- Laundry Room
Kitchen
- Gas Cooktop
- Stove
- Microwave
- Dishwasher
- Kitchen Island
- Quartz Countertops
Flooring
- Wood
- Marble
- Tile
Bedrooms and Bathrooms
- 4 Bedrooms
- Main Floor Bedroom
- Primary bedroom located on second floor
- Walk-In Closet
- Primary Bathroom is a Full Bathroom
- Dual Vanity Sinks in Primary Bathroom
- Primary Bathroom Bathtub Only
- Primary Bathroom includes a Walk-In Shower
Finished Basement
- Recreation or Family Area in Basement
- Laundry in Basement
Outdoor Features
- Balcony
- Patio
- Exterior Lighting
Schools
- Long Branch Middle School
Utilities
- Zoned Heating and Cooling
- Natural Gas Water Heater
Listing and Financial Details
- Assessor Parcel Number 27-00229-0000-00005-04
Community Details
Overview
- Front Yard Maintenance
- Association fees include exterior maint, lawn maintenance, snow removal
- Beachwalk Subdivision
- On-Site Maintenance
- 5-Story Property
Recreation
- Snow Removal
Map
Home Values in the Area
Average Home Value in this Area
Property History
| Date | Event | Price | List to Sale | Price per Sq Ft |
|---|---|---|---|---|
| 08/29/2025 08/29/25 | For Sale | $1,850,000 | -- | -- |
Source: MOREMLS (Monmouth Ocean Regional REALTORS®)
MLS Number: 22526145
- 166 Franklin Ave Unit 8
- 103 Franklin Ave
- 150 Franklin Ave Unit 5
- 158 Franklin Ave
- 168 Franklin Ave
- 170 Franklin Ave
- 167 Chelsea Ave
- 143 Stokes Place
- 145 Stokes Place
- 61 Pavilion Ave
- 55 Melrose Terrace Unit 115
- 55 Melrose Terrace Unit 209
- 55 Melrose Terrace Unit 112
- 20 Melrose Terrace Unit 408
- 20 Melrose Terrace Unit 305
- 30 Melrose Terrace Unit 209
- 30 Melrose Terrace Unit 303
- 15 Morris Ave Unit 618
- 15 Morris Ave Unit 202
- 15 Morris Ave Unit 505
- 140 Franklin Ave Unit 3
- 125 Morris Ave
- 162 3rd Ave
- 112 Morris Ave Unit B
- 185 Morris Ave
- 185 Morris Ave Unit 303
- 185 Morris Ave Unit 401
- 185 Morris Ave Unit 305
- 185 Morris Ave Unit 511
- 185 Morris Ave Unit 411
- 130 Morris Ave
- 179 Chelsea Ave
- 180 Morris Ave Unit 406
- 180 Morris Ave Unit 401
- 180 Morris Ave Unit 205
- 180 Morris Ave Unit 403
- 180 Morris Ave Unit 502
- 180 Morris Ave Unit 304
- 179 Chelsea Ave Unit 205
- 179 Chelsea Ave Unit 308
