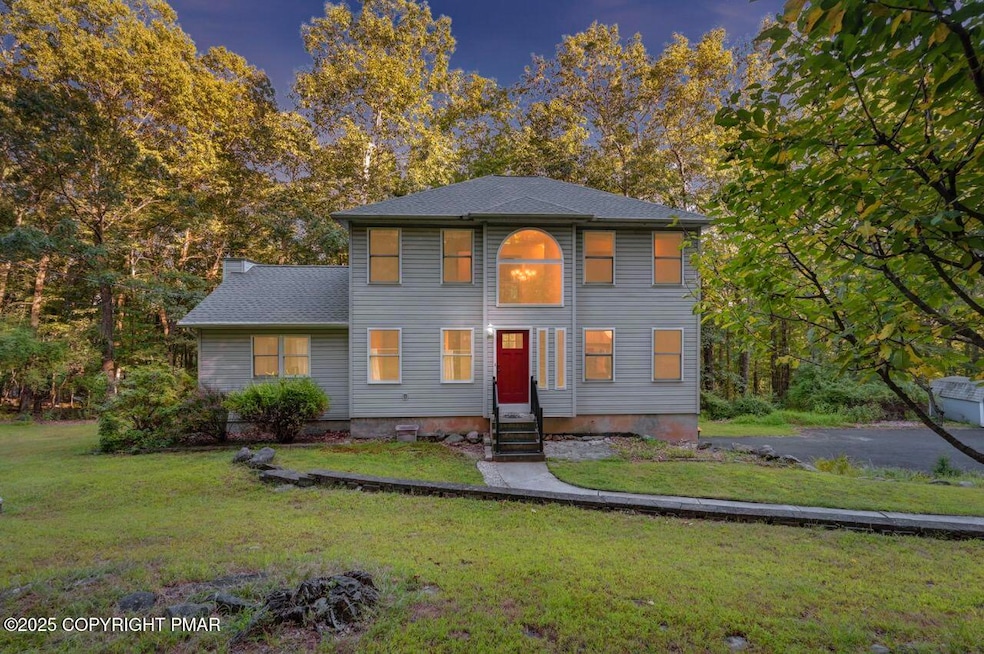
152 Gabriel Dr East Stroudsburg, PA 18301
Estimated payment $3,096/month
Highlights
- Very Popular Property
- Colonial Architecture
- Granite Countertops
- 2.16 Acre Lot
- Deck
- Private Yard
About This Home
Discover the perfect blend of privacy, comfort and convenience in this 3 bedroom, 2.5 bath located in the heart of Smithfield Township. This newly listed home offers an inviting atmosphere for both relaxation and entertainment with 2.16 acres. The kitchen offers modern upgrades such as granite countertops, stainless steel appliances and an island for family and friends to hang out while perparing a gourmet meal or midnight snack. A formal dining room just off the kitchen is perfect for family dining or holiday dinners. The living area is calling with its cozy ambiance, just waiting for movie nights or relaxing with a good book. The primary bedroom offers ample space complete with en-suite bathroom. Partially finished, walk-out basement offers space for a workout or movie room. Location is key as this home puts you within arms reach of all major routes, schools, shopping and recreation. Don't miss out on calling this delightful haven your own.
Home Details
Home Type
- Single Family
Est. Annual Taxes
- $7,731
Year Built
- Built in 2002 | Remodeled
Lot Details
- 2.16 Acre Lot
- Cleared Lot
- Private Yard
Parking
- 1.5 Car Attached Garage
- Side Facing Garage
- Driveway
- 6 Open Parking Spaces
- Off-Street Parking
Home Design
- Colonial Architecture
- Shingle Roof
- Vinyl Siding
Interior Spaces
- 2,315 Sq Ft Home
- 2-Story Property
- Ceiling Fan
- Gas Log Fireplace
- Living Room with Fireplace
- Luxury Vinyl Tile Flooring
Kitchen
- Eat-In Kitchen
- Gas Range
- Microwave
- Dishwasher
- Stainless Steel Appliances
- Kitchen Island
- Granite Countertops
Bedrooms and Bathrooms
- 3 Bedrooms
Laundry
- Laundry on main level
- Laundry in Kitchen
- Dryer
- Washer
Finished Basement
- Walk-Out Basement
- Partial Basement
- Natural lighting in basement
Outdoor Features
- Deck
- Shed
Utilities
- Forced Air Heating and Cooling System
- Heating System Uses Propane
- 200+ Amp Service
- Well
- Water Heater
- Water Softener is Owned
- On Site Septic
- Cable TV Available
Community Details
- No Home Owners Association
- Gabriel Estates Subdivision
Listing and Financial Details
- Tax Lot Lot 17
- Assessor Parcel Number 16.6B.1.35
- $199 per year additional tax assessments
Map
Home Values in the Area
Average Home Value in this Area
Tax History
| Year | Tax Paid | Tax Assessment Tax Assessment Total Assessment is a certain percentage of the fair market value that is determined by local assessors to be the total taxable value of land and additions on the property. | Land | Improvement |
|---|---|---|---|---|
| 2025 | $1,632 | $192,580 | $36,960 | $155,620 |
| 2024 | $1,343 | $192,580 | $36,960 | $155,620 |
| 2023 | $6,839 | $192,580 | $36,960 | $155,620 |
| 2022 | $6,830 | $192,580 | $36,960 | $155,620 |
| 2021 | $6,689 | $192,580 | $36,960 | $155,620 |
| 2020 | $6,352 | $192,580 | $36,960 | $155,620 |
| 2019 | $7,533 | $36,890 | $8,480 | $28,410 |
| 2018 | $7,533 | $36,890 | $8,480 | $28,410 |
| 2017 | $7,533 | $36,890 | $8,480 | $28,410 |
| 2016 | $7,107 | $36,890 | $8,480 | $28,410 |
| 2015 | -- | $36,890 | $8,480 | $28,410 |
| 2014 | -- | $36,890 | $8,480 | $28,410 |
Property History
| Date | Event | Price | Change | Sq Ft Price |
|---|---|---|---|---|
| 08/20/2025 08/20/25 | For Sale | $450,000 | -- | $194 / Sq Ft |
Purchase History
| Date | Type | Sale Price | Title Company |
|---|---|---|---|
| Deed | $207,500 | Accommodation | |
| Legal Action Court Order | $829 | None Available |
Mortgage History
| Date | Status | Loan Amount | Loan Type |
|---|---|---|---|
| Previous Owner | $186,750 | Unknown |
Similar Homes in East Stroudsburg, PA
Source: Pocono Mountains Association of REALTORS®
MLS Number: PM-134950
APN: 16.6B.1.35
- 0 Highland Terrace
- 3195 Dogwood Te Terrace
- 116 Highland Terrace
- 253 Beaver Terrace
- 105 Beaver Ln
- 0 Williamson Dr
- 297 Remington Rd
- 267 Remington Rd
- 119 Savage Trail
- 188 Winchester Dr
- 114 Trellis Way
- 109 Little Doe Ln
- 106 Alwen Ave
- 110 Alwen Ave
- 301 Reagan Dr
- 411 Pierce Ln
- 401 Pierce Ln Unit 103
- 401 Pierce Ln
- 1146 Great Oak Dr
- 508 S of T 508
- 105 Pines Way
- 204 Eldora Ct
- 115 Daffodil Dr
- 107 Payton Rd
- 31 Lions St
- 244 Analomink St Unit B
- 3 Oakland Ave
- 55 N Courtland St Unit 204
- 214 Smith St Unit Miller-A
- 214 Smith St
- 117 S Kistler St
- 199 Washington St
- 199 Washington St Unit 2
- 335 Colgate Ln
- 125 N 1st St
- 127 N 1st St
- 370 Greentree Dr
- 132 Eaglesmere Cir Unit 33
- 349 Braeside Ave
- 215 Reilly Rd






