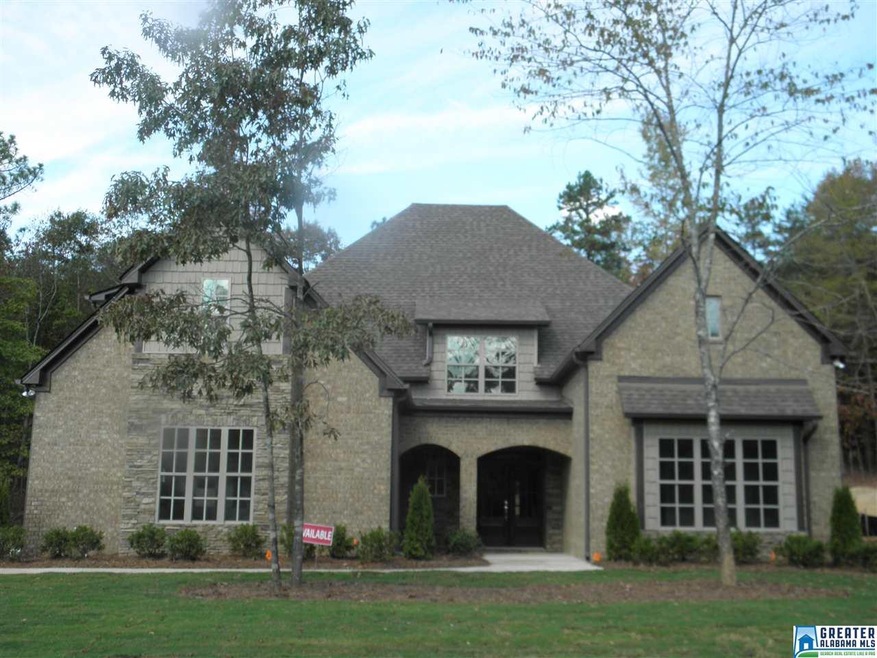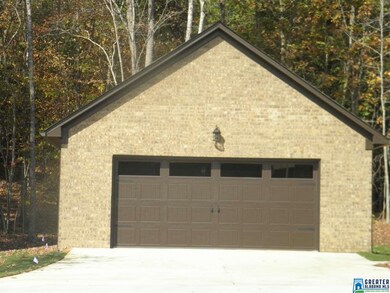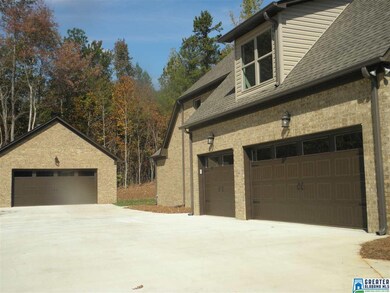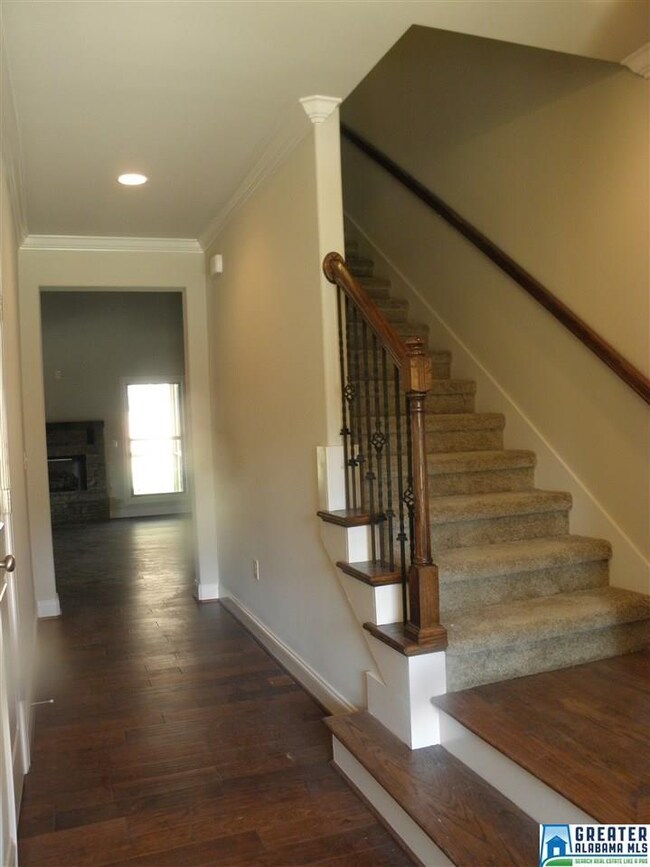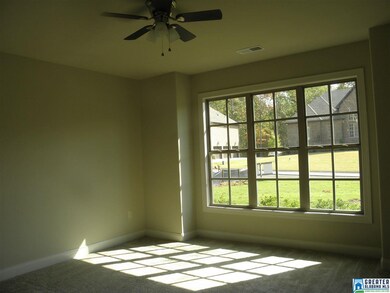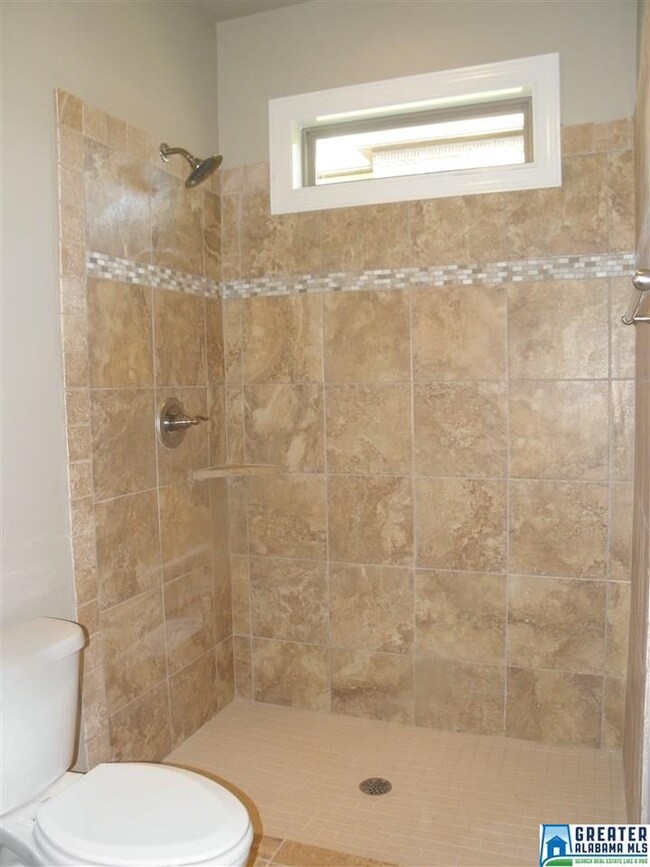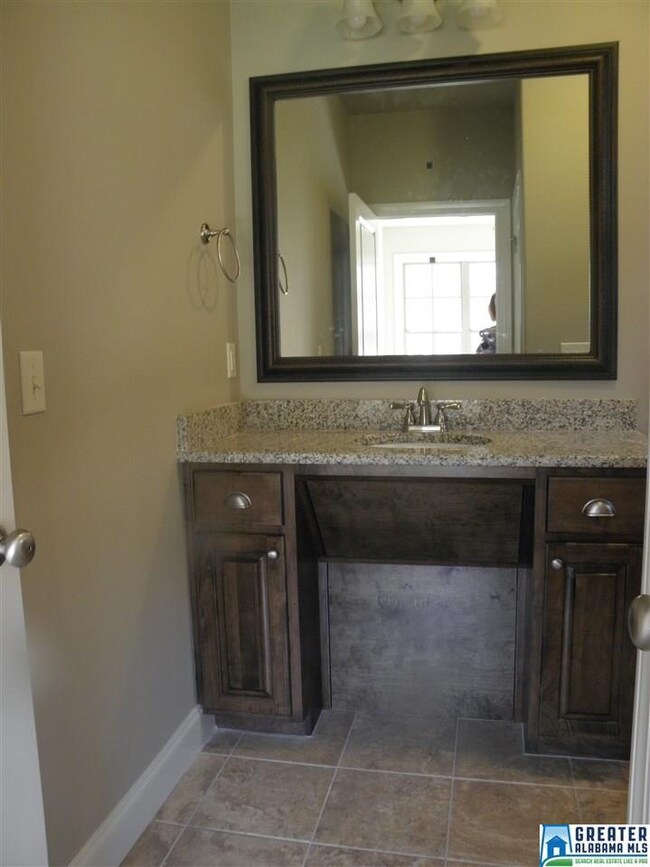
152 Grey Oaks Ct Pelham, AL 35124
Highlights
- New Construction
- In Ground Pool
- Main Floor Primary Bedroom
- Pelham Ridge Elementary School Rated A-
- Wood Flooring
- Attic
About This Home
As of May 2022$10,000 Buyer Bonus for an acceptable contract dated by April 2, 2017 on any existing inventory (except the model)in Grey Oaks!!! Use as you choose...refrigerator, blinds, fence, etc. Your choice!!! See listing agents for details! The Andrew plan! Five bedrooms, 3.5 baths with main level entry to home! The master and a second bedroom are located on the main level. Very open concept plan with the two story greatroom, the kitchen and the dining room all open to each other! Three bedrooms or two bedrooms and a HUGE "man cave" located upstairs! FIVE car garages! Three car attached side entry garage and a two car separate garage! Perfect for the "big boy toys" and/or a workshop! Great level lot! Covered porch! Sprinkler system! Hard surface flooring in all rooms on main level except bedrooms! Too many upgrades to list!
Co-Listed By
Francene Drexler
ARC Realty - Hoover
Home Details
Home Type
- Single Family
Est. Annual Taxes
- $3,648
Year Built
- 2016
Lot Details
- Interior Lot
- Sprinkler System
- Few Trees
HOA Fees
- $25 Monthly HOA Fees
Parking
- 5 Car Attached Garage
- Garage on Main Level
- Side Facing Garage
Home Design
- Slab Foundation
- Vinyl Siding
Interior Spaces
- 1.5-Story Property
- Crown Molding
- Smooth Ceilings
- Ceiling Fan
- Recessed Lighting
- Ventless Fireplace
- Gas Fireplace
- Double Pane Windows
- Insulated Doors
- Great Room with Fireplace
- Dining Room
- Pull Down Stairs to Attic
Kitchen
- Breakfast Bar
- Electric Oven
- Stove
- Kitchen Island
- Stone Countertops
Flooring
- Wood
- Carpet
- Tile
Bedrooms and Bathrooms
- 5 Bedrooms
- Primary Bedroom on Main
- Walk-In Closet
- Bathtub and Shower Combination in Primary Bathroom
- Garden Bath
- Separate Shower
Laundry
- Laundry Room
- Laundry on main level
- Washer and Electric Dryer Hookup
Outdoor Features
- In Ground Pool
- Covered patio or porch
Utilities
- Two cooling system units
- Forced Air Heating and Cooling System
- Two Heating Systems
- Heating System Uses Gas
- Underground Utilities
- Gas Water Heater
Listing and Financial Details
- Tax Lot 265
- Assessor Parcel Number 14-1-11-2-004-005.000
Community Details
Overview
- $12 Other Monthly Fees
- Grey Oaks HOA
Recreation
- Community Pool
Similar Homes in the area
Home Values in the Area
Average Home Value in this Area
Property History
| Date | Event | Price | Change | Sq Ft Price |
|---|---|---|---|---|
| 05/24/2022 05/24/22 | Sold | $558,000 | +3.4% | $183 / Sq Ft |
| 04/13/2022 04/13/22 | For Sale | $539,900 | +35.0% | $177 / Sq Ft |
| 04/17/2017 04/17/17 | Sold | $399,900 | 0.0% | $138 / Sq Ft |
| 03/15/2017 03/15/17 | Pending | -- | -- | -- |
| 05/18/2016 05/18/16 | For Sale | $399,900 | -- | $138 / Sq Ft |
Tax History Compared to Growth
Tax History
| Year | Tax Paid | Tax Assessment Tax Assessment Total Assessment is a certain percentage of the fair market value that is determined by local assessors to be the total taxable value of land and additions on the property. | Land | Improvement |
|---|---|---|---|---|
| 2024 | $3,648 | $62,900 | $0 | $0 |
| 2023 | $3,264 | $56,980 | $0 | $0 |
| 2022 | $0 | $54,420 | $0 | $0 |
| 2021 | $2,536 | $49,540 | $0 | $0 |
| 2020 | $2,457 | $48,000 | $0 | $0 |
| 2017 | $2,364 | $40,760 | $0 | $0 |
Agents Affiliated with this Home
-

Seller's Agent in 2022
Randall Williams
Canterbury Realty Group, LLC
(205) 266-3508
15 in this area
119 Total Sales
-

Buyer's Agent in 2022
Billy Bowen
RealtySouth Chelsea Branch
(256) 749-8131
75 in this area
122 Total Sales
-

Seller's Agent in 2017
Annette Durrett
Oak Mountain Realty Group LLC
(205) 243-9970
84 in this area
136 Total Sales
-
F
Seller Co-Listing Agent in 2017
Francene Drexler
ARC Realty - Hoover
-

Buyer's Agent in 2017
Susan Wiggonton
Keller Williams Metro South
(205) 837-4228
11 in this area
104 Total Sales
Map
Source: Greater Alabama MLS
MLS Number: 764047
APN: 141112005003000
- 184 Grey Oaks Ct
- 1118 Grey Oaks Valley
- 1126 Grey Oaks Valley
- 801 Grey Oaks Cove
- 2129 Grey Oaks Terrace
- 2121 Grey Oaks Terrace
- 104 Grey Oaks Ct
- 2092 Grey Oaks Terrace
- 2097 Grey Oaks Terrace
- 2120 Grey Oaks Terrace
- 224 Grey Oaks Ct
- 2049 Grey Oaks Terrace
- 237 Grey Oaks Ct
- 320 Wild Timber Dr Unit 427
- 316 Wild Timber Dr Unit 428
- 317 Wild Timber Dr Unit 404
- 624 Ridge View Trail Unit 418
- 636 Ridgeview Trail Unit 416
- 632 Ridgeview Trail Unit 417
- 1134 Grey Oaks Valley
