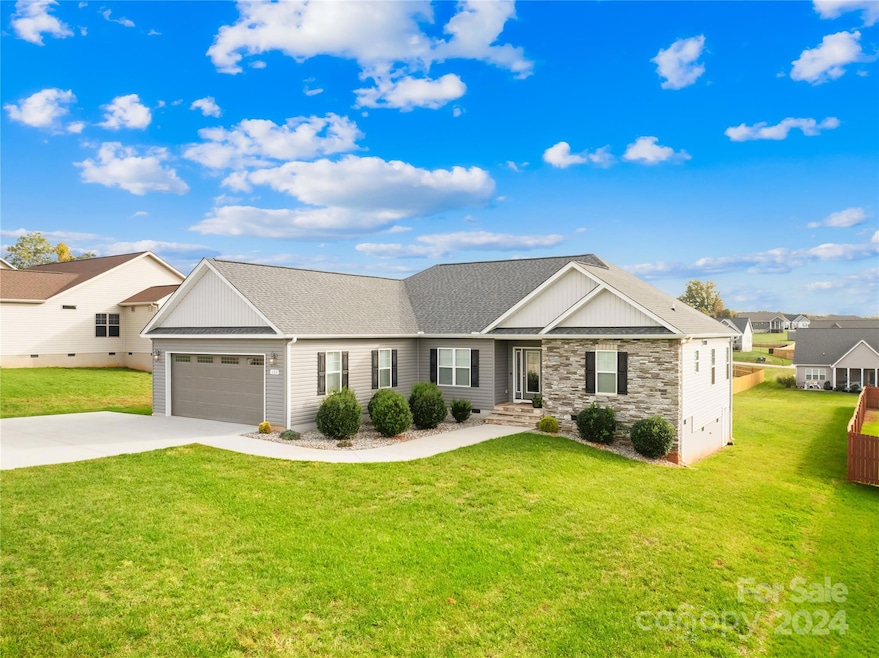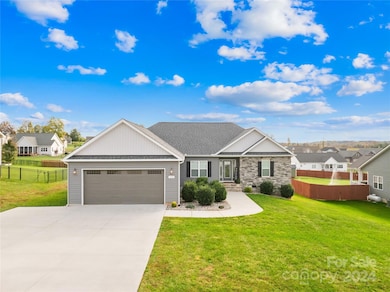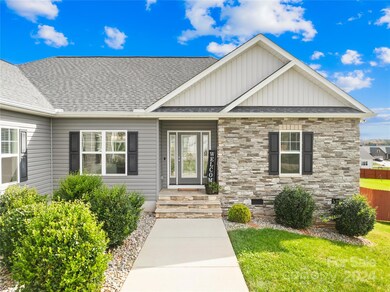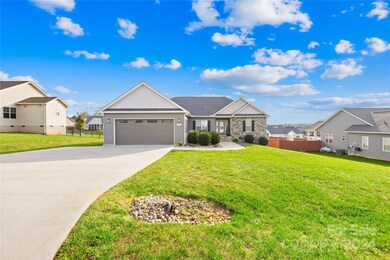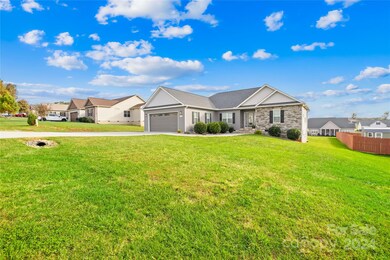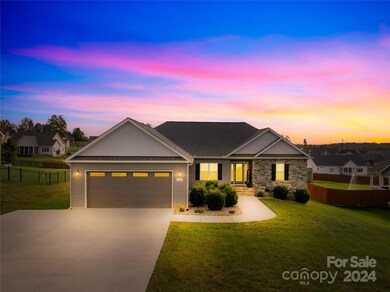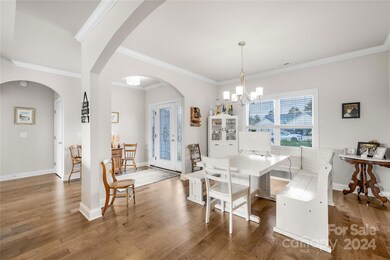
152 Greythorn Dr Statesville, NC 28625
Highlights
- Open Floorplan
- Deck
- Screened Porch
- Clubhouse
- Wood Flooring
- 2 Car Attached Garage
About This Home
As of December 2024Welcome to this stunning 3-bedroom, 2-bathroom home nestled in the highly sought-after Castlegate community. With an open floor plan designed for modern living and entertaining, this residence offers both style and comfort. Inside, you’ll find beautiful hardwood floors, a spacious kitchen with granite countertops, a walk-in pantry, and plenty of storage. The primary suite boasts a large tiled shower and generous closet space. Step outside to the screened back deck, where you can relax or entertain with built-in speakers and easy-to-use controls for the perfect ambiance. This home also features an attached two-car garage and a powerful 22 KW Generac generator wired into the home, ensuring you’ll have uninterrupted power when you need it. As part of the Castlegate community, you’ll enjoy access to amenities including a sparkling pool, ideal for hot summer days. The seller is providing a one-year home warranty with purchase. Schedule a tour today and imagine the possibilities!
Last Agent to Sell the Property
Keller Williams Unified Brokerage Email: samanthacarpenter@kw.com License #343209 Listed on: 11/07/2024

Home Details
Home Type
- Single Family
Est. Annual Taxes
- $2,183
Year Built
- Built in 2019
Lot Details
- Cleared Lot
- Property is zoned RA
HOA Fees
- $42 Monthly HOA Fees
Parking
- 2 Car Attached Garage
Home Design
- Composition Roof
- Stone Siding
- Vinyl Siding
Interior Spaces
- 1,892 Sq Ft Home
- 1-Story Property
- Open Floorplan
- Propane Fireplace
- Insulated Windows
- Screened Porch
- Crawl Space
- Laundry Room
Kitchen
- Electric Range
- Microwave
- Dishwasher
- Kitchen Island
Flooring
- Wood
- Tile
Bedrooms and Bathrooms
- 3 Main Level Bedrooms
- Walk-In Closet
- 2 Full Bathrooms
Outdoor Features
- Deck
- Patio
Schools
- N.B. Mills Elementary School
- West Middle School
- West Iredell High School
Utilities
- Central Air
- Heat Pump System
- Power Generator
- Propane
- Septic Tank
Listing and Financial Details
- Assessor Parcel Number 4715-74-7994.000
Community Details
Overview
- Cedar Management Association, Phone Number (704) 644-8808
- Built by Lake Luxury Homes LLC
- Castlegate Subdivision, Livingston Floorplan
- Mandatory home owners association
Amenities
- Picnic Area
- Clubhouse
Ownership History
Purchase Details
Home Financials for this Owner
Home Financials are based on the most recent Mortgage that was taken out on this home.Purchase Details
Home Financials for this Owner
Home Financials are based on the most recent Mortgage that was taken out on this home.Purchase Details
Home Financials for this Owner
Home Financials are based on the most recent Mortgage that was taken out on this home.Purchase Details
Home Financials for this Owner
Home Financials are based on the most recent Mortgage that was taken out on this home.Similar Homes in Statesville, NC
Home Values in the Area
Average Home Value in this Area
Purchase History
| Date | Type | Sale Price | Title Company |
|---|---|---|---|
| Warranty Deed | $230,000 | None Available | |
| Warranty Deed | -- | None Available | |
| Warranty Deed | $900,000 | None Available | |
| Warranty Deed | $2,204,000 | None Available |
Mortgage History
| Date | Status | Loan Amount | Loan Type |
|---|---|---|---|
| Open | $280,000 | New Conventional | |
| Closed | $185,070 | New Conventional | |
| Previous Owner | $8,108 | Commercial | |
| Previous Owner | $155,394 | Construction | |
| Previous Owner | $900,000 | Purchase Money Mortgage | |
| Previous Owner | $2,204,000 | Future Advance Clause Open End Mortgage |
Property History
| Date | Event | Price | Change | Sq Ft Price |
|---|---|---|---|---|
| 12/17/2024 12/17/24 | Sold | $390,000 | -0.6% | $206 / Sq Ft |
| 11/07/2024 11/07/24 | For Sale | $392,500 | -- | $207 / Sq Ft |
Tax History Compared to Growth
Tax History
| Year | Tax Paid | Tax Assessment Tax Assessment Total Assessment is a certain percentage of the fair market value that is determined by local assessors to be the total taxable value of land and additions on the property. | Land | Improvement |
|---|---|---|---|---|
| 2024 | $2,183 | $359,880 | $20,250 | $339,630 |
| 2023 | $2,183 | $359,880 | $20,250 | $339,630 |
| 2022 | $1,437 | $219,520 | $18,000 | $201,520 |
| 2021 | $1,433 | $219,520 | $18,000 | $201,520 |
| 2020 | $1,433 | $219,520 | $18,000 | $201,520 |
| 2019 | $111 | $18,000 | $18,000 | $0 |
| 2018 | $143 | $24,000 | $24,000 | $0 |
| 2017 | $143 | $24,000 | $24,000 | $0 |
| 2016 | $143 | $24,000 | $24,000 | $0 |
| 2015 | $143 | $24,000 | $24,000 | $0 |
| 2014 | $133 | $24,000 | $24,000 | $0 |
Agents Affiliated with this Home
-
Samantha Carpenter
S
Seller's Agent in 2024
Samantha Carpenter
Keller Williams Unified
(704) 929-8923
14 in this area
19 Total Sales
-
Luke Reid

Buyer's Agent in 2024
Luke Reid
Guardian Real Estate Group LLC
(704) 929-4889
21 in this area
44 Total Sales
Map
Source: Canopy MLS (Canopy Realtor® Association)
MLS Number: 4197629
APN: 4715-74-7994.000
- 155 Greythorn Dr
- 104 Castle Pines Ln
- 163 Castle Pines Ln
- Lot 16 Draper Dr
- 3925 Taylorsville Hwy
- 114 Cedar Ridge Loop
- 0 Cedarbrook Dr Unit 45
- 0 Westridge Dr
- 120 Rosy Apple Ln Unit 124
- 104 Swan Park Ln Unit 22
- 147 Honey Lotus Ln Unit 10
- 128 Swan Park Ln Unit 18
- 140 Swan Park Ln Unit 16
- 101 Titanium Dr
- 178 Zircon Dr
- 177 Titanium Dr
- 599 Scotts Creek Rd
- 109 Ridgegate Ln
- 138 Zircon Dr
- 827 Flint Dr
