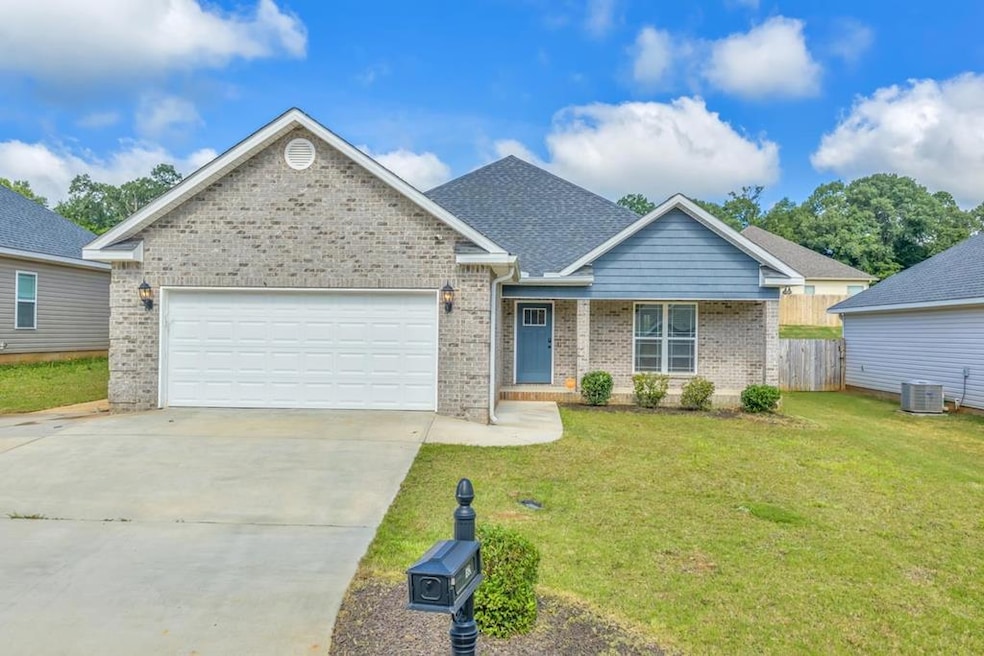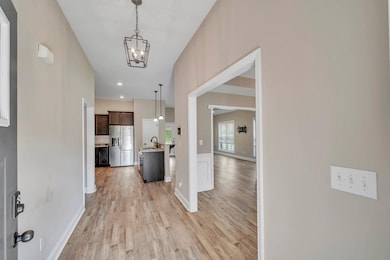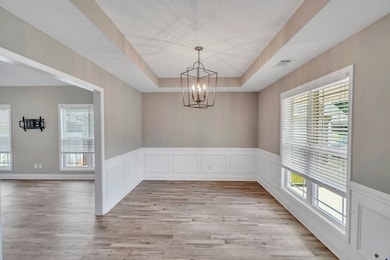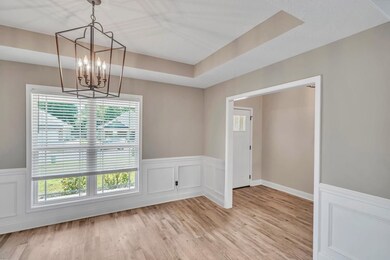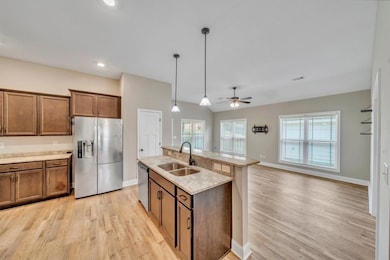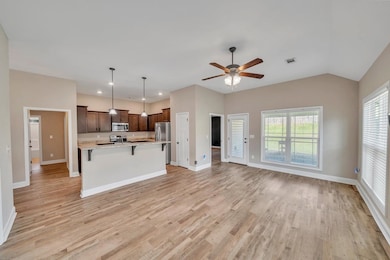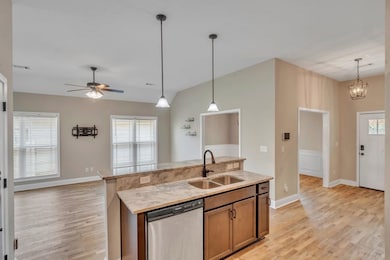Estimated payment $1,798/month
Highlights
- Brick Veneer
- 2 Car Garage
- Fenced
- Cooling Available
- Property is in excellent condition
- Heat Pump System
About This Home
Welcome to this beautifully maintained 3-bedroom, 2-bath in Hawks Ridge subdivision-just minutes from shopping, dining, and everyday conveniences. Inside, you'll find tall ceilings and an abundance of natural light throughout the open living spaces. Stylish LVP flooring flows through the living and dining areas, while the formal dining room is accented with elegant judges panels. The gorgeous kitchen features rich expresso cabinetry, light stone countertops, and stainless steel appliances. The spacious primary bedroom is sure to impress with its gorgeous five-piece ensuite and a walk-in closet. Out back, enjoy a private fenced yard and a covered patio-perfect for grilling or dining alfresco. This home combines comfort, style, and a prime location. Don't miss your opportunity to make it yours!
Listing Agent
Premier Properties of Dublin LLC Brokerage Phone: 4782741606 License #343155 Listed on: 06/18/2025
Property Details
Home Type
- Multi-Family
Est. Annual Taxes
- $3,488
Year Built
- Built in 2020
Lot Details
- 6,970 Sq Ft Lot
- Fenced
- Property is in excellent condition
Parking
- 2 Car Garage
Home Design
- Property Attached
- Brick Veneer
- Slab Foundation
- Composition Roof
- Vinyl Siding
Interior Spaces
- 1,793 Sq Ft Home
- 1-Story Property
Kitchen
- Electric Oven or Range
- Microwave
- Dishwasher
Bedrooms and Bathrooms
- 3 Bedrooms
- 2 Full Bathrooms
Utilities
- Cooling Available
- Heat Pump System
Community Details
- Hawks Ridge Subdivision
Listing and Financial Details
- Tax Lot 10&11
Map
Home Values in the Area
Average Home Value in this Area
Tax History
| Year | Tax Paid | Tax Assessment Tax Assessment Total Assessment is a certain percentage of the fair market value that is determined by local assessors to be the total taxable value of land and additions on the property. | Land | Improvement |
|---|---|---|---|---|
| 2024 | $3,569 | $100,000 | $10,600 | $89,400 |
| 2023 | $3,500 | $97,440 | $10,600 | $86,840 |
| 2022 | $2,153 | $86,320 | $10,600 | $75,720 |
| 2021 | $2,143 | $71,760 | $10,600 | $61,160 |
| 2020 | $231 | $7,400 | $7,400 | $0 |
| 2019 | $113 | $3,600 | $3,600 | $0 |
| 2018 | $114 | $3,600 | $3,600 | $0 |
| 2017 | $131 | $3,600 | $3,600 | $0 |
| 2016 | $46 | $4,880 | $4,880 | $0 |
| 2015 | $154 | $4,880 | $4,880 | $0 |
| 2014 | $154 | $4,880 | $4,880 | $0 |
| 2013 | -- | $4,880 | $4,880 | $0 |
Property History
| Date | Event | Price | List to Sale | Price per Sq Ft | Prior Sale |
|---|---|---|---|---|---|
| 10/17/2025 10/17/25 | For Rent | $1,995 | 0.0% | -- | |
| 08/14/2025 08/14/25 | Price Changed | $286,000 | -2.7% | $160 / Sq Ft | |
| 07/07/2025 07/07/25 | Price Changed | $294,000 | -0.3% | $164 / Sq Ft | |
| 06/18/2025 06/18/25 | For Sale | $295,000 | +11.5% | $165 / Sq Ft | |
| 03/14/2024 03/14/24 | Sold | $264,500 | 0.0% | $148 / Sq Ft | View Prior Sale |
| 02/12/2024 02/12/24 | Pending | -- | -- | -- | |
| 01/26/2024 01/26/24 | For Sale | $264,500 | +32.3% | $148 / Sq Ft | |
| 03/01/2021 03/01/21 | Sold | $199,900 | +3.6% | $117 / Sq Ft | View Prior Sale |
| 11/22/2020 11/22/20 | Pending | -- | -- | -- | |
| 07/18/2020 07/18/20 | For Sale | $192,900 | -- | $113 / Sq Ft |
Purchase History
| Date | Type | Sale Price | Title Company |
|---|---|---|---|
| Warranty Deed | $264,500 | -- | |
| Warranty Deed | $199,900 | -- | |
| Warranty Deed | $9,500 | -- | |
| Limited Warranty Deed | $300,000 | -- | |
| Deed | -- | -- | |
| Deed | -- | -- | |
| Deed | -- | -- |
Mortgage History
| Date | Status | Loan Amount | Loan Type |
|---|---|---|---|
| Previous Owner | $203,030 | New Conventional | |
| Previous Owner | $140,250 | Commercial |
Source: Dublin Board of REALTORS®
MLS Number: 30036
APN: 052A-250
- 127 Hawks Ridge Trace
- 120 Hawks Ridge Trace
- 109 Red Tail Cir
- 117 Hawks Ridge Trace
- 107 Red Tail Cir
- 120 Hawks Place
- 199 Red Tail Cir
- 0 Barker Rd Unit 243030
- 0 Barker Rd Unit 14258525
- 0 Barker Rd Unit 175053
- 219 Rowland Cir
- 81 Idell Ct
- 127 Erin Ct
- 0 Housers Mill Rd Unit 5515996
- 800 John E Sullivan Rd
- 319 Sterling Dr
- 24C Sterling Dr
- 100 Legends Place Dr
- 110 Amber Dr
- 523 Manchester Ln
- 106 Frances Dr
- 103 Murdock Ln Unit 103 A Murdock Lane
- 312 Beau Claire Cir
- 205 Beau Claire Cir
- 3415 Us Highway 41 N
- 200 Crestview Church Rd
- 113 Faybrook Dr
- 103 Jessica Ct
- 115 Tom Chapman Blvd
- 203 Georgian Walk
- 800 Gunn Rd
- 315 Lasso Dr
- 160 Crystal Ridge Cir
- 651 Osigian Blvd
- 100 Oldfield Ct
- 507 Dora Ln
- 243 Katelyn Cir
