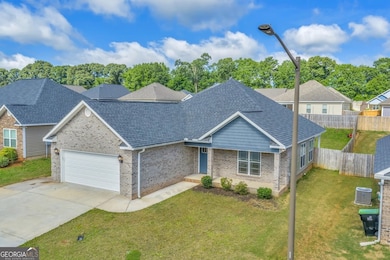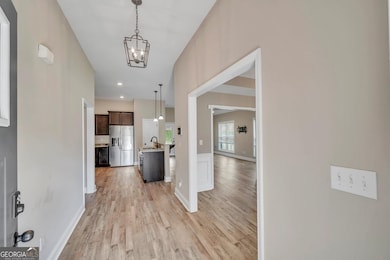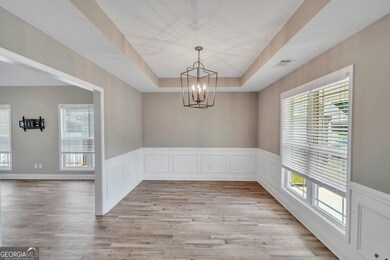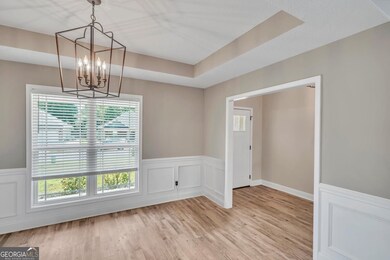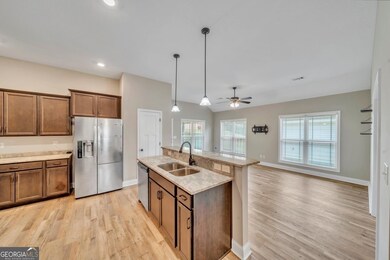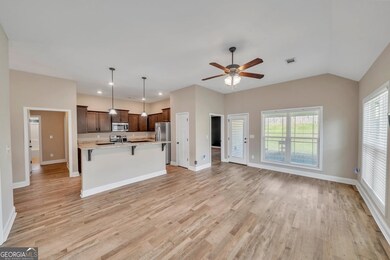Estimated payment $1,791/month
Highlights
- Ranch Style House
- No HOA
- Tile Flooring
- High Ceiling
- Double Vanity
- Garage
About This Home
OPEN HOUSE ON SATURDAY 7/19 from 2:00-4:00PM!! Welcome to this beautifully maintained 3-bedroom, 2-bath in Hawks Ridge subdivision-just minutes from shopping, dining, and everyday conveniences. Inside, you'll find tall ceilings and an abundance of natural light throughout the open living spaces. Stylish LVP flooring flows through the living and dining areas, while the formal dining room is accented with elegant judges panels. The gorgeous kitchen features rich expresso cabinetry, light stone countertops, and stainless steel appliances. The spacious primary bedroom is sure to impress with its gorgeous five-piece ensuite and a walk-in closet. Out back, enjoy a private fenced yard and a covered patio-perfect for grilling or dining alfresco. This home combines comfort, style, and a prime location. Don't miss your opportunity to make it yours!
Home Details
Home Type
- Single Family
Est. Annual Taxes
- $3,488
Year Built
- Built in 2020
Lot Details
- 6,970 Sq Ft Lot
- Sloped Lot
Parking
- Garage
Home Design
- Ranch Style House
- Garden Home
- Brick Exterior Construction
- Composition Roof
- Vinyl Siding
Interior Spaces
- 1,793 Sq Ft Home
- High Ceiling
Kitchen
- Oven or Range
- Microwave
- Dishwasher
Flooring
- Carpet
- Tile
- Vinyl
Bedrooms and Bathrooms
- 3 Main Level Bedrooms
- 2 Full Bathrooms
- Double Vanity
Schools
- Kay Road Elementary School
- Byron Middle School
- Peach County High School
Utilities
- Heat Pump System
- High Speed Internet
- Cable TV Available
Community Details
- No Home Owners Association
- Hawks Ridge Subdivision
Map
Home Values in the Area
Average Home Value in this Area
Tax History
| Year | Tax Paid | Tax Assessment Tax Assessment Total Assessment is a certain percentage of the fair market value that is determined by local assessors to be the total taxable value of land and additions on the property. | Land | Improvement |
|---|---|---|---|---|
| 2024 | $3,569 | $100,000 | $10,600 | $89,400 |
| 2023 | $3,500 | $97,440 | $10,600 | $86,840 |
| 2022 | $2,153 | $86,320 | $10,600 | $75,720 |
| 2021 | $2,143 | $71,760 | $10,600 | $61,160 |
| 2020 | $231 | $7,400 | $7,400 | $0 |
| 2019 | $113 | $3,600 | $3,600 | $0 |
| 2018 | $114 | $3,600 | $3,600 | $0 |
| 2017 | $131 | $3,600 | $3,600 | $0 |
| 2016 | $46 | $4,880 | $4,880 | $0 |
| 2015 | $154 | $4,880 | $4,880 | $0 |
| 2014 | $154 | $4,880 | $4,880 | $0 |
| 2013 | -- | $4,880 | $4,880 | $0 |
Property History
| Date | Event | Price | List to Sale | Price per Sq Ft | Prior Sale |
|---|---|---|---|---|---|
| 10/17/2025 10/17/25 | For Rent | $1,995 | 0.0% | -- | |
| 08/14/2025 08/14/25 | Price Changed | $286,000 | -2.7% | $160 / Sq Ft | |
| 07/07/2025 07/07/25 | Price Changed | $294,000 | -0.3% | $164 / Sq Ft | |
| 06/18/2025 06/18/25 | For Sale | $295,000 | +11.5% | $165 / Sq Ft | |
| 03/14/2024 03/14/24 | Sold | $264,500 | 0.0% | $148 / Sq Ft | View Prior Sale |
| 02/12/2024 02/12/24 | Pending | -- | -- | -- | |
| 01/26/2024 01/26/24 | For Sale | $264,500 | +32.3% | $148 / Sq Ft | |
| 03/01/2021 03/01/21 | Sold | $199,900 | +3.6% | $117 / Sq Ft | View Prior Sale |
| 11/22/2020 11/22/20 | Pending | -- | -- | -- | |
| 07/18/2020 07/18/20 | For Sale | $192,900 | -- | $113 / Sq Ft |
Purchase History
| Date | Type | Sale Price | Title Company |
|---|---|---|---|
| Warranty Deed | $264,500 | -- | |
| Warranty Deed | $199,900 | -- | |
| Warranty Deed | $9,500 | -- | |
| Limited Warranty Deed | $300,000 | -- | |
| Deed | -- | -- | |
| Deed | -- | -- | |
| Deed | -- | -- |
Mortgage History
| Date | Status | Loan Amount | Loan Type |
|---|---|---|---|
| Previous Owner | $203,030 | New Conventional | |
| Previous Owner | $140,250 | Commercial |
Source: Georgia MLS
MLS Number: 10546479
APN: 052A-250
- 120 Hawks Ridge Trace
- 109 Red Tail Cir
- 117 Hawks Ridge Trace
- 107 Red Tail Cir
- 120 Hawks Place
- 199 Red Tail Cir
- 0 Barker Rd Unit 243030
- 0 Barker Rd Unit 14258525
- 0 Barker Rd Unit 175053
- 219 Rowland Cir
- 81 Idell Ct
- 167 Erin Ct
- 127 Erin Ct
- 0 Housers Mill Rd Unit 5515996
- 800 John E Sullivan Rd
- 211 Serenity Ct
- 24C Sterling Dr
- 100 Legends Place Dr
- 110 Amber Dr
- 523 Manchester Ln
- 106 Frances Dr
- 202 Academy St
- 103 Murdock Ln Unit 103 A Murdock Lane
- 200 Vining Way
- 205 Beau Claire Cir
- 3415 Us Highway 41 N
- 200 Crestview Church Rd
- 113 Faybrook Dr
- 103 Jessica Ct
- 115 Tom Chapman Blvd
- 203 Georgian Walk
- 800 Gunn Rd
- 205 Ellicott Dr
- 315 Lasso Dr
- 160 Crystal Ridge Cir
- 137 Shamrock Cir
- 651 Osigian Blvd

