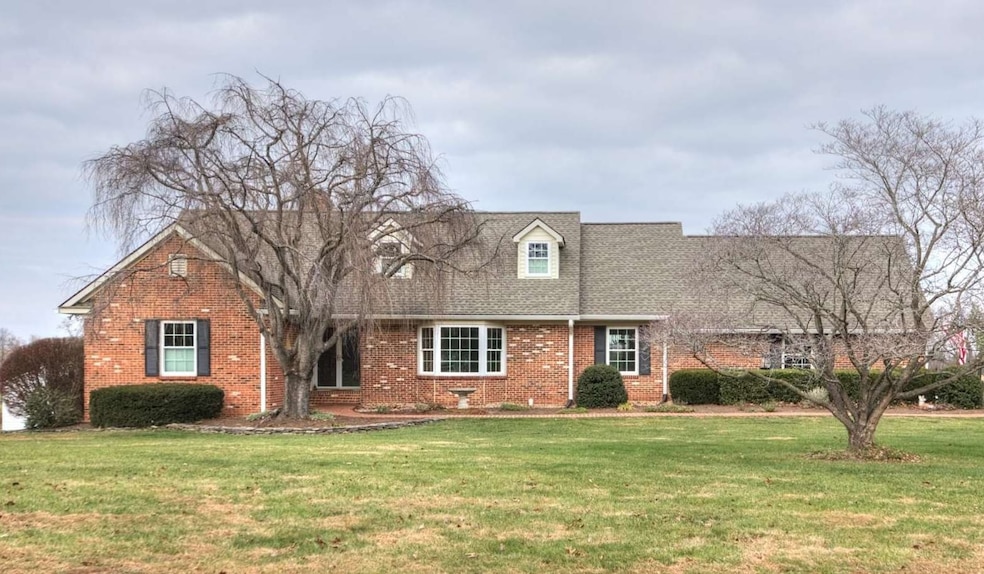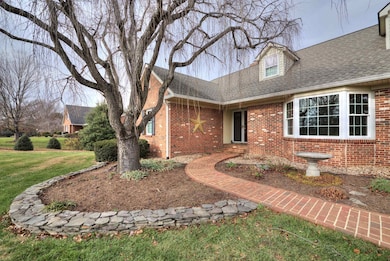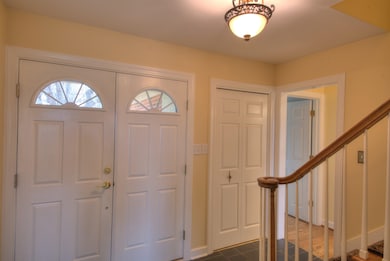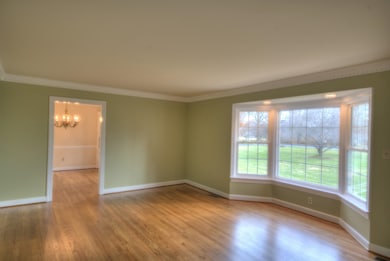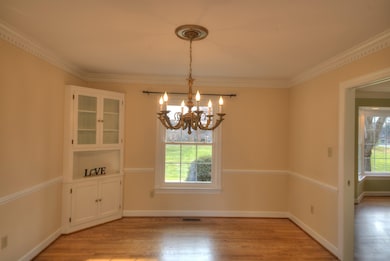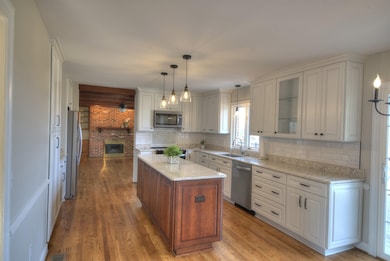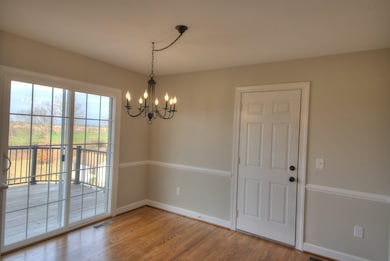152 Huntington Place Waynesboro, VA 22980
Estimated payment $4,185/month
Highlights
- 2 Fireplaces
- Breakfast Area or Nook
- Double Vanity
- Covered Patio or Porch
- Double Pane Windows
- Shed
About This Home
2-Acre Brick Home in Waynesboro Pelham area with Mountain & Pastoral Views. Come experience this 1.7-story brick home situated in the heart of Waynesboro. This property blends classic style with modern updates, offering comfort, flexibility, and abundant space both indoors and out. Step inside to find refinished hardwood floors, fresh paint, and updated windows that bring natural light into every room. Updated eat-in kitchen features quartz countertops, cabinets with pull out drawer features and a breakfast area. Enjoy gatherings in the formal dining and living room or unwind in family room with gas log fireplace and build-in book shelves. The main level can easily be transitioned to single-level living with updated bathroom and 2 bedrooms. Second story offers Primary living space/updated bathroom/walk in closet and second bedro with full bathroom. The walk-out lower level expands your living possibilities, featuring a covered patio, kitchenette, gas log fireplace, half bath, and a comfortable area for lounging or guest space. A spacious upper-level deck showcases sweeping views—ideal for relaxing or entertaining. Additional storage is available both in the lower level and above the garage. See attached doc for updates.
Listing Agent
HELP-U-SELL DIRECT SAVINGS REAL ESTATE License #225209804 Listed on: 11/22/2025
Home Details
Home Type
- Single Family
Est. Annual Taxes
- $4,398
Year Built
- Built in 1986
Lot Details
- 2.4 Acre Lot
- Zoning described as RS-12 Single Family Residential
Parking
- 2 Car Garage
- Side Facing Garage
- Garage Door Opener
Home Design
- Brick Exterior Construction
- Block Foundation
- HardiePlank Siding
- Stick Built Home
Interior Spaces
- 2 Fireplaces
- Gas Log Fireplace
- Double Pane Windows
- Insulated Windows
- Tilt-In Windows
- Window Screens
Kitchen
- Breakfast Area or Nook
- Electric Range
- Microwave
- Dishwasher
- Disposal
Bedrooms and Bathrooms
- 4 Bedrooms | 2 Main Level Bedrooms
- Double Vanity
Outdoor Features
- Covered Patio or Porch
- Shed
Schools
- Westwood Hills Elementary School
- Kate Collins Middle School
- Waynesboro High School
Utilities
- Heating System Uses Natural Gas
- Heat Pump System
Community Details
- Stratford Farms Subdivision
Listing and Financial Details
- Assessor Parcel Number 12/2 17/ 14/ A/
Map
Home Values in the Area
Average Home Value in this Area
Tax History
| Year | Tax Paid | Tax Assessment Tax Assessment Total Assessment is a certain percentage of the fair market value that is determined by local assessors to be the total taxable value of land and additions on the property. | Land | Improvement |
|---|---|---|---|---|
| 2025 | $4,508 | $549,800 | $116,000 | $433,800 |
| 2024 | $3,838 | $498,400 | $114,500 | $383,900 |
| 2023 | $3,922 | $498,400 | $114,500 | $383,900 |
| 2022 | $3,849 | $427,700 | $103,000 | $324,700 |
| 2021 | $3,849 | $427,700 | $103,000 | $324,700 |
| 2020 | $3,444 | $382,700 | $103,000 | $279,700 |
| 2019 | $3,444 | $382,700 | $103,000 | $279,700 |
| 2018 | $3,223 | $358,100 | $103,000 | $255,100 |
| 2017 | $3,115 | $358,100 | $103,000 | $255,100 |
| 2016 | $2,863 | $357,900 | $103,000 | $254,900 |
| 2015 | $2,863 | $357,900 | $103,000 | $254,900 |
| 2014 | -- | $366,000 | $103,000 | $263,000 |
| 2013 | -- | $0 | $0 | $0 |
Property History
| Date | Event | Price | List to Sale | Price per Sq Ft |
|---|---|---|---|---|
| 11/22/2025 11/22/25 | For Sale | $723,000 | -- | $203 / Sq Ft |
Purchase History
| Date | Type | Sale Price | Title Company |
|---|---|---|---|
| Warranty Deed | $343,400 | -- |
Source: Charlottesville Area Association of REALTORS®
MLS Number: 671368
APN: 12-2-17-14A
- 2916 Plantation Ln
- 203 Pelham Dr
- 505 Pelham Dr
- 2814 Jefferson Ln
- 116 Pelham Dr
- 515 Le Grande Ave
- 316 Lee Dr
- 201 Pelham Knolls Dr
- 4 Ashleigh Dr
- 2404 Village Dr
- 112 Kings Ct
- 71 Old White Bridge Rd
- 2455 Mount Vernon St
- 1073 Pendleton Dr
- 2418 Mount Vernon St
- 2524 Belvue Rd
- 2509 Belvue Rd Unit 18
- 2509 Belvue Rd
- 2500 Forest Dr
- 504 Rosewood Ct
- 86 Summercrest Ave
- 2013 Mosley St
- 1750 Rosser Ave Unit 141A BRANDON LADD CI
- 1750 Rosser Ave Unit 44 BRANDON LADD CIRC
- 1750 Rosser Ave Unit 144A Brandon Ladd Ci
- 1750 Rosser Ave
- 357 Windigrove Dr
- 520 Pine Ave Unit 1
- 651 Town Center Dr
- 440 Market Ave
- 440 Market Ave
- 397 Mule Academy Rd Unit 210
- 397 Mule Academy Rd Unit 107
- 397 Mule Academy Rd
- 303 N Delphine Ave
- 361 Windsor Dr
- 1013 B St
- 901 4th St
- 1025 Frye St
- 80 Goose Point Ln
