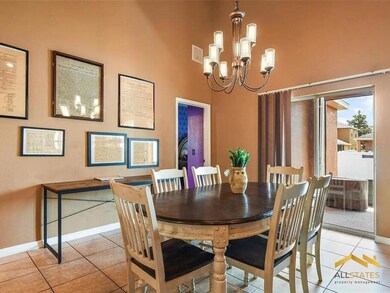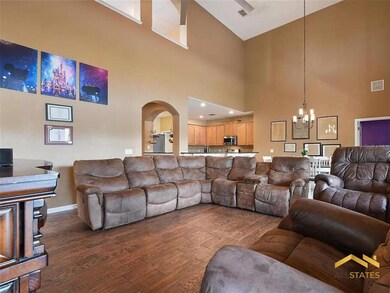152 James Cir Lake Alfred, FL 33850
Highlights
- No HOA
- Laundry Room
- Dogs and Cats Allowed
- 2 Car Attached Garage
- Central Heating and Cooling System
About This Home
Introducing a captivating 2-story home with an array of impressive features, designed to meet your every need. This stunning property boasts 6 bedrooms and 3 bathrooms, providing ample room for your family and guests. As you enter the foyer, you'll notice the formal dining room on one side and an extra/bonus room on the other. The versatile bonus room can be your home office, play area, TV room, craft haven, and more. A beautiful stairway leads to the second floor, offering a sense of grandeur. The first floor is bathed in natural light through large windows, creating a warm and inviting ambiance. A spacious laundry room adds convenience to your daily routine. The chef's dream kitchen is a true delight, featuring elegant granite countertops, 42" cabinets with crown molding, and a suite of stainless steel appliances including a gas stove and a new refrigerator (purchased in 2022). The breakfast bar provides a perfect spot for casual dining or entertaining friends. High-volume ceilings enhance the open and airy feel, with an oversized ceiling fan in the family room. Step out to the covered screened-in patio and unwind after a busy day. The smartly designed floor plan offers split bedrooms with newer carpet, and the master bedroom is conveniently located on the first floor for ultimate privacy. The master bathroom indulges you with dual vanity sinks, a separate shower, a large tub, and a walk-in closet, creating a spa-like haven. On the second floor, discover 4 additional bedrooms and a full bathroom. A vast and open space awaits, perfect for entertainment, a home office, exercise area, or play zone - the possibilities are endless! This property is a true gem, marrying functionality, style, and comfort seamlessly. Don't miss the chance to make this exceptional residence your own. Schedule a viewing today and experience the pinnacle of luxurious living. This property is brokered by K&J Property Services, LLC and is professionally leased and managed by ALLSTATES Property Management. AVAILABLE NOW! *RESIDENT BENEFIT PACKAGE INCLUDED All residents are required to enroll in the Resident Benefits Package for an additional fee. Upon approval, tenants will be provided with available package options to choose from. This package includes HVAC air filter delivery (where applicable), credit building to help improve your credit score with on-time rent payments, $1M Identity Protection, a utility concierge service to simplify your move-in process, our top-tier resident rewards program. To make your move in easier and faster you can choose ALLSTATES optional Tenant Liability and Content Benefit ($14 per month): $10,000 Renter Content Coverage ($500 deductible)
$100,000 Tenant Liability coverage. (Required regardless of insurance carrier)
With our program you then can move in immediately. (If choosing another insurance vendor a verification process must be implemented) For those needing additional financial assistance
Lower Your Move-In Cost - $500 Lower Security Deposit:
you can lower your move by $500 for only $10 per month. Giving you the extra cash for unexpected expenses during your move. We at ALLSTATES want to build a long term and mutually beneficial relationship
Listing Agent
PINK PLACE REALTY, LLC Brokerage Phone: 407-509-3369 License #3182017 Listed on: 07/16/2025
Home Details
Home Type
- Single Family
Year Built
- Built in 2008
Parking
- 2 Car Attached Garage
- 2 Carport Spaces
Home Design
- 3,482 Sq Ft Home
Bedrooms and Bathrooms
- 6 Bedrooms
- 3 Full Bathrooms
Additional Features
- Laundry Room
- 7,858 Sq Ft Lot
- Central Heating and Cooling System
Listing and Financial Details
- Residential Lease
- Property Available on 7/30/25
- $75 Application Fee
- Assessor Parcel Number 26-28-04-522751-000670
Community Details
Overview
- No Home Owners Association
Pet Policy
- Pet Deposit $250
- Dogs and Cats Allowed
Map
Property History
| Date | Event | Price | List to Sale | Price per Sq Ft | Prior Sale |
|---|---|---|---|---|---|
| 10/02/2025 10/02/25 | Price Changed | $2,995 | -1.8% | $1 / Sq Ft | |
| 09/19/2025 09/19/25 | Price Changed | $3,050 | -3.2% | $1 / Sq Ft | |
| 07/16/2025 07/16/25 | For Rent | $3,150 | +4.1% | -- | |
| 11/02/2023 11/02/23 | Rented | $3,025 | -2.4% | -- | |
| 10/13/2023 10/13/23 | Price Changed | $3,100 | -3.1% | $1 / Sq Ft | |
| 09/28/2023 09/28/23 | For Rent | $3,200 | 0.0% | -- | |
| 09/15/2023 09/15/23 | Sold | $403,000 | -7.4% | $116 / Sq Ft | View Prior Sale |
| 08/17/2023 08/17/23 | Pending | -- | -- | -- | |
| 07/14/2023 07/14/23 | Price Changed | $435,000 | -5.1% | $125 / Sq Ft | |
| 06/01/2023 06/01/23 | For Sale | $458,500 | +10.5% | $132 / Sq Ft | |
| 02/07/2022 02/07/22 | Sold | $415,000 | 0.0% | $119 / Sq Ft | View Prior Sale |
| 12/25/2021 12/25/21 | Pending | -- | -- | -- | |
| 10/21/2021 10/21/21 | Price Changed | $415,000 | -3.9% | $119 / Sq Ft | |
| 10/08/2021 10/08/21 | For Sale | $432,000 | -- | $124 / Sq Ft |
Source: Stellar MLS
MLS Number: G5099659
APN: 26-28-04-522751-000670
- 950 S Char-Mil Ave
- 913 S Char-Mil Ave
- 880 S Char-Mil Ave
- 817 James Way
- 860 S Char-Mil Ave
- 1070 S Lake Shore Way
- 1080 S Buena Vista Dr
- 1120 S Cross Ave
- 585 S Buena Vista Dr
- 585 Sellars Dr
- 409 Galloway St
- 380 S Echo Dr
- 540 W Columbia St
- 630 E Thelma St
- 645 E Thelma St
- 295 S Glen Ave
- 595 W Columbia St
- 1320 Melrose St
- 891 Galloway St
- 520 Pinner Ct
- 809 James Way
- 943 S Char Mil Ave
- 1040 S Buena Vista Dr Unit 1033
- 1056 S Buena Vista Dr
- 165 S Nekoma Ave
- 150 S Nekoma Ave Unit C
- 390 W Haines Blvd Unit 7
- 390 W Haines Blvd Unit 10
- 127 Sandhill Crane Ln
- 320 E Oak St
- 281 Arbuthnot St
- 1 East Ln
- 1481 Haines Dr
- 1450 Haines Dr
- 118 Oak Crest Dr NW
- 1024 Griffon Ave
- 102 Oak Crest Dr NW Unit 106
- 2600 Lucerne Park Rd Unit 514
- 383 Winter Ridge Blvd Unit 383
- 1216 Maplebrook Dr







