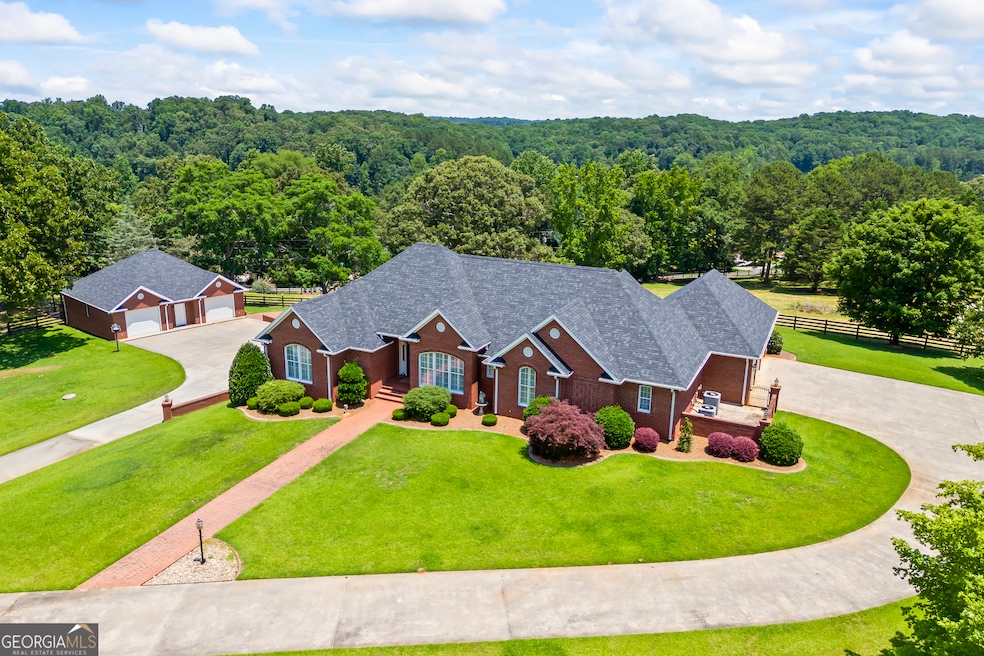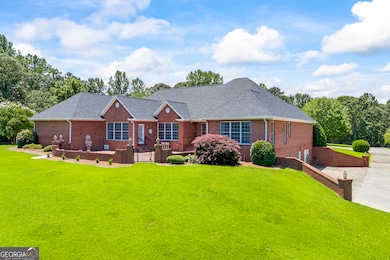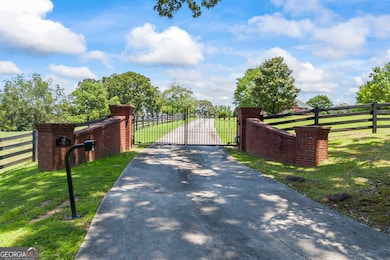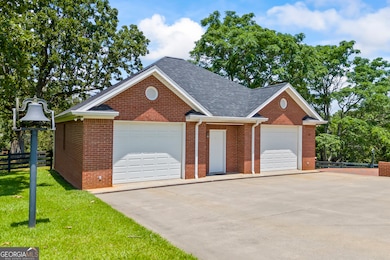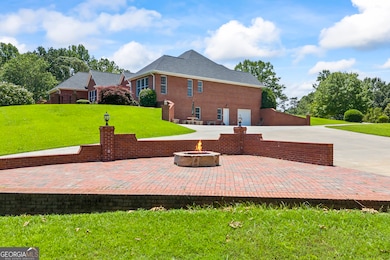152 Lace Field Ln Lavonia, GA 30553
Estimated payment $7,264/month
Highlights
- Lake Front
- Second Kitchen
- 6.2 Acre Lot
- Stables
- Second Garage
- Community Lake
About This Home
Hilltop Elegance Meets Lakeside Living - A Distinctive Estate for the Discerning Buyer Perched atop a gentle hill with seasonal views of Lake Hartwell, this stately brick residence offers the rare combination of refined luxury, serene pastures, and exceptional garage space for collectors and car lovers alike. A private gated entrance leads you through manicured landscaping and fenced acreage, setting the stage for an estate that promises privacy, space, and timeless craftsmanship. Step inside to soaring 10+ foot ceilings, gleaming hardwood floors, and sun-filled living spaces designed for both grand entertaining and comfortable daily living. The thoughtfully designed main level features a spacious owner's suite with a spa-inspired bath-complete with dual vanities, jetted tub, walk-in shower, and custom closet. Two additional guest suites, each with private baths and generous closets, provide comfort and style for family or visitors. From the formal dining room to the elegant office space, cozy sun, sitting and living rooms, every inch of this home exudes warmth and sophistication. The gourmet kitchen is a chef's dream, outfitted with custom cabinetry, granite countertops, a breakfast bar, built-in refrigerator, dual wall ovens, and a separate cooktop. An adjoining breakfast room flows seamlessly into the main living area for everyday gathering. The finished terrace level adds a full second living space with its own kitchen, bedroom, bathroom, living area, and flex room-ideal for extended family, guests, or a home gym or even a home theater. A generous unfinished area remains for future expansion, extensive storage needs or great place for seasonal decor. This home has tons of custom quality built features that are not often offered in todays build homes. And for the automobile aficionado-this estate delivers. In addition to the main-level 3-car garage and a lower-level single car garage/storage area, the detached 2-car garage is a standout feature, complete with climate control and its own bathroom-perfect for housing prized vehicles, workshop space, or boat storage. It's oversized, plenty of space for your desires. Plus the shed areas on the back side for equipment or could be used for livestock stall/sheds. Outdoors, entertain on the expansive brick patio or gather around the separate firepit patio just steps from the detached garage. Watch horses graze in the pasture or enjoy the distant glimmer of the lake- Franklin County Boat Ramp is walking distance just around the corner. Whether you're seeking a mini-farm, multigenerational retreat, or a private oasis with room to breathe, this one-of-a-kind estate offers a lifestyle that is both elevated and effortless. A rare blend of craftsmanship, land, and location-this is the hilltop haven you've been waiting for.
Listing Agent
RE/MAX Classic Brokerage Phone: 7064769489 License #247846 Listed on: 06/18/2025

Home Details
Home Type
- Single Family
Est. Annual Taxes
- $5,890
Year Built
- Built in 2001
Lot Details
- 6.2 Acre Lot
- Lake Front
- Wood Fence
- Corner Lot
- Open Lot
- Grass Covered Lot
Home Design
- Contemporary Architecture
- Block Foundation
- Composition Roof
- Four Sided Brick Exterior Elevation
Interior Spaces
- 1-Story Property
- Bookcases
- Tray Ceiling
- Vaulted Ceiling
- Window Treatments
- Entrance Foyer
- Family Room with Fireplace
- Great Room
- Formal Dining Room
- Home Office
- Library
- Bonus Room
- Game Room
- Sun or Florida Room
- Home Gym
- Keeping Room
- Lake Views
- Laundry Room
Kitchen
- Second Kitchen
- Breakfast Area or Nook
- Breakfast Bar
- Walk-In Pantry
- Double Oven
- Cooktop
- Dishwasher
- Solid Surface Countertops
Flooring
- Wood
- Tile
Bedrooms and Bathrooms
- 5 Bedrooms | 3 Main Level Bedrooms
- Split Bedroom Floorplan
- Walk-In Closet
- In-Law or Guest Suite
- Double Vanity
- Whirlpool Bathtub
- Bathtub Includes Tile Surround
- Separate Shower
Finished Basement
- Basement Fills Entire Space Under The House
- Interior and Exterior Basement Entry
- Boat door in Basement
- Finished Basement Bathroom
- Natural lighting in basement
Parking
- 6 Car Garage
- Second Garage
- Parking Pad
- Parking Storage or Cabinetry
- Parking Accessed On Kitchen Level
- Garage Door Opener
- Drive Under Main Level
- Guest Parking
Outdoor Features
- Access To Lake
- Deep Water Access
- Deck
- Patio
Schools
- Lavonia Elementary School
- Franklin County Middle School
- Franklin County High School
Utilities
- Central Heating and Cooling System
- Septic Tank
- High Speed Internet
- Phone Available
Additional Features
- Pasture
- Stables
Community Details
Overview
- No Home Owners Association
- Community Lake
Amenities
- Laundry Facilities
Recreation
- Park
Map
Home Values in the Area
Average Home Value in this Area
Tax History
| Year | Tax Paid | Tax Assessment Tax Assessment Total Assessment is a certain percentage of the fair market value that is determined by local assessors to be the total taxable value of land and additions on the property. | Land | Improvement |
|---|---|---|---|---|
| 2024 | $6,004 | $254,230 | $39,000 | $215,230 |
| 2023 | $6,036 | $235,962 | $39,000 | $196,962 |
| 2022 | $5,544 | $216,893 | $36,400 | $180,493 |
| 2021 | $4,734 | $174,074 | $20,800 | $153,274 |
| 2020 | $4,784 | $174,074 | $20,800 | $153,274 |
| 2019 | $4,622 | $174,074 | $20,800 | $153,274 |
| 2018 | $4,085 | $154,072 | $20,800 | $133,272 |
| 2017 | $4,248 | $154,072 | $20,800 | $133,272 |
| 2016 | $4,132 | $143,610 | $20,800 | $122,810 |
| 2015 | -- | $143,610 | $20,800 | $122,810 |
| 2014 | -- | $143,610 | $20,800 | $122,810 |
| 2013 | -- | $146,191 | $20,800 | $125,391 |
Property History
| Date | Event | Price | List to Sale | Price per Sq Ft |
|---|---|---|---|---|
| 08/29/2025 08/29/25 | Price Changed | $1,285,000 | -7.2% | $224 / Sq Ft |
| 06/18/2025 06/18/25 | For Sale | $1,385,000 | -- | $242 / Sq Ft |
Purchase History
| Date | Type | Sale Price | Title Company |
|---|---|---|---|
| Warranty Deed | -- | -- | |
| Deed | -- | -- | |
| Deed | -- | -- |
Source: Georgia MLS
MLS Number: 10546595
APN: 070D-102
- 1320 Franklin Co Boat Ramp Rd
- 386 Brittany Cove Cir
- 0 Brittany Cove Cir
- 195 Stovall Ext Rd
- 103 Tugalo Point
- 0 Ridgeview Ct Unit 10466670
- 353 Bow Dr
- 271 Harbor Light Marina Rd
- 149 Hilltop Cir
- 0 Hill Top Cir Unit 24407027
- 0 Hill Top Cir Unit 1564591
- 0 Rue Cezzan Unit 10579900
- 0 Rue Cezzan Unit 7627310
- 375 Rue Cezzan
- 933 Rue Fluer de Lis
- 0 Rue St Joan Unit 10639022
- 0 Lake Club Dr Unit 10641539
- 0 Lake Club Dr Unit 7679306
- 0 Arrow Ln Unit 10489148
- 0 Bow Dr Unit 10349224
- 135 Ansley Dr
- 334 Dogwood Ln Unit ID1302839P
- 410 Dogwood Ln Unit ID1302821P
- 1 Clubhouse Way
- 335 Gilmer St
- 1251 S Carolina 59
- 204 Lake Breeze Ln Unit ID1302827P
- 1463 Beacon Light Rd
- 533 Tom Cobb Dr Unit ID1302828P
- 300 Cottage Hill Ct
- 220 Tuscarora Trail
- 723 Shorewood Cir Unit ID1302834P
- 101 Ranger Rd
- 575 Early Dr Unit ID1335909P
- 2453 Memorial Rd
- 113 Candlestick Ln
- 93 Snyder Dr Unit ID1302832P
- 173 Steve Nix Rd
- 122 Cedar St
- 49 Paisley Place
