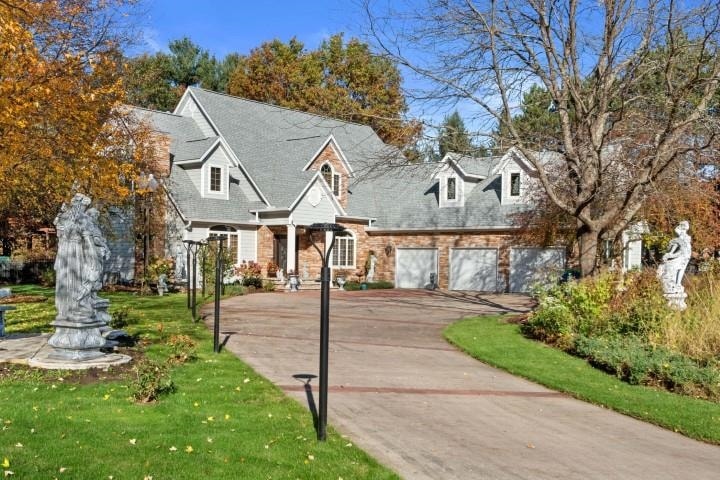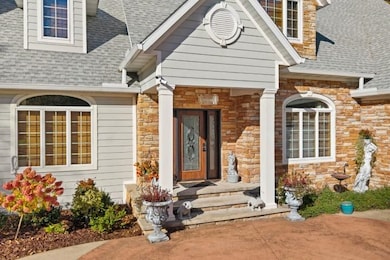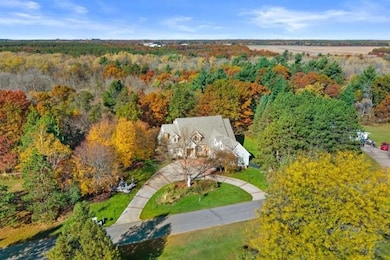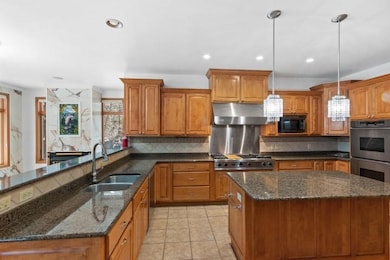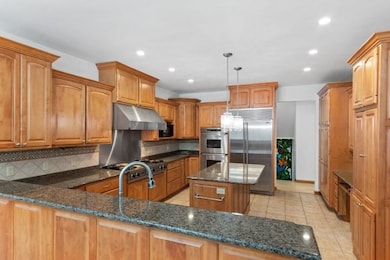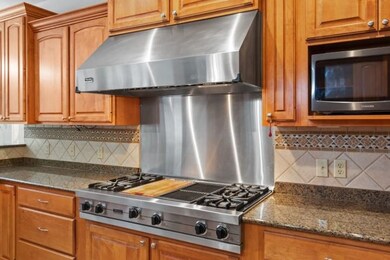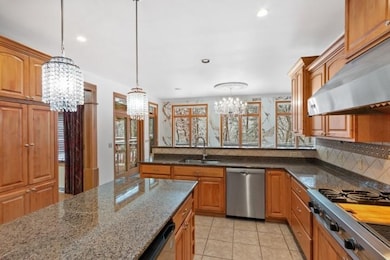152 Maple Bluff Rd Stevens Point, WI 54482
Estimated payment $5,146/month
Highlights
- Sub-Zero Refrigerator
- 1.22 Acre Lot
- Deck
- Bannach Elementary School Rated A
- Viking Appliances
- Vaulted Ceiling
About This Home
Experience exceptional luxury in this executive estate, set on 1.22 acres and accompanied by an ownership interest in the exclusive 51.1-acre Maple Bluff Private Preserve—protected from public use and deeded with the property. Inside, you’ll find extensive maple hardwood flooring, 9' main-level ceilings, and a stunning 14' coffered ceiling in the living room. Sophisticated architectural details include leaded-glass pocket doors, stacked and radius-top windows, two fireplaces, surround sound, custom wood blinds, and a generous 16x10 primary walk-in closet. You also have the option of choosing between two exceptional master suites, offering outstanding flexibility and comfort. Additional spaces include an exercise room, billiard room, and a welcoming foyer. The gourmet kitchen is equipped with granite countertops, dual pantries, double wall ovens, a Bosch dishwasher, wine chiller, Sub-Zero refrigerator, Viking gas cooktop with vent, a center island, and a planning desk. The lower-level family room is ideal for entertaining, featuring a full wet bar with granite counters, refrigerator, and wine chiller. Outdoors, enjoy a professionally landscaped and fully fenced backyard. Custom-built for those who appreciate excellence, this home offers an unparalleled blend of craftsmanship, comfort, and elegance. Excluded items 2 car shed, all chandeliers, except entry street light pole and statues.
Listing Agent
FIRST WEBER Brokerage Email: homeinfo@firstweber.com License #5809-94 Listed on: 11/19/2025

Co-Listing Agent
FIRST WEBER Brokerage Email: homeinfo@firstweber.com License #89686-94
Home Details
Home Type
- Single Family
Est. Annual Taxes
- $8,742
Year Built
- Built in 2002
Lot Details
- 1.22 Acre Lot
- Sprinkler System
Home Design
- Shingle Roof
- Stone Exterior Construction
Interior Spaces
- 2-Story Property
- Wet Bar
- Vaulted Ceiling
- Ceiling Fan
- 2 Fireplaces
- Gas Log Fireplace
- Lower Floor Utility Room
- Partially Finished Basement
- Basement Fills Entire Space Under The House
- Fire and Smoke Detector
Kitchen
- Double Oven
- Range
- Microwave
- Sub-Zero Refrigerator
- Bosch Dishwasher
- Dishwasher
- Viking Appliances
- Disposal
Flooring
- Wood
- Carpet
- Tile
Bedrooms and Bathrooms
- 5 Bedrooms
- Walk-In Closet
- Bathroom on Main Level
Laundry
- Laundry on main level
- Dryer
- Washer
Parking
- 3 Car Attached Garage
- Garage Door Opener
- Driveway
Outdoor Features
- Deck
- Patio
- Storage Shed
- Porch
Utilities
- Forced Air Heating and Cooling System
- Natural Gas Water Heater
- Water Softener is Owned
- High Speed Internet
- Cable TV Available
Listing and Financial Details
- Assessor Parcel Number 020-68-24
Map
Home Values in the Area
Average Home Value in this Area
Tax History
| Year | Tax Paid | Tax Assessment Tax Assessment Total Assessment is a certain percentage of the fair market value that is determined by local assessors to be the total taxable value of land and additions on the property. | Land | Improvement |
|---|---|---|---|---|
| 2024 | $10,490 | $562,700 | $113,000 | $449,700 |
| 2023 | $9,947 | $562,700 | $113,000 | $449,700 |
| 2022 | $9,867 | $562,700 | $113,000 | $449,700 |
| 2021 | $9,537 | $562,700 | $113,000 | $449,700 |
| 2020 | $9,686 | $562,700 | $113,000 | $449,700 |
| 2019 | $9,120 | $562,700 | $113,000 | $449,700 |
| 2018 | $9,356 | $506,700 | $103,000 | $403,700 |
| 2017 | $8,491 | $506,700 | $103,000 | $403,700 |
| 2016 | $8,594 | $506,700 | $103,000 | $403,700 |
| 2015 | $8,563 | $506,700 | $103,000 | $403,700 |
| 2014 | $8,674 | $506,700 | $103,000 | $403,700 |
Property History
| Date | Event | Price | List to Sale | Price per Sq Ft | Prior Sale |
|---|---|---|---|---|---|
| 02/03/2026 02/03/26 | Price Changed | $859,900 | -2.3% | $143 / Sq Ft | |
| 12/17/2025 12/17/25 | Price Changed | $879,900 | -0.6% | $147 / Sq Ft | |
| 11/19/2025 11/19/25 | For Sale | $885,000 | +10.6% | $148 / Sq Ft | |
| 07/19/2024 07/19/24 | Sold | $800,000 | 0.0% | $133 / Sq Ft | View Prior Sale |
| 06/10/2024 06/10/24 | For Sale | $799,900 | -- | $133 / Sq Ft |
Purchase History
| Date | Type | Sale Price | Title Company |
|---|---|---|---|
| Warranty Deed | $800,000 | Point Title |
Mortgage History
| Date | Status | Loan Amount | Loan Type |
|---|---|---|---|
| Open | $815,500 | New Conventional |
Source: Central Wisconsin Multiple Listing Service
MLS Number: 22505475
APN: 020-68-24
- 172 Evelyn Ct
- 5589 Forest Creek Rd
- 203 Joe St
- Lot 43 Golla Rd
- 204 Leonard St
- 220 Leonard St
- 212 Leonard St
- 5573 Forest Creek Rd
- 5580 Forest Creek Rd
- 5581 Forest Creek Rd
- 5416 Windy Dr
- 0 Windy Dr Unit Highway 10
- 5571 Ellis St
- 1528 Treder Ave
- 4201 Janick Cir N
- 4050 Kennedy Dr
- Lot 2 Highway 10 NW
- 3707 E Maria Dr
- Lot 66 Glenwood Ave
- 44.59 Acres Brilowski Rd
- 4611 E Maria Dr
- 3929 Doolittle Dr
- 3812 Doolittle Dr
- 3712 Doolittle Dr
- 3718 Doolittle Dr
- 3710 Doolittle Dr
- 3619 Doolittle Dr
- 3617 Doolittle Dr
- 3100 Ellis St
- 2025 Texas Ave
- 2517 Bush Ct
- 301 Michigan Ave
- 401 Michigan Ave
- 2641 Bush Ct
- 1808 Maria Dr
- 155 Devonshire Ct
- 209 Division St
- 741 Meridian Dr
- 736 Division St
- 828 Commons Cir
Ask me questions while you tour the home.
