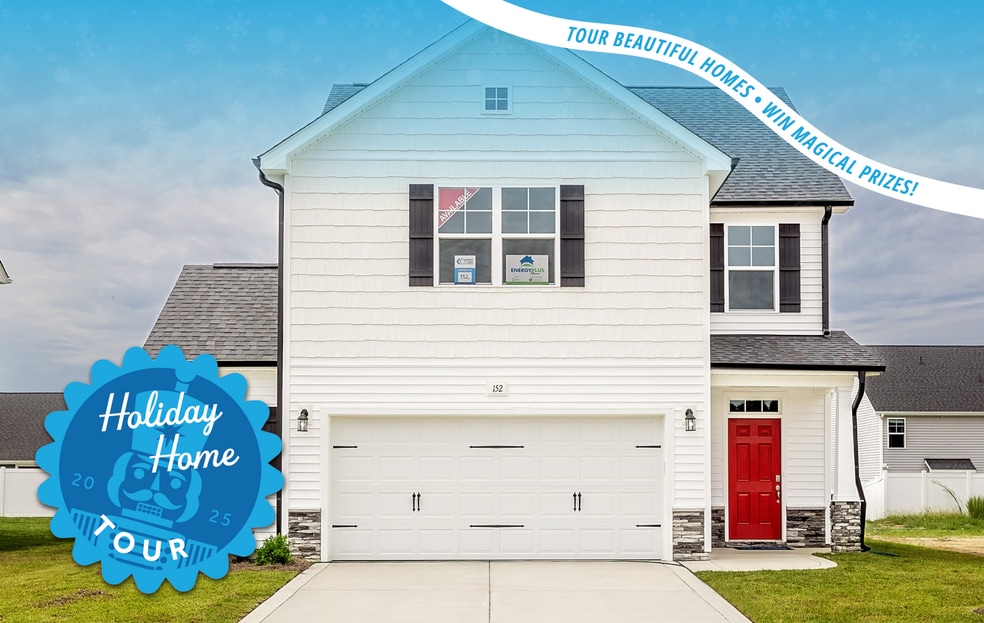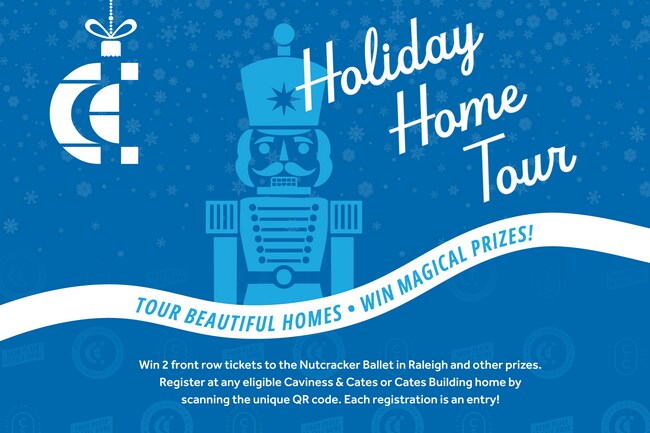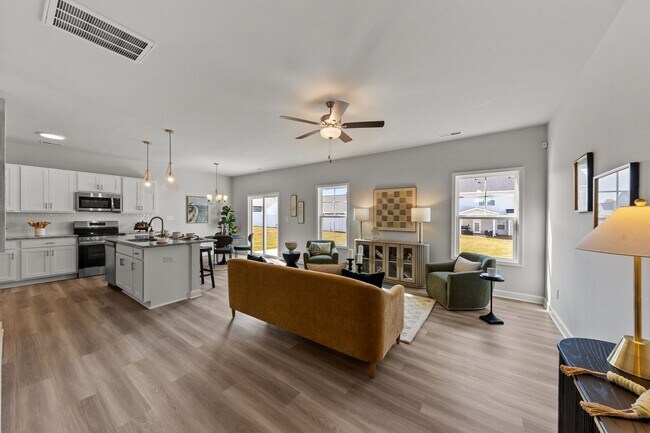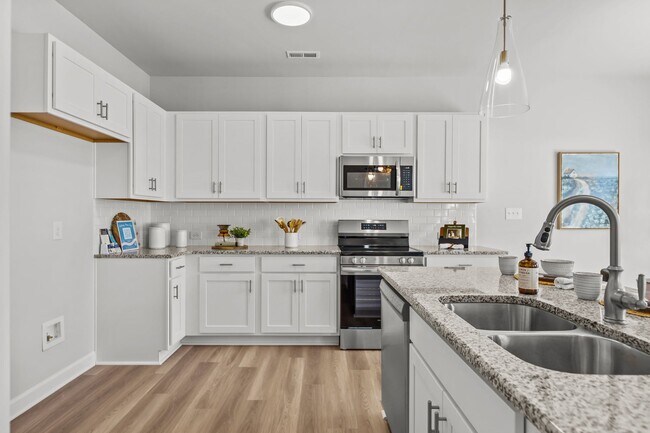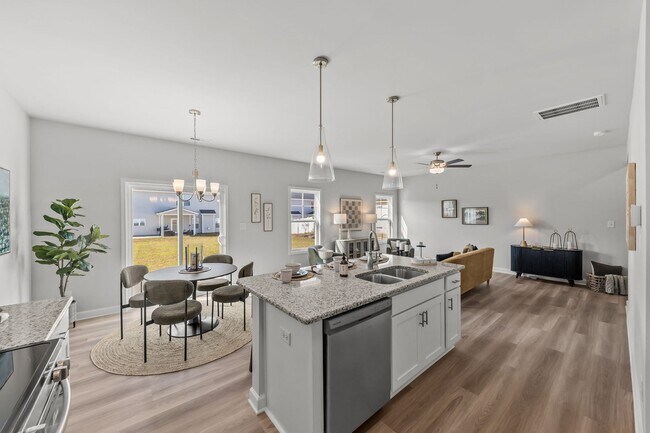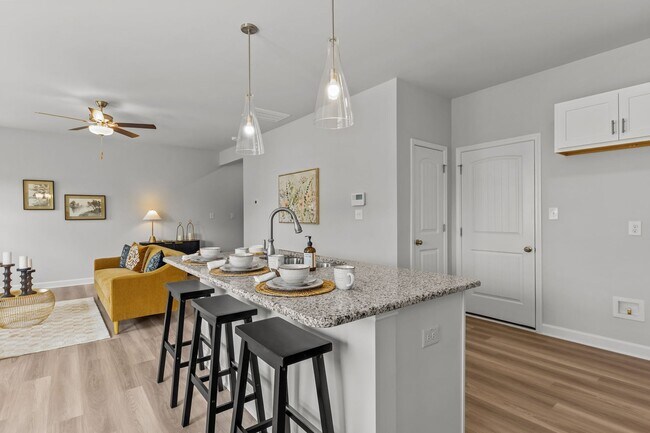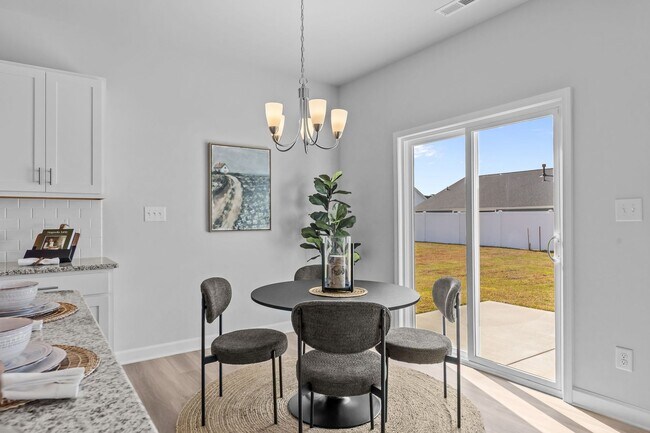
152 Meadow Sage St Raeford, NC 28376
Brookstone VillageEstimated payment $2,156/month
Highlights
- New Construction
- Pond in Community
- Crown Molding
- Recreation Room
- Breakfast Area or Nook
- Walk-In Closet
About This Home
$10,000 + Blinds & Fridge Builder Incentive! Apply toward closing costs or rate buydown on contracts dated on or before 11/30/25. Conditions apply. Click here for details. Step into the inviting foyer, where a conveniently located powder room sits just off to the side, before leading you into the spacious great room. The spacious great room seamlessly connects to the kitchen and dining area, creating an open and inviting living space. The kitchen boasts an island with a sink overlooking the dining area, Luna Pearl granite countertops, white shaker cabinets, and a pantry, all complemented by stainless steel appliances, including a microwave, dishwasher, and smooth-top range. Adjacent to the kitchen, the open dining area provides easy access to the grill patio through sliding glass doors, perfect for indoor-outdoor living. Upstairs, the primary suite offers a private retreat with a tray ceiling and crown molding, while its en-suite bathroom features a dual quartz sink vanity, a private water closet, a linen closet, a walk-in shower, durable luxury vinyl plank (LVP) flooring, and a spacious walk-in closet. A second-floor loft provides additional flexible living space as well as a linen closet, while two additional bedrooms share a full hall bathroom featuring a vanity, a tub/shower combination, and LVP flooring. The laundry room, complete with washer/dryer connections and LVP flooring, is also conveniently located on the second floor. Durable luxury vinyl plank flooring...
Builder Incentives
No closing costs on select inventory homes with closing dates on or before 11/30/25 with use of builder's preferred lender. Conditions Apply*
Sales Office
All tours are by appointment only. Please contact sales office to schedule.
Home Details
Home Type
- Single Family
HOA Fees
- $25 Monthly HOA Fees
Parking
- 2 Car Garage
Home Design
- New Construction
Interior Spaces
- 2-Story Property
- Crown Molding
- Recreation Room
- Breakfast Area or Nook
- Laundry Room
Bedrooms and Bathrooms
- 3 Bedrooms
- Walk-In Closet
Eco-Friendly Details
- Green Certified Home
Community Details
Overview
- Pond in Community
Amenities
- Community Barbecue Grill
Recreation
- Dog Park
- Trails
Map
Other Move In Ready Homes in Brookstone Village
About the Builder
- Brookstone Village
- 171 Meadow Sage (Lot 121) St
- 111 Meadow Sage (Lot 116) St
- 195 Meadow Sage (Lot 123) St
- 159 Meadow Sage (Lot 120) St
- 147 Meadow Sage (Lot 119) St
- 183 Meadow Sage (Lot 122) St
- 347 Tulip Oak (Lot 103) Dr
- 218 Ironbark (Lot 52) Dr
- 266 Ironbark (Lot 48) Dr
- 111 Iron Bark Dr
- 112 Iron Bark Dr
- 146 Iron Bark Dr
- 120 Iron Bark Dr
- 6415 Fayetteville Rd
- 5409 Short Leaf (Lot 106) Rd
- 509 Dawn Flower (Lot 82) Rd
- 5421 Short Leaf (Lot 109) Rd
- 506 Mossy Pond (Lot 85) Ct
- 513 Dawn Flower (Lot 83) Rd
