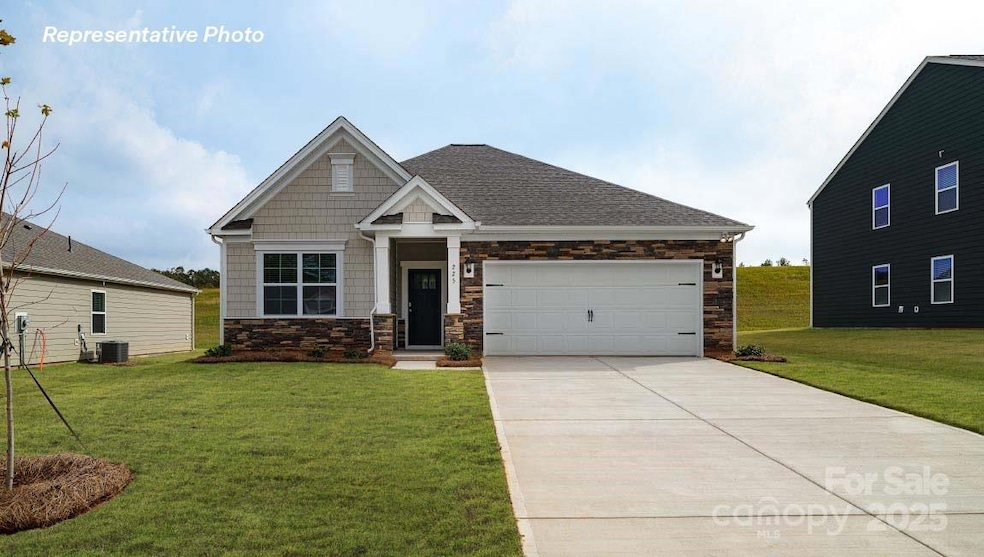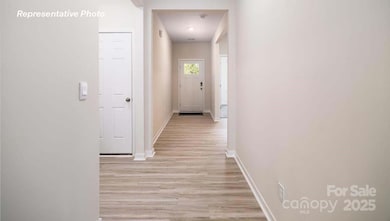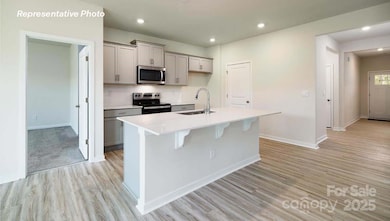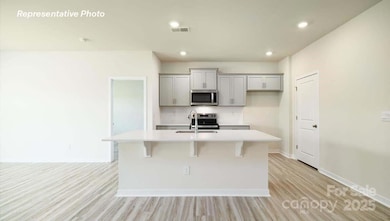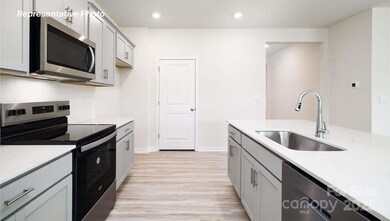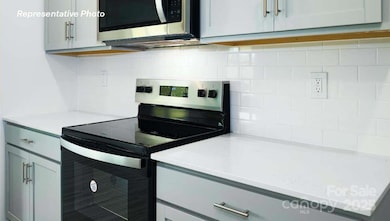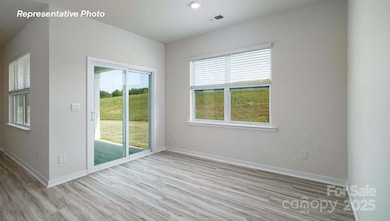152 Meadow View Dr Statesville, NC 28677
Estimated payment $2,192/month
Highlights
- Community Cabanas
- Open Floorplan
- Covered Patio or Porch
- Under Construction
- Recreation Facilities
- Walk-In Pantry
About This Home
New community just 1.5 miles from downtown Troutman. Come see 152 Meadow View Drive at Wallace Springs located in Statesville, NC. The Aria is one of our ranch plans featured at Wallace Springs in Statesville, North Carolina. Additionally, the Aria is a spacious and modern single-story home designed with open-concept living carefully considered throughout. This home features three bedrooms, two bathrooms, and a two-car garage. An inviting foyer greets you upon entering, which leads directly into the heart of the home. This open plan features a family room, dining room, and kitchen designed with the home cook in mind. The kitchen is equipped with a pantry, stainless steel appliances, and a large island with a breakfast bar, making it perfect for both dining and casual entertaining. The Aria also features a luxurious primary suite, complete with a large walk-in closet and a primary bathroom with dual vanities, Garden tub and spacious shower. The additional two bedrooms and secondary bathroom are located at the opposite end of the home, providing optimal privacy for both you and your guests. In the rear of the home is a covered porch that is perfect for outdoor entertaining. With its thoughtful design, the Aria is the perfect place to call home. Do not miss this opportunity to make the Aria yours at Wallace Springs. Pictures are representative.
Listing Agent
DR Horton Inc Brokerage Email: mcwilhelm@drhorton.com License #314240 Listed on: 11/25/2025

Co-Listing Agent
DR Horton Inc Brokerage Email: mcwilhelm@drhorton.com License #282756
Home Details
Home Type
- Single Family
Year Built
- Built in 2025 | Under Construction
HOA Fees
- $89 Monthly HOA Fees
Parking
- 2 Car Attached Garage
- Front Facing Garage
- Garage Door Opener
- Driveway
Home Design
- Home is estimated to be completed on 2/17/26
- Brick Exterior Construction
- Slab Foundation
- Architectural Shingle Roof
- Vinyl Siding
Interior Spaces
- 1,618 Sq Ft Home
- 1-Story Property
- Open Floorplan
- Gas Log Fireplace
- Insulated Windows
- Window Treatments
- Entrance Foyer
- Family Room with Fireplace
- Pull Down Stairs to Attic
- Carbon Monoxide Detectors
Kitchen
- Walk-In Pantry
- Gas Range
- Microwave
- Plumbed For Ice Maker
- Dishwasher
- Kitchen Island
- Disposal
Flooring
- Carpet
- Vinyl
Bedrooms and Bathrooms
- 3 Main Level Bedrooms
- Walk-In Closet
- 2 Full Bathrooms
- Soaking Tub
Laundry
- Laundry Room
- Laundry on upper level
- Electric Dryer Hookup
Schools
- Troutman Elementary And Middle School
- South Iredell High School
Utilities
- Forced Air Zoned Heating and Cooling System
- Heating System Uses Natural Gas
- Underground Utilities
- Electric Water Heater
- Cable TV Available
Additional Features
- Covered Patio or Porch
- Cleared Lot
Listing and Financial Details
- Assessor Parcel Number 4732287503.000
Community Details
Overview
- Cusik Association
- Built by D.R. Horton
- Wallace Springs Subdivision, Aria P Floorplan
- Mandatory home owners association
Recreation
- Recreation Facilities
- Community Playground
- Community Cabanas
- Community Pool
- Trails
Map
Home Values in the Area
Average Home Value in this Area
Property History
| Date | Event | Price | List to Sale | Price per Sq Ft |
|---|---|---|---|---|
| 11/26/2025 11/26/25 | For Sale | $334,790 | -- | $207 / Sq Ft |
Source: Canopy MLS (Canopy Realtor® Association)
MLS Number: 4325514
- 148 Meadow View Dr
- 144 Meadow View Dr
- 141 Meadow View Dr
- 137 Meadow View Dr
- 136 Meadow View Dr
- Hanover Plan at Wallace Springs
- Robie Plan at Wallace Springs
- Hayden Plan at Wallace Springs
- Penwell Plan at Wallace Springs
- Booth Plan at Wallace Springs
- Cali Plan at Wallace Springs
- Freeport Plan at Wallace Springs
- Winston Plan at Wallace Springs
- Aria Plan at Wallace Springs
- Georgetown Plan at Wallace Springs
- Columbia Plan at Wallace Springs
- Belhaven Plan at Wallace Springs
- Wilmington Plan at Wallace Springs
- 155 Apple Orchard Ct
- 231 Giant Oak Ave
- 125 Mooring Dr
- 178 Hidden Lakes Rd
- 144 Buffalo Way Rd
- 144 Buffaloway Rd
- 131 Quail Springs Rd
- 177 Goodman Rd Unit A
- 1707 Wilson W Lee Blvd
- 158 Wembury Ln
- 132 Nathall Trail
- 124 Canada Dr
- 207 Susannah St
- 129 Canada Dr
- 392 Winchester Rd
- 1109 Old Charlotte Rd
- 222 Sikeston Ct
- 124 Bunker Hill Ln
- 630 Armfield St
- 136 Cherella Ln
- 142 Cherella Ln
- 109 Cherella Ln
