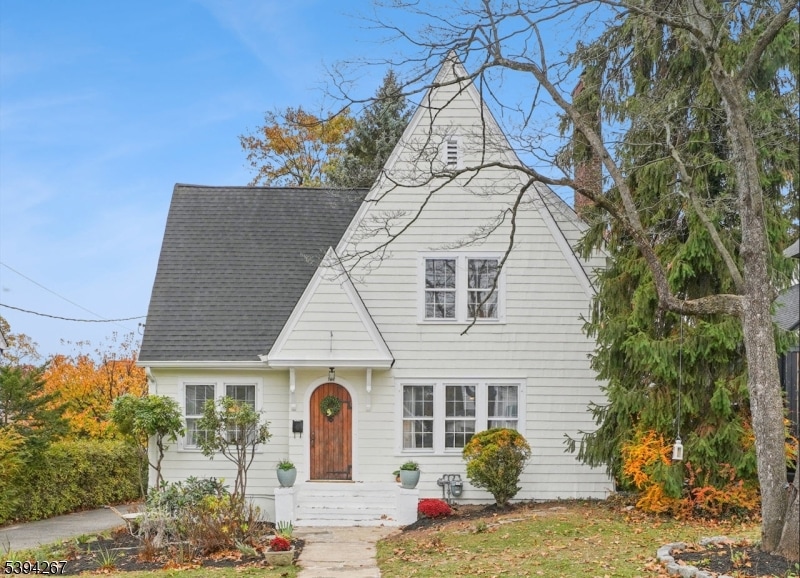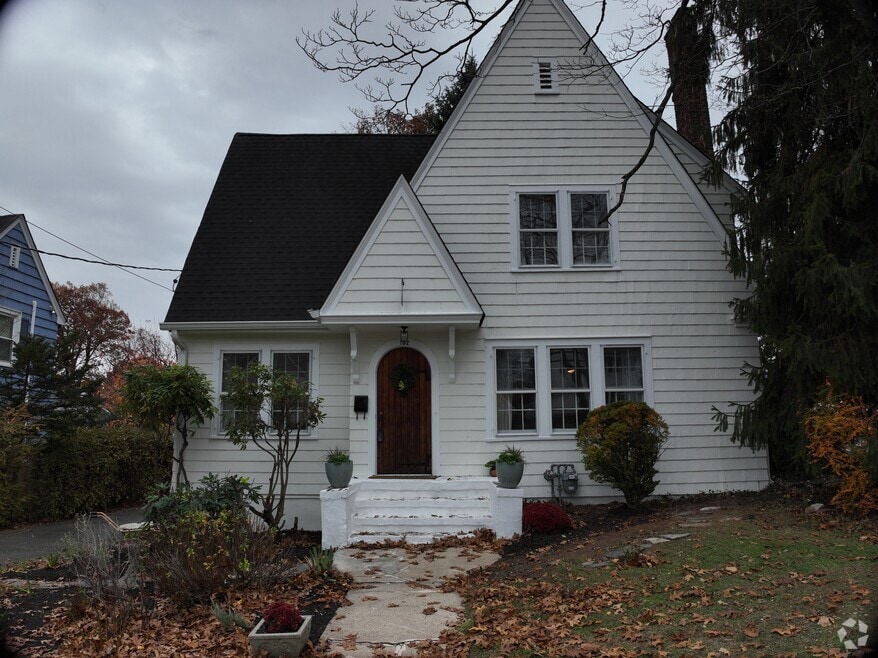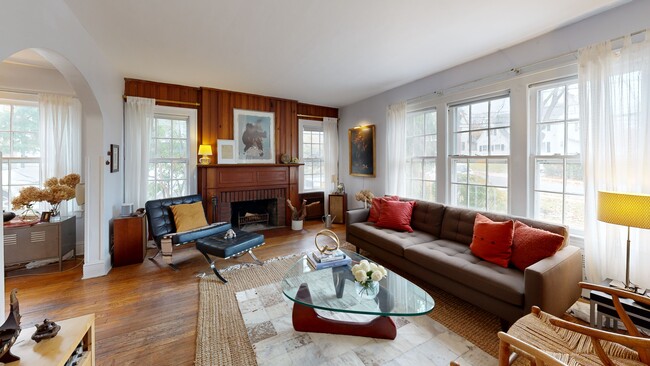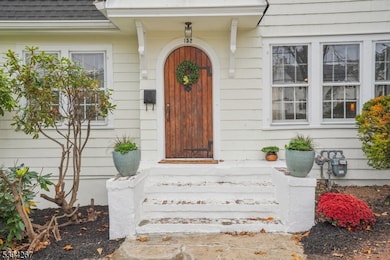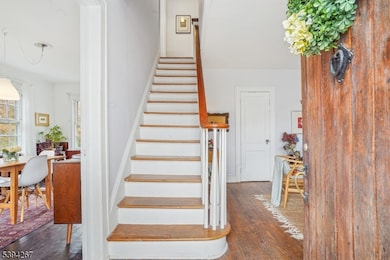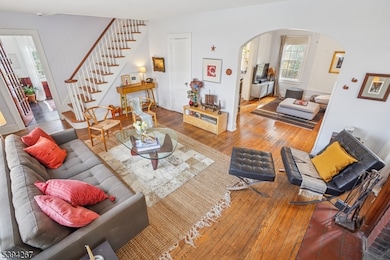
$798,000 Pending
- 4 Beds
- 2.5 Baths
- 530 Prospect St
- Maplewood, NJ
Welcome to 530 Prospect Street, one of the first new listings in Maplewood for 2026. This Bi-Level home is ideally situated in one of Maplewood's most sought-after neighborhoods. Built in 1966, this well-maintained residence offers the perfect blend of space, comfort, and unbeatable convenience. Just 8/10's of a mile to the NJ Transit Train Station and downtown Maplewood, you'll enjoy effortless
Mark Slade KELLER WILLIAMS MID-TOWN DIRECT
