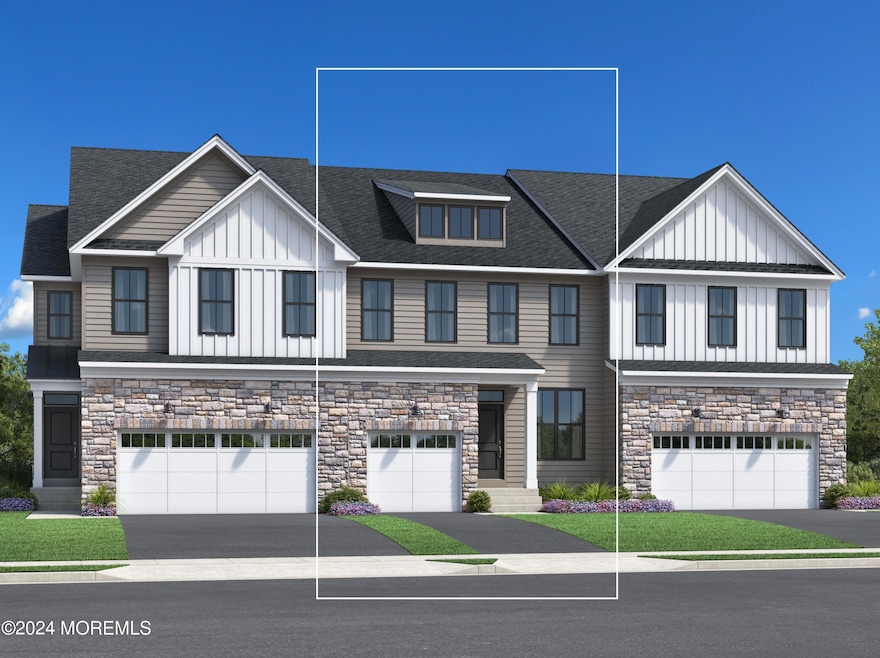
152 Mustang Dr Manalapan, NJ 07726
South Manalapan NeighborhoodEstimated payment $5,371/month
Highlights
- Fitness Center
- New Construction
- Clubhouse
- Pine Brook Elementary School Rated A-
- New Kitchen
- Loft
About This Home
Bradfield features a dynamic floor plan with distinct architectural design. A bright front flex room presents beautiful views of the well-designed kitchen and expansive great room complete with access to the rear yard. Offering a large center island with breakfast bar and plenty of counter and cabinet space with ample pantry storage, the kitchen is a chef's dream. Off the kitchen is a powder room as well as a closet for additional storage. Central to a beautiful loft are spacious secondary bedrooms featuring sizable closets as well as a shared hall bath with dual-sink vanity, and an easily accessible second-floor laundry. The idyllic primary bedroom suite offers impressive enhancements that include an exquisite cathedral ceiling, generous walk-in closet
Home Details
Home Type
- Single Family
Year Built
- Built in 2025 | New Construction
Lot Details
- Landscaped
- Sprinkler System
HOA Fees
- $375 Monthly HOA Fees
Parking
- 1 Car Direct Access Garage
- Garage Door Opener
- Driveway
- Visitor Parking
Home Design
- Home to be built
- Shingle Roof
- Asphalt Rolled Roof
- Stone Siding
- Vinyl Siding
- Stone
Interior Spaces
- 2,300 Sq Ft Home
- 2-Story Property
- Tray Ceiling
- Ceiling height of 9 feet on the main level
- Recessed Lighting
- Light Fixtures
- Insulated Windows
- Window Screens
- Sliding Doors
- Great Room
- Loft
- Bonus Room
- Linoleum Flooring
- Unfinished Basement
- Basement Fills Entire Space Under The House
- Pull Down Stairs to Attic
- Home Security System
Kitchen
- New Kitchen
- Built-In Oven
- Gas Cooktop
- Portable Range
- Range Hood
- Microwave
- Dishwasher
- Kitchen Island
- Quartz Countertops
- Disposal
Bedrooms and Bathrooms
- 3 Bedrooms
- Primary bedroom located on second floor
- Walk-In Closet
- Primary Bathroom is a Full Bathroom
- Dual Vanity Sinks in Primary Bathroom
- Primary Bathroom includes a Walk-In Shower
Laundry
- Laundry Room
- Dryer
- Washer
Schools
- Wemrock Brook Elementary School
- Manalapan-Englshtwn Middle School
- Manalapan High School
Utilities
- Forced Air Zoned Heating and Cooling System
- Heating System Uses Natural Gas
- Programmable Thermostat
- Tankless Water Heater
- Natural Gas Water Heater
Additional Features
- Energy-Efficient Appliances
- Landlocked Lot
Listing and Financial Details
- Exclusions: Photos shown are not of actual home.
Community Details
Overview
- Front Yard Maintenance
- Association fees include common area, lawn maintenance, mgmt fees, pool, rec facility, snow removal
- Canter Square Subdivision, Bradfield Floorplan
Amenities
- Common Area
- Clubhouse
- Recreation Room
Recreation
- Community Playground
- Fitness Center
- Community Pool
- Snow Removal
Map
Home Values in the Area
Average Home Value in this Area
Property History
| Date | Event | Price | Change | Sq Ft Price |
|---|---|---|---|---|
| 08/04/2025 08/04/25 | Sold | $766,000 | 0.0% | $334 / Sq Ft |
| 07/30/2025 07/30/25 | Off Market | $766,000 | -- | -- |
| 07/16/2025 07/16/25 | Pending | -- | -- | -- |
| 07/16/2025 07/16/25 | For Sale | $766,000 | -- | $334 / Sq Ft |
Similar Homes in the area
Source: MOREMLS (Monmouth Ocean Regional REALTORS®)
MLS Number: 22515192






