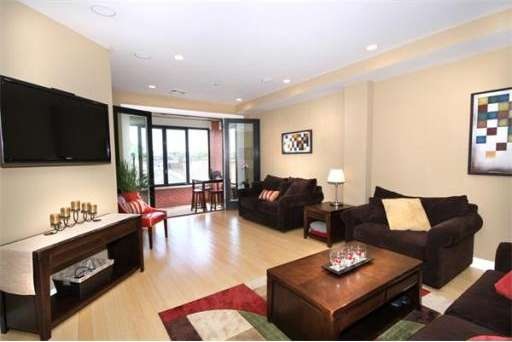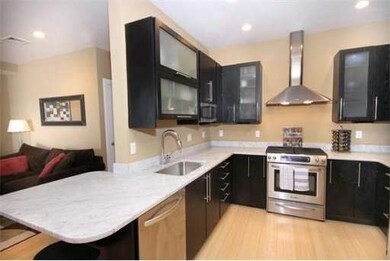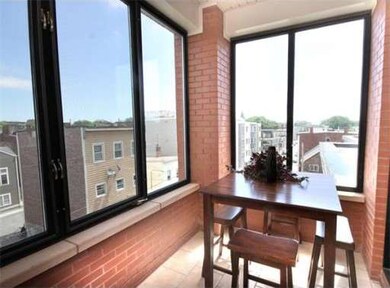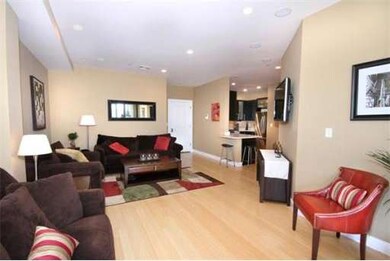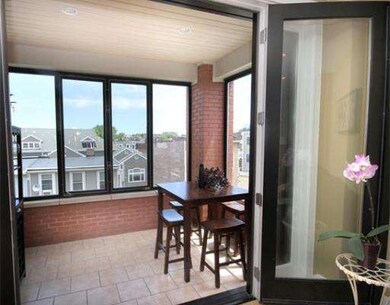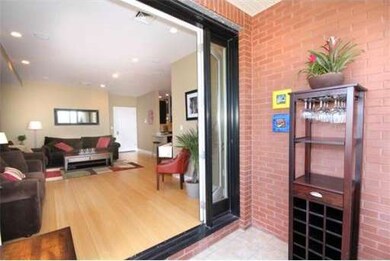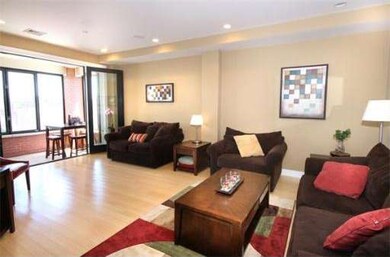
152 Old Colony Ave Unit 22 Boston, MA 02127
South Boston NeighborhoodHighlights
- Fitness Center
- Waterfront
- Property is near public transit
- No Units Above
- Deck
- Bamboo Flooring
About This Home
As of May 2013THE BEST UNIT IN THE BUILDING! 2BR/2BA, PENTHOUSE condo at 152 Old Colony, a very stylish 2006 new construction development on South Boston's hopping Westside. Details include bamboo flooring, Kitchen Aid appliances, marble countertops, marble/tile bathrooms, 4-season enclosed deck with city views, high ceilings, great closet space, roof-rights, and DEEDED GARAGE PARKING. Building features a 1200 sq ft excersise room and a large common roof-deck. Very close to T, parks, beaches, and highways.
Property Details
Home Type
- Condominium
Est. Annual Taxes
- $4,876
Year Built
- Built in 2006
Lot Details
- Waterfront
- No Units Above
HOA Fees
- $258 Monthly HOA Fees
Parking
- 1 Car Attached Garage
- Tuck Under Parking
- Heated Garage
- Garage Door Opener
- Deeded Parking
Home Design
- Brick Exterior Construction
- Rubber Roof
Interior Spaces
- 1,107 Sq Ft Home
- 1-Story Property
- Insulated Windows
- Bamboo Flooring
- Intercom
Kitchen
- Range
- Microwave
- Freezer
- Dishwasher
- Disposal
Bedrooms and Bathrooms
- 2 Bedrooms
- 2 Full Bathrooms
Laundry
- Laundry in unit
- Dryer
- Washer
Outdoor Features
- Deck
- Enclosed patio or porch
Location
- Property is near public transit
Schools
- Bps Elementary And Middle School
- Bps High School
Utilities
- Forced Air Heating and Cooling System
- 1 Cooling Zone
- 1 Heating Zone
- 100 Amp Service
- Gas Water Heater
Listing and Financial Details
- Assessor Parcel Number W:07 P:00324 S:056,4757198
Community Details
Overview
- Association fees include water, sewer, insurance, ground maintenance, snow removal, trash
- 24 Units
- Low-Rise Condominium
- 152 Old Colony Ave Community
Amenities
- Common Area
- Shops
- Elevator
Recreation
- Fitness Center
- Park
- Jogging Path
Pet Policy
- Pets Allowed
Ownership History
Purchase Details
Home Financials for this Owner
Home Financials are based on the most recent Mortgage that was taken out on this home.Purchase Details
Home Financials for this Owner
Home Financials are based on the most recent Mortgage that was taken out on this home.Purchase Details
Home Financials for this Owner
Home Financials are based on the most recent Mortgage that was taken out on this home.Similar Homes in the area
Home Values in the Area
Average Home Value in this Area
Purchase History
| Date | Type | Sale Price | Title Company |
|---|---|---|---|
| Not Resolvable | $499,000 | -- | |
| Deed | $460,000 | -- | |
| Deed | $461,500 | -- |
Mortgage History
| Date | Status | Loan Amount | Loan Type |
|---|---|---|---|
| Previous Owner | $391,000 | New Conventional | |
| Previous Owner | $406,350 | No Value Available | |
| Previous Owner | $415,350 | Purchase Money Mortgage |
Property History
| Date | Event | Price | Change | Sq Ft Price |
|---|---|---|---|---|
| 05/31/2013 05/31/13 | Sold | $499,000 | 0.0% | $451 / Sq Ft |
| 05/28/2013 05/28/13 | Pending | -- | -- | -- |
| 05/23/2013 05/23/13 | For Sale | $499,000 | +8.5% | $451 / Sq Ft |
| 08/17/2012 08/17/12 | Sold | $460,000 | -1.9% | $416 / Sq Ft |
| 07/17/2012 07/17/12 | Pending | -- | -- | -- |
| 05/30/2012 05/30/12 | For Sale | $469,000 | -- | $424 / Sq Ft |
Tax History Compared to Growth
Tax History
| Year | Tax Paid | Tax Assessment Tax Assessment Total Assessment is a certain percentage of the fair market value that is determined by local assessors to be the total taxable value of land and additions on the property. | Land | Improvement |
|---|---|---|---|---|
| 2025 | $8,811 | $760,900 | $0 | $760,900 |
| 2024 | $8,058 | $739,300 | $0 | $739,300 |
| 2023 | $7,708 | $717,700 | $0 | $717,700 |
| 2022 | $7,580 | $696,700 | $0 | $696,700 |
| 2021 | $7,383 | $691,900 | $0 | $691,900 |
| 2020 | $6,938 | $657,000 | $0 | $657,000 |
| 2019 | $6,413 | $608,400 | $0 | $608,400 |
| 2018 | $6,016 | $574,000 | $0 | $574,000 |
| 2017 | $5,629 | $531,500 | $0 | $531,500 |
| 2016 | $5,568 | $506,200 | $0 | $506,200 |
| 2015 | $5,675 | $468,600 | $0 | $468,600 |
| 2014 | $5,261 | $418,200 | $0 | $418,200 |
Agents Affiliated with this Home
-

Seller's Agent in 2013
Scott Farrell
Compass
(508) 367-7467
4 in this area
48 Total Sales
-
T
Buyer's Agent in 2013
T.K. Parrish
Charlesgate Realty Group, llc
-

Seller's Agent in 2012
Jay Rooney
Compass
(617) 997-1412
11 in this area
28 Total Sales
Map
Source: MLS Property Information Network (MLS PIN)
MLS Number: 71388978
APN: SBOS-000000-000007-000324-000056
- 112 W 9th St Unit 2
- 120 D St Unit 3
- 92 W 8th St Unit 4
- 92 W 8th St Unit 3
- 122 W 9th St Unit 2
- 64 Baxter St Unit 1
- 115 W 7th St Unit 3
- 80 Baxter St
- 138 W 8th St
- 153-157 W Seventh St
- 148 W 9th St Unit 6
- 114 Tudor St
- 125 Tudor St
- 130 Tudor St Unit D
- 163 W 8th St
- 136 W Sixth St Unit 1A
- 174 W 7th St Unit 1
- 7 Grimes St
- 205 W 6th St Unit 205
- 211 W 9th St
