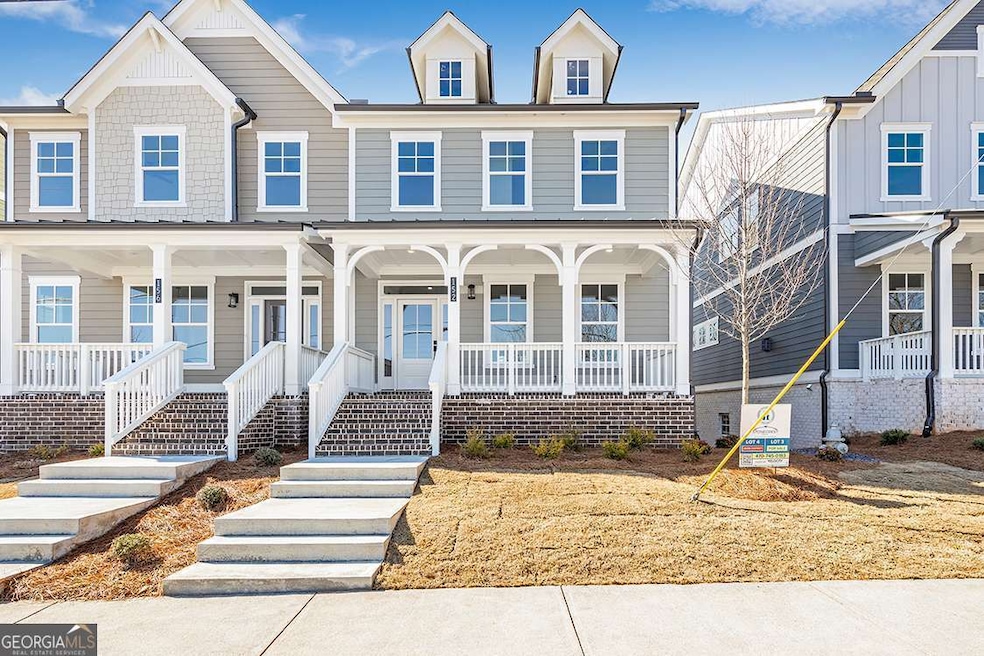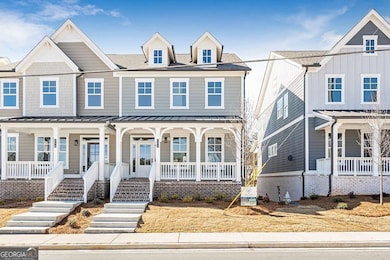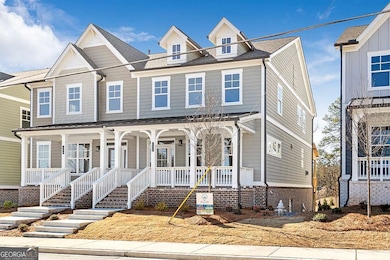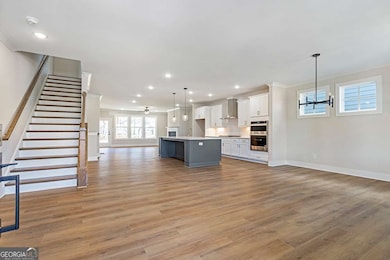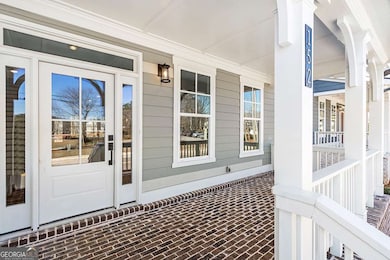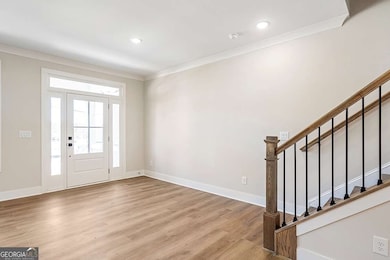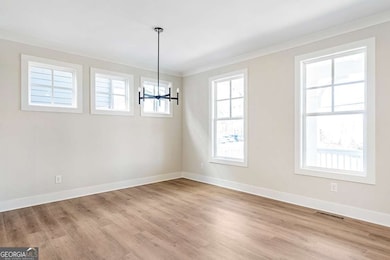152 Palm St Holly Springs, GA 30115
Highlights
- New Construction
- City View
- Deck
- Rusk Middle School Rated A
- Home Energy Rating Service (HERS) Rated Property
- Traditional Architecture
About This Home
NEW CONSTRUCTION- Ready Now, never lived in! Come home to the heart of it all at the new Holly Springs Town Center with walkable access to Town Center's green spaces, events and a new outdoor amphitheater. Centered on the landmark new Holly Springs City Hall, the heart of Holly Springs Town Center will be an inviting community space to host festivals, markets and community events like the city's annual Autumn Fest, monthly concerts, food truck nights, Holiday Parade and more. Each residence is WALKABLE to the new town center. Live, dine and play in the heart of it all. If the thought of life in Downtown Woodstock, Roswell, Canton or Alpharetta is appealing to you, then be a founding member of that life here! The NEW Walnut Floor Plan by Stonecrest Homes is now complete. This 4 bedroom, 3.5 Bathroom townhome offers style and flow across three levels. Come off of the sidewalk from the Town Center to a brick covered porch perfect for conversations with neighbors. Entirely open main living level. Kitchen with quartz countertops, bell vent hood and stainless-steel appliance package sits in the center of the main level. The family room sits to the rear adjacent to a rear porch that overlooks neighborhood green space. Primary Suite with spa bath and walk in closet. Flex room on the lower level with walk in closet and full bath with shower. Unfinished storage space on the terrace allows you to use your garage as parking and store your extras in the house. Mudroom entry from rear entry two car garage. Home is generously sized at over 2700 sq ft. Lock & go living are totally possible here. Don't miss the rare opportunity to live in a City Center before it all goes vertical. Enjoy Monthly concerts & Food Truck Alley Nights at the adjacent Holly Springs Train Depot.
Listing Agent
Velocity Real Estate, LLC Brokerage Phone: 4046263548 License #264691 Listed on: 08/25/2025
Townhouse Details
Home Type
- Townhome
Year Built
- Built in 2023 | New Construction
Lot Details
- End Unit
- 1 Common Wall
- Cleared Lot
Home Design
- Traditional Architecture
- Brick Exterior Construction
- Composition Roof
- Wood Siding
Interior Spaces
- 2,660 Sq Ft Home
- 3-Story Property
- Roommate Plan
- High Ceiling
- Fireplace With Gas Starter
- Double Pane Windows
- Entrance Foyer
- Combination Dining and Living Room
- Home Office
- Bonus Room
- City Views
- Pull Down Stairs to Attic
Kitchen
- Breakfast Area or Nook
- Breakfast Bar
- Microwave
- Dishwasher
- Kitchen Island
- Solid Surface Countertops
- Disposal
Flooring
- Wood
- Tile
Bedrooms and Bathrooms
- Walk-In Closet
- Low Flow Plumbing Fixtures
Laundry
- Laundry in Hall
- Laundry on upper level
Finished Basement
- Basement Fills Entire Space Under The House
- Interior Basement Entry
- Finished Basement Bathroom
Home Security
Parking
- 2 Car Garage
- Garage Door Opener
Eco-Friendly Details
- Home Energy Rating Service (HERS) Rated Property
- Energy-Efficient Appliances
- Energy-Efficient Insulation
- Energy-Efficient Thermostat
Outdoor Features
- Balcony
- Deck
Location
- Property is near shops
Schools
- Holly Springs Elementary School
- Dean Rusk Middle School
- Sequoyah High School
Utilities
- Central Air
- Heating System Uses Natural Gas
- Phone Available
- Cable TV Available
Listing and Financial Details
- Security Deposit $3,500
- 12-Month Min and 24-Month Max Lease Term
- $39 Application Fee
- Tax Lot 3
Community Details
Overview
- Property has a Home Owners Association
- Association fees include ground maintenance, management fee, trash
- Holly Springs Town Homes West Subdivision
Pet Policy
- Pets Allowed
- Pet Deposit $500
Security
- Fire and Smoke Detector
Map
Source: Georgia MLS
MLS Number: 10590986
- 513 Slew Dr
- 300 Bourne St
- 617 Palm St
- 132 Rivulet Dr
- 409 Curlin Ct
- 203 Margrave Dr
- 121 Webster Cir
- 113 Webster Cir
- 213 Margrave Dr
- 106 Cypress Ct
- 501 Harbor Creek Pkwy
- 142 Wanda Ave
- 232 Valley Crossing
- 256 Valley Crossing
- 367 Hidden Creek Ln
- 1567 Kimberly Place
- 342 Hidden Creek Ln
- 322 Hidden Creek Ln
- 326 Hidden Creek Ln
- 114 Hidden Creek Dr
