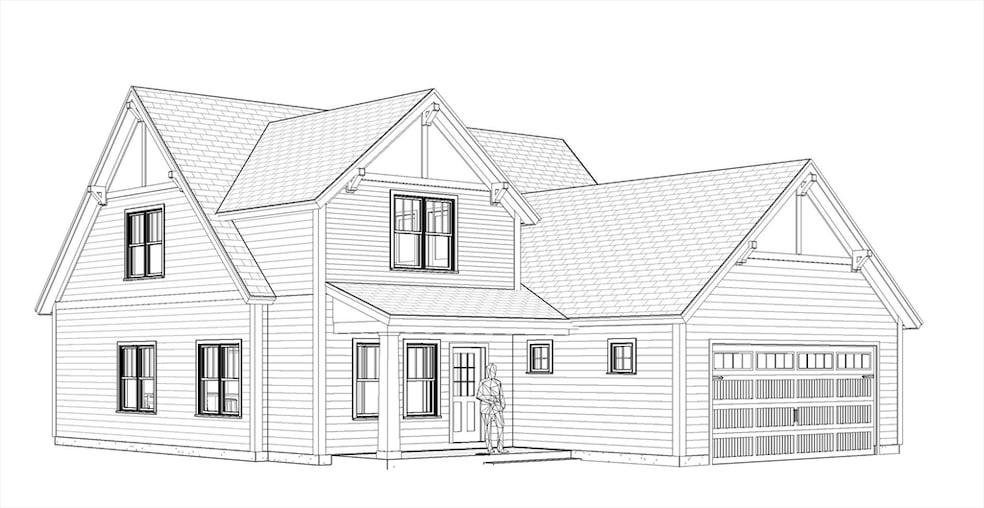152 S Main St Unit 8 Northampton, MA 01062
Florence NeighborhoodEstimated payment $7,233/month
Highlights
- Golf Course Community
- Medical Services
- Property is near public transit
- Northampton High School Rated A
- Deck
- Wood Flooring
About This Home
Coming Soon in Village of Florence - Nagle Court Condominiums - New construction, 2 story Home by Sovereign Builders. Anticipated completion date is June 2025. Easy walk to everything in the desirable Village of Florence. One block from the center of Florence Village and the Mass Central Rail Trail near Trinity Park on a side street in a quiet location with a private driveway. Freestanding home at the end of the community. 3 bedrooms, 2.5 baths (optional 4rd bedroom, 3rd bath and family room in the full lower level) plus 2 car garage. Quality finishes with open plan great room, 9ft ceilings, large kitchen island, quartz countertops, slider to private patio and your custom choices! Beautifully designed and constructed by one of the area's finest contractors - Sovereign Builders. Known for their green building and energy conservation. Prepped for solar. EV charging station inside each garage. Pets are welcome. Don't miss out....Reserve yours today!
Townhouse Details
Home Type
- Townhome
Year Built
- Built in 2025
Lot Details
- Near Conservation Area
- End Unit
- Garden
HOA Fees
- $375 Monthly HOA Fees
Parking
- 2 Car Attached Garage
- Driveway
- Open Parking
- Off-Street Parking
- Assigned Parking
Home Design
- Half Duplex
- Home to be built
- Entry on the 1st floor
- Frame Construction
- Shingle Roof
- Cement Board or Planked
Interior Spaces
- 2,500 Sq Ft Home
- 2-Story Property
- 1 Fireplace
- Insulated Windows
- Insulated Doors
- Plumbed For Ice Maker
- Basement
Flooring
- Wood
- Tile
Bedrooms and Bathrooms
- 3 Bedrooms
- Primary Bedroom on Main
Laundry
- Laundry on main level
- Electric Dryer Hookup
Eco-Friendly Details
- ENERGY STAR Qualified Equipment for Heating
- Energy-Efficient Thermostat
Outdoor Features
- Deck
Location
- Property is near public transit
- Property is near schools
Schools
- Leeds Elementary School
- Kennedy Middle School
- NHS High School
Utilities
- Forced Air Heating and Cooling System
- 2 Cooling Zones
- 2 Heating Zones
- Air Source Heat Pump
- Pre-Wired for Renewables
- 220 Volts
- High Speed Internet
Listing and Financial Details
- Home warranty included in the sale of the property
Community Details
Overview
- Association fees include insurance, maintenance structure, road maintenance, ground maintenance, snow removal, trash, reserve funds
- 5 Units
- Low-Rise Condominium
- Nagle Court Condominiums Community
Amenities
- Medical Services
- Community Garden
- Shops
- Coin Laundry
Recreation
- Golf Course Community
- Tennis Courts
- Park
- Jogging Path
- Bike Trail
Pet Policy
- Pets Allowed
Map
Home Values in the Area
Average Home Value in this Area
Property History
| Date | Event | Price | List to Sale | Price per Sq Ft |
|---|---|---|---|---|
| 11/24/2024 11/24/24 | Pending | -- | -- | -- |
| 11/24/2024 11/24/24 | For Sale | $110,000 | -- | $44 / Sq Ft |
Source: MLS Property Information Network (MLS PIN)
MLS Number: 73315413
- 152 S Main St Unit 5
- 152 S Main St Unit 4
- 80 Pine St
- 36 Landy Ave
- 37 Landy Ave
- 76 Maple St
- 67 Park St Unit A
- 67 Park St Unit D
- 225 Nonotuck St Unit C
- 84 N Main St
- 0 Terrace Ln
- 51 1/2 Hatfield St Unit 6
- 63 Riverside Dr
- 325 Riverside Dr
- 321 Riverside Dr
- 4 Gleason Rd
- 16 Taylor St
- 76 Cooke Ave
- 103 Massasoit St
- 14 Arlington St

