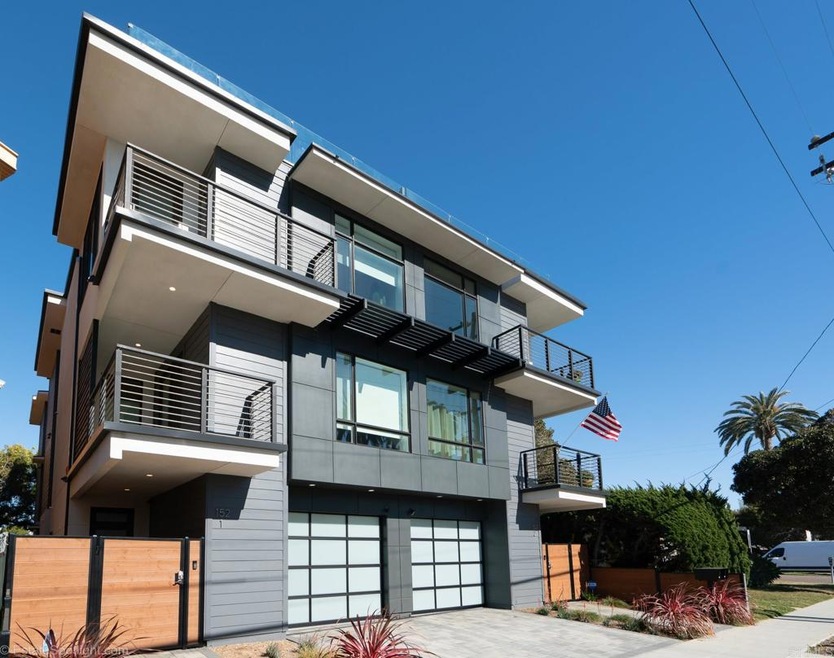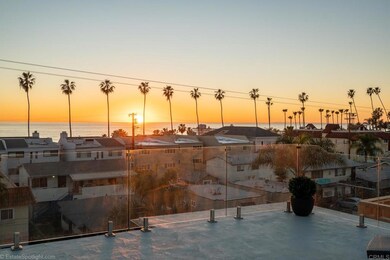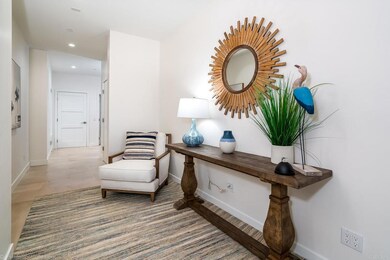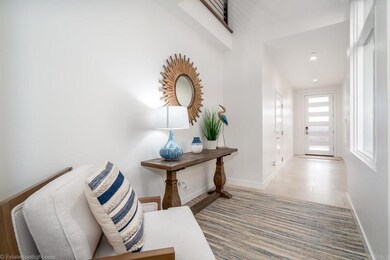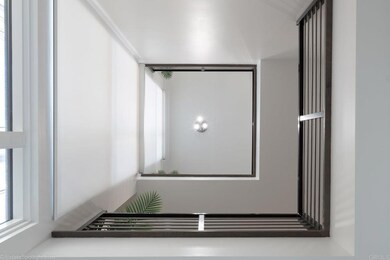
152 S Myers St Unit 1 Oceanside, CA 92054
Downtown Oceanside NeighborhoodHighlights
- Ocean View
- 2-minute walk to Oceanside Transit Center
- Multi-Level Bedroom
- Beach Access
- Rooftop Deck
- 3-minute walk to Tyson Street Park
About This Home
As of April 2021VIEWS, VIEWS, VIEWS- PANORAMIC OCEAN VIEWS! GORGEOUS EXECUTIVE STYLE BEACH HOME- JUST STEPS FROM THE BEACH- THIS LUXURY BEACH HOME SPARES NO EXPENSE- 1000 SQ FT ROOF TOP DECK TO ENJOY STUNNING SUNSET AND SUNRISE OCEAN VIEWS- THREE STORY CONTEMPORARY OPEN DESIGN CONCEPT FEATURES BEDROOMS AND BATHS ON EACH FLOOR AND ITS VERY OWN PRIVATE ELEVATOR- GOURMET KITCHEN WITH HUGE ISLAND, HIGH END DACOR APPLIANCES, WALK IN BUTLERS PANTRY AND WINE FRIG! DESIGNER TOUCHES THROUGHOUT- UPGRADED LIGHT FXTURES- MASTER BEDROOM RETREAT IS YOUR OWN PRIVATE OASIS WITH SOAKING TUB AND OVER-SIZED WALK IN SHOWER- PRIVATE MASTER BALCONY TO ENJOY VIEWS- CUSTOM WINDOW COVERINGS THROUGHOUT- EACH SECONDARY BEDROOM FEATURES ITS OWN BATH- HARDWOOD FLOORING THROUGHOUT- NAPOLEAN CRYSTAL FIREPLACES IN BOTH THE FAMILY ROOM AND MASTER BEDROOM- ROOF TOP DECK IS ONE OF A KIND WITH BUILT IN BBQ, PERFECT FOR ENTERTAINING AND ENJOYING UNSTOPPABLE VIEWS- OVERSIZED TWO CAR PLUS TANDEM GARAGE WITH EXTENSIVE STORAGE SPACE- THIS HOME HAS IT ALL! CONVENIENTLY LOCATED WEST OF THE TRAIN AND IN WALKING DISTANCE TO SHOPS AND DINING! HURRY DON'T LET THIS AMAZING OPPORTUNITY PASS YOU BY!
Last Agent to Sell the Property
Coldwell Banker West License #01823241 Listed on: 02/24/2021

Townhouse Details
Home Type
- Townhome
Year Built
- Built in 2019
Lot Details
- 4,392 Sq Ft Lot
- 1 Common Wall
- Privacy Fence
- Fenced
- New Fence
Parking
- 2 Car Attached Garage
- 1 Open Parking Space
- Parking Available
- Front Facing Garage
- Single Garage Door
- Driveway
Property Views
- Ocean
- Panoramic
Home Design
- Contemporary Architecture
- Turnkey
- Composition Roof
- Concrete Perimeter Foundation
- Stucco
Interior Spaces
- 3,257 Sq Ft Home
- 3-Story Property
- High Ceiling
- Ceiling Fan
- Insulated Windows
- Custom Window Coverings
- Family Room Off Kitchen
- Living Room with Fireplace
- Dining Room
Kitchen
- Breakfast Bar
- Walk-In Pantry
- Butlers Pantry
- Double Oven
- Six Burner Stove
- Warming Drawer
- Microwave
- Dishwasher
- Kitchen Island
- Disposal
Flooring
- Wood
- Carpet
- Tile
Bedrooms and Bathrooms
- 4 Bedrooms | 1 Main Level Bedroom
- Fireplace in Primary Bedroom
- Multi-Level Bedroom
- 4 Full Bathrooms
Laundry
- Laundry Room
- Laundry on upper level
- Laundry in Garage
Outdoor Features
- Beach Access
- Living Room Balcony
- Rooftop Deck
- Patio
- Exterior Lighting
- Outdoor Grill
- Rain Gutters
- Rear Porch
Utilities
- High Efficiency Air Conditioning
- Cooling System Mounted To A Wall/Window
- Zoned Heating and Cooling
- 220 Volts in Garage
- Tankless Water Heater
Listing and Financial Details
- Tax Tract Number 183
- Assessor Parcel Number 1473502700
Community Details
Overview
- 2 Units
Recreation
- Water Sports
- Bike Trail
Similar Homes in Oceanside, CA
Home Values in the Area
Average Home Value in this Area
Property History
| Date | Event | Price | Change | Sq Ft Price |
|---|---|---|---|---|
| 04/01/2021 04/01/21 | Sold | $1,989,900 | -0.5% | $611 / Sq Ft |
| 03/06/2021 03/06/21 | Pending | -- | -- | -- |
| 02/24/2021 02/24/21 | For Sale | $1,999,900 | +17.6% | $614 / Sq Ft |
| 01/09/2020 01/09/20 | Sold | $1,699,900 | 0.0% | $523 / Sq Ft |
| 11/20/2019 11/20/19 | Pending | -- | -- | -- |
| 11/13/2019 11/13/19 | For Sale | $1,699,900 | -- | $523 / Sq Ft |
Tax History Compared to Growth
Tax History
| Year | Tax Paid | Tax Assessment Tax Assessment Total Assessment is a certain percentage of the fair market value that is determined by local assessors to be the total taxable value of land and additions on the property. | Land | Improvement |
|---|---|---|---|---|
| 2025 | -- | -- | -- | -- |
| 2024 | -- | -- | -- | -- |
| 2023 | $0 | $0 | $0 | $0 |
| 2022 | $0 | $0 | $0 | $0 |
| 2021 | $0 | $0 | $0 | $0 |
| 2020 | $0 | $0 | $0 | $0 |
Agents Affiliated with this Home
-

Seller's Agent in 2021
Rachel Crawford
Coldwell Banker West
(619) 948-4930
1 in this area
142 Total Sales
-

Buyer's Agent in 2021
Bree Hughes
Compass
(949) 270-0440
1 in this area
125 Total Sales
-

Seller's Agent in 2020
Joseph Arendsen
Compass
(888) 503-3117
21 in this area
135 Total Sales
-

Seller Co-Listing Agent in 2020
Marla Deshayes
Compass
(858) 952-2464
3 in this area
15 Total Sales
Map
Source: California Regional Multiple Listing Service (CRMLS)
MLS Number: PTP2101243
APN: 147-350-27
- 150 S Myers St Unit 1
- 208 S Pacific St
- 310 S Tremont St
- 0 Mission Ave Unit SW25166109
- 432 S Cleveland St
- 321 S Freeman St
- 506 S Pacific St
- 502 S Cleveland St Unit 2
- 502 S Cleveland St Unit 3
- 110 S Freeman St
- 410 S Freeman St Unit 10
- 355 N Cleveland St Unit 211
- 355 N Cleveland St Unit 101
- 355 N Cleveland St Unit 213
- 355 N Cleveland St Unit 505
- 355 N Cleveland St Unit 209
- 803 S Pacific St Unit 1
- 803 S Pacific St Unit 3
- 508 N Tremont St Unit B
- 834 S Pacific St
