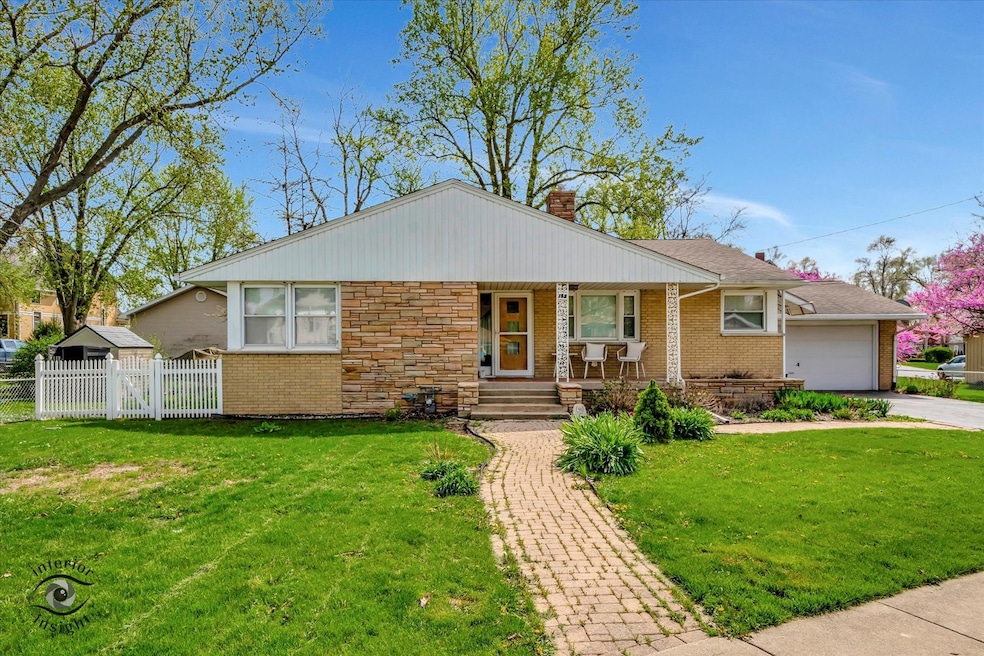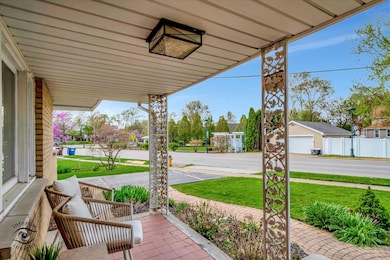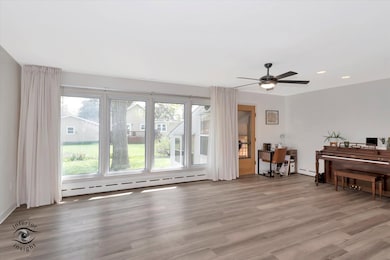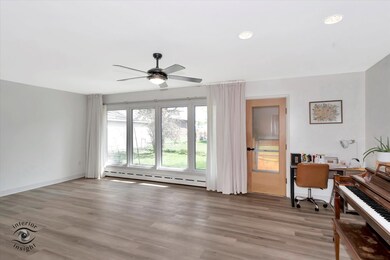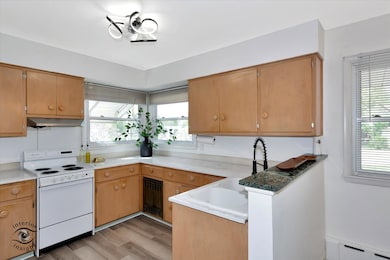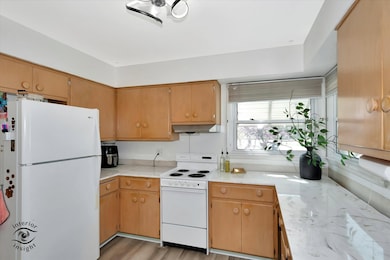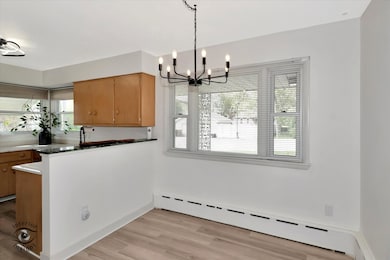
152 Section Line Rd Manteno, IL 60950
Estimated payment $1,954/month
Highlights
- Second Kitchen
- Wood Flooring
- Living Room
- Ranch Style House
- Enclosed patio or porch
- 1-minute walk to Manteno Memorial Park
About This Home
Welcome home to this beautifully updated gem in the heart of Manteno! Ideally located near restaurants, shopping, and more, this cozy home features brand new flooring, fresh paint, and stylish new light fixtures throughout. Enjoy the spacious sunroom that leads out to a brand new brick paver patio and a fully fenced backyard-perfect for relaxing or entertaining. The full finished basement offers additional living space complete with its own kitchen, making it ideal for guests or extended family. Plus, the basement has been professionally waterproofed for peace of mind. Nothing to do but move in and enjoy!
Home Details
Home Type
- Single Family
Est. Annual Taxes
- $6,893
Year Built
- Built in 1956
Lot Details
- Lot Dimensions are 88x74x79x110
- Fenced
- Paved or Partially Paved Lot
- Property is zoned SINGL
Parking
- 2 Car Garage
- Driveway
Home Design
- Ranch Style House
- Brick Exterior Construction
- Asphalt Roof
Interior Spaces
- 1,405 Sq Ft Home
- Wood Burning Fireplace
- Family Room
- Living Room
- Combination Kitchen and Dining Room
- Second Kitchen
Flooring
- Wood
- Carpet
Bedrooms and Bathrooms
- 2 Bedrooms
- 2 Potential Bedrooms
- 1 Full Bathroom
Laundry
- Laundry Room
- Dryer
- Washer
Basement
- Basement Fills Entire Space Under The House
- Fireplace in Basement
Outdoor Features
- Enclosed patio or porch
Schools
- Manteno Elementary School
- Manteno High School
Utilities
- Central Air
- Heating System Uses Natural Gas
Listing and Financial Details
- Homeowner Tax Exemptions
Map
Home Values in the Area
Average Home Value in this Area
Tax History
| Year | Tax Paid | Tax Assessment Tax Assessment Total Assessment is a certain percentage of the fair market value that is determined by local assessors to be the total taxable value of land and additions on the property. | Land | Improvement |
|---|---|---|---|---|
| 2024 | $7,606 | $88,837 | $12,239 | $76,598 |
| 2023 | $6,893 | $81,510 | $11,228 | $70,282 |
| 2022 | $5,380 | $62,944 | $10,138 | $52,806 |
| 2021 | $5,328 | $61,708 | $10,138 | $51,570 |
| 2020 | $5,239 | $59,399 | $9,867 | $49,532 |
| 2019 | $5,141 | $58,167 | $9,769 | $48,398 |
| 2018 | $4,837 | $56,293 | $9,625 | $46,668 |
| 2017 | $4,613 | $54,478 | $9,530 | $44,948 |
| 2016 | $4,500 | $55,123 | $9,530 | $45,593 |
| 2015 | $4,259 | $53,417 | $9,343 | $44,074 |
| 2014 | $3,972 | $52,323 | $9,205 | $43,118 |
| 2013 | -- | $52,852 | $9,298 | $43,554 |
Property History
| Date | Event | Price | Change | Sq Ft Price |
|---|---|---|---|---|
| 07/28/2025 07/28/25 | Pending | -- | -- | -- |
| 07/02/2025 07/02/25 | Price Changed | $249,900 | -3.9% | $178 / Sq Ft |
| 06/11/2025 06/11/25 | For Sale | $260,000 | 0.0% | $185 / Sq Ft |
| 05/21/2025 05/21/25 | Pending | -- | -- | -- |
| 05/01/2025 05/01/25 | For Sale | $260,000 | +23.8% | $185 / Sq Ft |
| 05/11/2023 05/11/23 | Sold | $210,000 | -6.7% | $149 / Sq Ft |
| 04/13/2023 04/13/23 | Pending | -- | -- | -- |
| 03/29/2023 03/29/23 | Price Changed | $225,000 | -4.3% | $160 / Sq Ft |
| 03/24/2023 03/24/23 | For Sale | $235,000 | 0.0% | $167 / Sq Ft |
| 03/16/2023 03/16/23 | Pending | -- | -- | -- |
| 03/13/2023 03/13/23 | For Sale | $235,000 | -- | $167 / Sq Ft |
Purchase History
| Date | Type | Sale Price | Title Company |
|---|---|---|---|
| Deed | $210,000 | None Listed On Document |
Mortgage History
| Date | Status | Loan Amount | Loan Type |
|---|---|---|---|
| Open | $203,700 | New Conventional |
Similar Homes in Manteno, IL
Source: Midwest Real Estate Data (MRED)
MLS Number: 12346704
APN: 03-02-22-100-004
- 23 N Maple St
- 141 W First St
- 117 Church St
- 145 Church St
- 440 Saint Aubin Cir
- 101 E Division St Unit 101
- 7500 Illinois 50
- 281 S Elm St
- 236 Marquette Place S
- 166 Keigher Dr Unit 168
- 469 N Birch St
- 0 N Cypress Dr
- 392 Jan Dr
- 396 W 8th St
- 458 Brian Dr
- 873 Beauchamp Ave
- 496 Water Tower Rd N
- 18 LOTS Willow Rd
- LOT #9 Willow Rd
- 693 Hesburgh Dr
