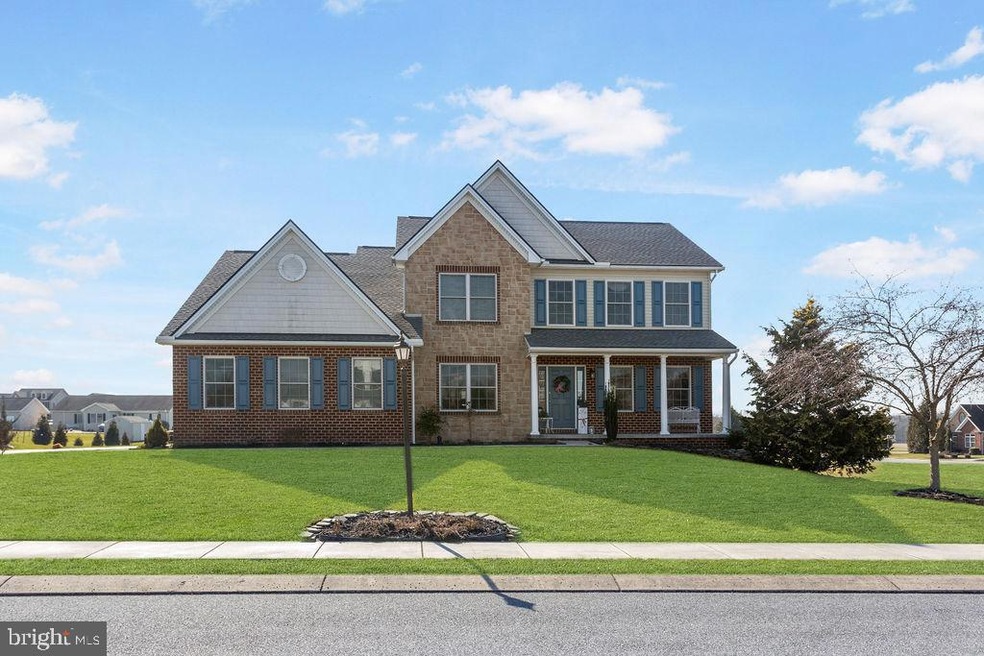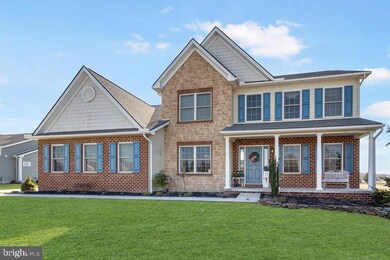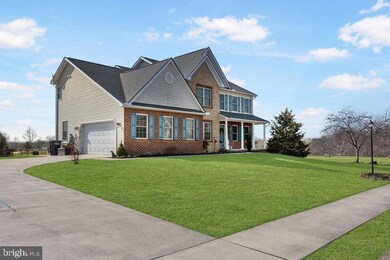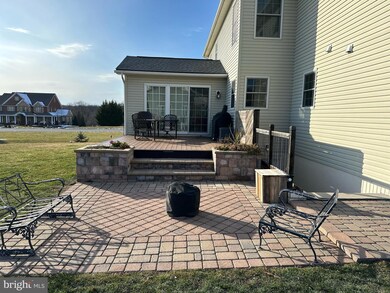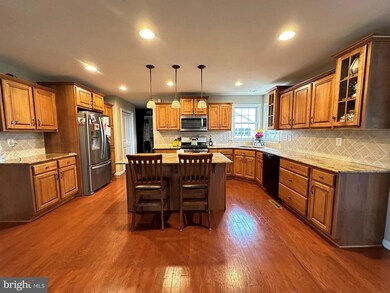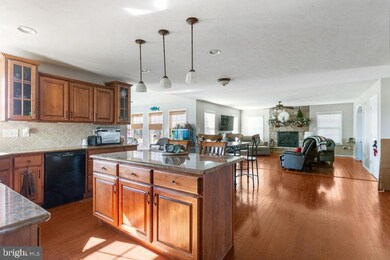
152 Sherry Ln Unit 110 New Oxford, PA 17350
Highlights
- Open Floorplan
- Wood Flooring
- No HOA
- Colonial Architecture
- Sun or Florida Room
- Game Room
About This Home
As of April 2024Motivated Seller! Welcome to your new home in Simme Valley! This custom home sits on a corner lot in the desirable neighborhood located in Conewago Valley School District. The grand design and architecture of this spacious home will take your breath away! Built in 2007 by one of the premier builders in the region, you will quickly pick up on the attention to detail regarding the construction of this home. The home boasts 4 bedrooms and 4 bathrooms including a spacious master suite and master bathroom. Enjoy beautiful scenery on your Trex deck and watch your kids play in the large backyard or sit your roomy sunroom during the winter months. There's plenty of room in the basement for your game room, gym equipment and much more. Bonus room in the basement for an office, playroom or more storage. Schedule your tour today and see all the valley has to offer!
Home Details
Home Type
- Single Family
Est. Annual Taxes
- $7,249
Year Built
- Built in 2007
Lot Details
- 0.58 Acre Lot
Parking
- 2 Car Attached Garage
- Side Facing Garage
- Garage Door Opener
- Driveway
Home Design
- Colonial Architecture
- Brick Exterior Construction
- Permanent Foundation
- Architectural Shingle Roof
- Vinyl Siding
Interior Spaces
- Property has 2 Levels
- Open Floorplan
- Built-In Features
- Crown Molding
- Ceiling Fan
- Stone Fireplace
- Family Room Off Kitchen
- Living Room
- Formal Dining Room
- Game Room
- Sun or Florida Room
- Storage Room
- Basement Fills Entire Space Under The House
Kitchen
- Breakfast Area or Nook
- Gas Oven or Range
- Stove
- Microwave
- Kitchen Island
Flooring
- Wood
- Carpet
- Ceramic Tile
Bedrooms and Bathrooms
- 4 Bedrooms
- En-Suite Bathroom
Laundry
- Laundry Room
- Gas Front Loading Dryer
- Front Loading Washer
Utilities
- Forced Air Heating and Cooling System
- Cooling System Utilizes Natural Gas
- 200+ Amp Service
- Electric Water Heater
- Water Conditioner is Owned
Community Details
- No Home Owners Association
- Built by New Age Construction
- Simme Valley Subdivision
Listing and Financial Details
- Assessor Parcel Number 35J12-0283---000
Ownership History
Purchase Details
Home Financials for this Owner
Home Financials are based on the most recent Mortgage that was taken out on this home.Purchase Details
Purchase Details
Home Financials for this Owner
Home Financials are based on the most recent Mortgage that was taken out on this home.Similar Homes in New Oxford, PA
Home Values in the Area
Average Home Value in this Area
Purchase History
| Date | Type | Sale Price | Title Company |
|---|---|---|---|
| Deed | $320,000 | -- | |
| Interfamily Deed Transfer | -- | None Available | |
| Deed | $375,000 | -- |
Mortgage History
| Date | Status | Loan Amount | Loan Type |
|---|---|---|---|
| Open | $213,000 | Stand Alone Refi Refinance Of Original Loan | |
| Closed | $62,000 | Stand Alone Refi Refinance Of Original Loan | |
| Closed | $210,000 | Purchase Money Mortgage | |
| Previous Owner | $46,800 | Credit Line Revolving | |
| Previous Owner | $270,000 | New Conventional |
Property History
| Date | Event | Price | Change | Sq Ft Price |
|---|---|---|---|---|
| 04/26/2024 04/26/24 | Sold | $495,000 | -1.0% | $172 / Sq Ft |
| 03/25/2024 03/25/24 | Pending | -- | -- | -- |
| 02/26/2024 02/26/24 | Price Changed | $499,999 | -2.0% | $174 / Sq Ft |
| 02/20/2024 02/20/24 | Price Changed | $509,999 | -1.9% | $177 / Sq Ft |
| 02/09/2024 02/09/24 | For Sale | $519,999 | +62.5% | $181 / Sq Ft |
| 08/15/2018 08/15/18 | Sold | $320,000 | -5.9% | $87 / Sq Ft |
| 06/29/2018 06/29/18 | Pending | -- | -- | -- |
| 06/27/2018 06/27/18 | Price Changed | $339,900 | -15.0% | $92 / Sq Ft |
| 06/21/2018 06/21/18 | For Sale | $399,900 | -- | $109 / Sq Ft |
Tax History Compared to Growth
Tax History
| Year | Tax Paid | Tax Assessment Tax Assessment Total Assessment is a certain percentage of the fair market value that is determined by local assessors to be the total taxable value of land and additions on the property. | Land | Improvement |
|---|---|---|---|---|
| 2025 | $7,907 | $345,000 | $53,700 | $291,300 |
| 2024 | $7,249 | $343,700 | $53,700 | $290,000 |
| 2023 | $6,968 | $343,700 | $53,700 | $290,000 |
| 2022 | $6,744 | $343,700 | $53,700 | $290,000 |
| 2021 | $6,562 | $343,700 | $53,700 | $290,000 |
| 2020 | $6,400 | $343,700 | $53,700 | $290,000 |
| 2019 | $6,261 | $343,700 | $53,700 | $290,000 |
| 2018 | $6,154 | $345,500 | $55,700 | $289,800 |
| 2017 | $5,886 | $345,500 | $55,700 | $289,800 |
| 2016 | -- | $345,500 | $55,700 | $289,800 |
| 2015 | -- | $345,500 | $55,700 | $289,800 |
| 2014 | -- | $345,500 | $55,700 | $289,800 |
Agents Affiliated with this Home
-

Seller's Agent in 2024
Nick Bair
Keller Williams Keystone Realty
(717) 885-3966
50 Total Sales
-

Buyer's Agent in 2024
Seth Trone
Iron Valley Real Estate of York County
(717) 357-0486
88 Total Sales
-

Seller's Agent in 2018
Gail Schuchart
Cummings & Co. Realtors
(717) 900-5990
68 Total Sales
Map
Source: Bright MLS
MLS Number: PAAD2011904
APN: 35-J12-0283-000
- 212 Onyx Rd
- 146 Adam Dr
- 200 Kohler School Rd
- 76 Kohler School Rd
- 420 Kohler School Rd
- 120 Amy Ln
- 124 Sherrill Dr
- 97 Sherrill Dr
- 297 S Water St Unit 1
- 103 Kohler Mill Rd
- 415 Lincoln Way W
- 310 Lincoln Way W
- 1 Oxford Ct Unit 45
- 465 Manor Dr
- 131 Hanover St
- 245 Brick Ln
- Lot 2 Conner Ct Unit 2
- 18 Pine Ln Unit 82
- 24 Pine Ln Unit 79
- 2 Cherry Ct Unit 122
