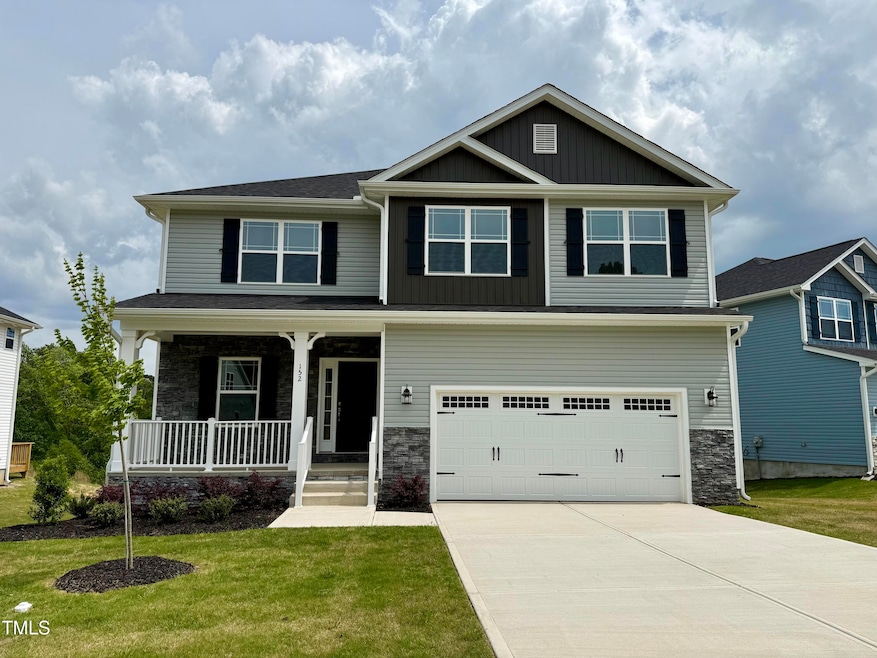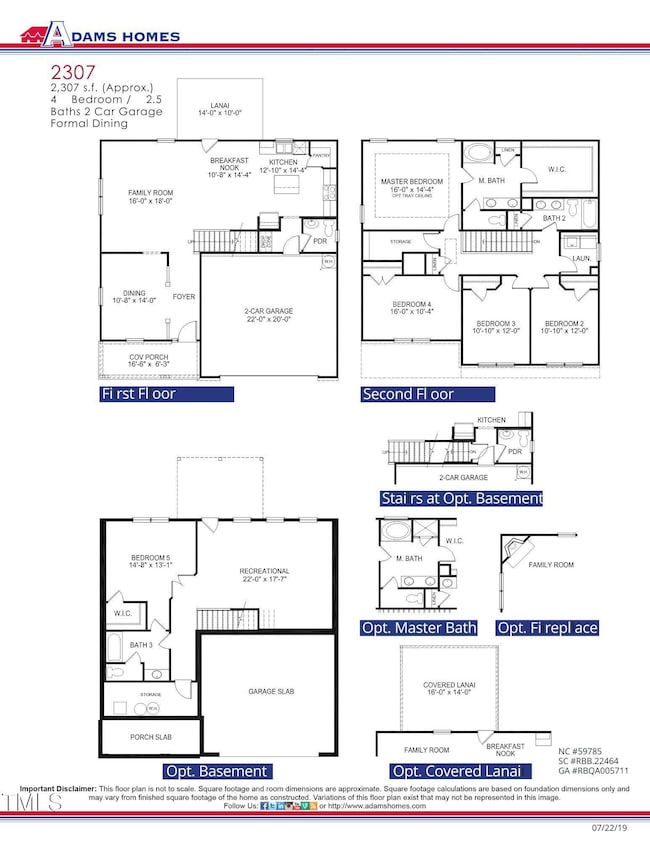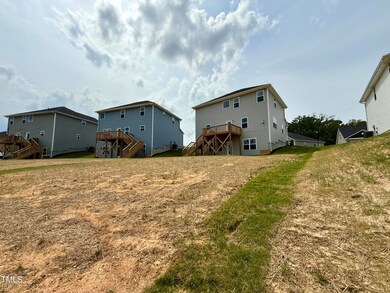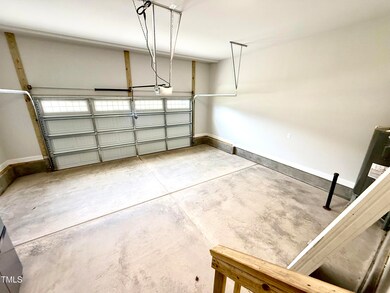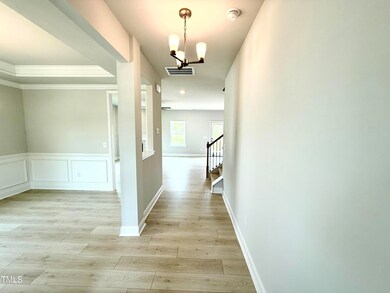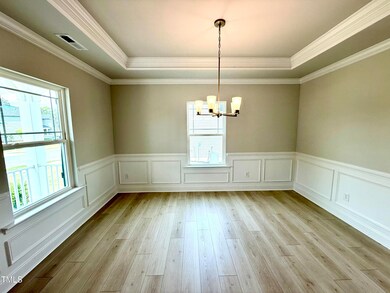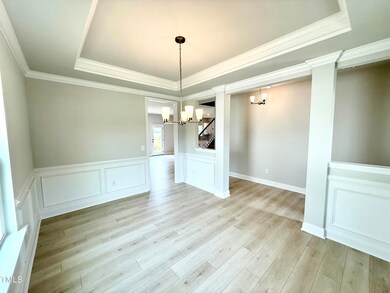
152 Southern Estates Dr Sanford, NC 27330
Estimated payment $2,765/month
Highlights
- New Construction
- Main Floor Primary Bedroom
- Fireplace
- Transitional Architecture
- Breakfast Area or Nook
- 2 Car Attached Garage
About This Home
QUICK MOVE-IN. 1K DEPOSIT. BASEMENT HOME. Introducing the 2307 Plan with the optional Finished Basement. Boasting 5 Bedrooms with 3.5 Bathrooms spread across 3200 square feet, you have a blank canvas to create the home of your dreams. Walk in through the Front Door and you're greeted by a large Foyer with the stunning Formal Dining Room to your left, decked out with a Tray Ceiling, Crown Molding and Wainscotting. The home further opens up beyond that into a bright and spacious Family Room that's highlighted with a Corner Fireplace, perfect for those cooler nights for everyone to gather around. To the right you'll find a large Breakfast Nook nestled against the beautiful Kitchen that's equipped with the latest Fridgidaire Gallery lineup of appliances. The included Microwave and Stove are optioned with Air Frier and Convection settings, giving you more cooking options than your average Gourmet Kitchen does. Off of the Breakfast nook you'll find a large Open Deck overlooking the large backyard, perfect for those weekend BBQs. Off of the Kitchen you'll find a Half Bath and across from that the stairs leading into the Finished Basement. Down there you will find a Bedroom with a Full Bath and a gigantic Recreational Room. You can make it your Man Cave, Theater Room or whatever you desire it to be. On the Second Floor you will find the Master Suite decorated with a Tray Ceiling and Crown Molding. The Master Bath boasts a gorgeous Walk-In Shower and Soaking Tub, Double Vanity and a humongous Walk-In Closet. Combine that with 3 Secondary Bedrooms, along with the bedroom in the Basement, you have room for all of your friends and family. For further details and to schedule a showing contact the Listing Agent.
Open House Schedule
-
Sunday, September 07, 20251:00 to 5:00 pm9/7/2025 1:00:00 PM +00:009/7/2025 5:00:00 PM +00:00Add to Calendar
Home Details
Home Type
- Single Family
Year Built
- Built in 2024 | New Construction
Lot Details
- 8,712 Sq Ft Lot
HOA Fees
- $25 Monthly HOA Fees
Parking
- 2 Car Attached Garage
- 2 Open Parking Spaces
Home Design
- Transitional Architecture
- Traditional Architecture
- Slab Foundation
- Architectural Shingle Roof
- Board and Batten Siding
- Vinyl Siding
- Concrete Perimeter Foundation
- Stone Veneer
Interior Spaces
- 3-Story Property
- Crown Molding
- Fireplace
- Finished Basement
- Walk-Out Basement
Kitchen
- Breakfast Area or Nook
- Convection Oven
- Electric Oven
- Electric Cooktop
- Microwave
- Dishwasher
Flooring
- Carpet
- Laminate
- Vinyl
Bedrooms and Bathrooms
- 5 Bedrooms
- Primary Bedroom on Main
- Soaking Tub
Schools
- Wb Wicker Elementary School
- Sanlee Middle School
- Southern Lee High School
Utilities
- Central Air
- Heat Pump System
- Electric Water Heater
Community Details
- Southern Estates HOA, Phone Number (877) 672-2267
- Southern Estates Subdivision
Listing and Financial Details
- Assessor Parcel Number 17
Map
Home Values in the Area
Average Home Value in this Area
Tax History
| Year | Tax Paid | Tax Assessment Tax Assessment Total Assessment is a certain percentage of the fair market value that is determined by local assessors to be the total taxable value of land and additions on the property. | Land | Improvement |
|---|---|---|---|---|
| 2024 | -- | $45,000 | $45,000 | $0 |
Property History
| Date | Event | Price | Change | Sq Ft Price |
|---|---|---|---|---|
| 08/22/2025 08/22/25 | Price Changed | $427,600 | +2.4% | $134 / Sq Ft |
| 08/22/2025 08/22/25 | Price Changed | $417,600 | -10.7% | $131 / Sq Ft |
| 06/06/2025 06/06/25 | Price Changed | $467,600 | +4.5% | $146 / Sq Ft |
| 05/16/2025 05/16/25 | Price Changed | $447,600 | -4.3% | $140 / Sq Ft |
| 09/27/2024 09/27/24 | Price Changed | $467,600 | +3.3% | $146 / Sq Ft |
| 09/05/2024 09/05/24 | For Sale | $452,600 | 0.0% | $141 / Sq Ft |
| 09/05/2024 09/05/24 | Off Market | $452,600 | -- | -- |
| 04/20/2024 04/20/24 | For Sale | $452,600 | -- | $141 / Sq Ft |
Similar Homes in Sanford, NC
Source: Doorify MLS
MLS Number: 10024462
APN: 9641-56-0110-00
- 156 Southern Estates Dr
- 335 Bishop Ln
- 316 Bishop Ln
- 122 Southern Estates Dr
- 606 Melrose Ct
- 320 Bishop Ln
- 319 Bishop Ln
- 324 Bishop
- 538 Middleton Ct
- 323 Bishop Ln
- 114 Southern Estates Dr
- 303 Bishop Ln
- 328 Bishop Ln
- 356 Bishop Ln
- 332 Bishop Ln
- Plan 3030 at Southern Estates
- Plan 1643 at Southern Estates
- Plan 2628 at Southern Estates
- Plan 1522 at Southern Estates
- Plan 1830 at Southern Estates
- 216 Quartermaster Dr
- 116 Chandler Ct
- 453 Troy Dr
- 823 Biltmore Dr
- 110 Quartermaster
- 202 Faith Ave
- 107 Altair Ln
- 1112 Juniper Dr
- 2519 Buffalo Church Rd
- 632 Harkey Rd
- 700 Woodland Heights Dr
- 107 Long Needle Way
- 200 High Ridge Dr
- 165 Hickory Grv Dr
- 116 Pisgah
- 3518 Lee Ave
- 505 Cross St
- 508A W Chisholm St
- 508A W Chisholm St
- 1427 Goldsboro Ave
