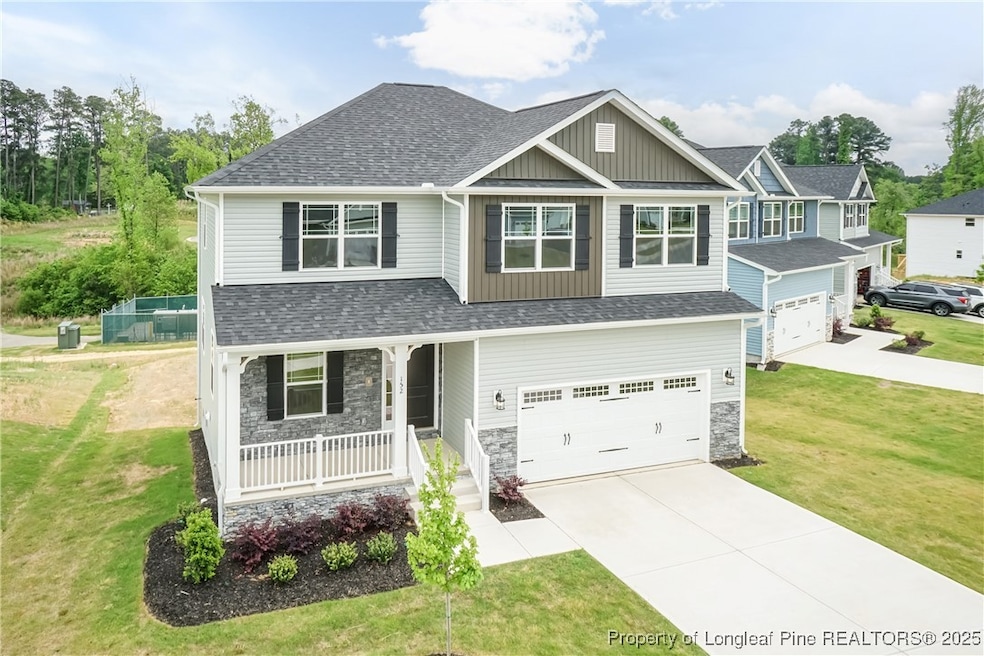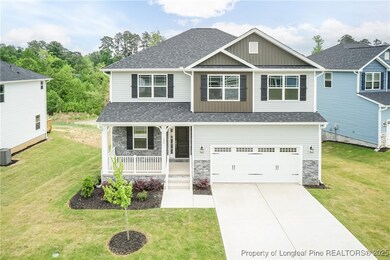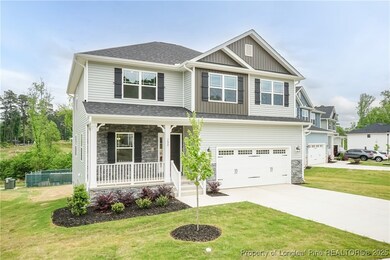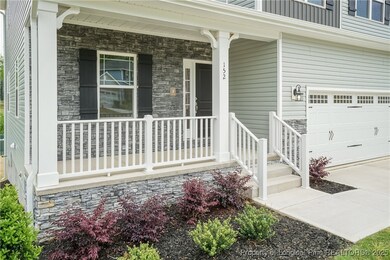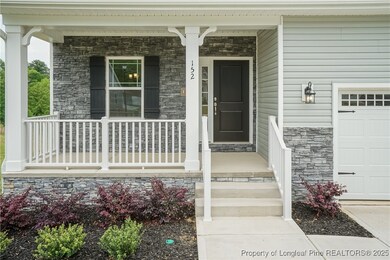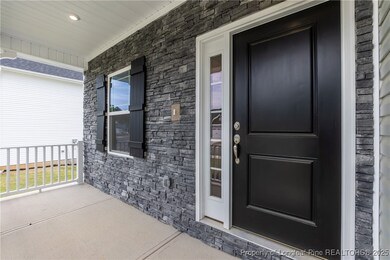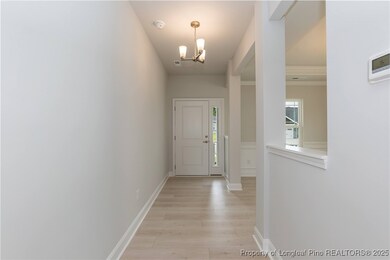
152 Southern Estates Dr Sanford, NC 27330
Estimated payment $3,076/month
Highlights
- New Construction
- Central Air
- Gas Fireplace
- 2 Car Attached Garage
- Carpet
About This Home
QUICK MOVE-IN. 1K DEPOSIT. BASEMENT HOME. Introducing the 2307 Plan with the optional Finished Basement. Boasting 5Bedrooms with 3.5 Bathrooms spread across 3200 square feet, you have a blank canvas to create the home of your dreams. Walkin through the Front Door and you're greeted by a large Foyer with the stunning Formal Dining Room to your left, decked out with a Tray Ceiling, Crown Molding and Wainscotting. The home further opens up beyond that into a bright and spacious Family Room that's highlighted with a Corner Fireplace, perfect for those cooler nights for everyone to gather around. To the right you'll find a large Breakfast Nook nestled against the beautiful Kitchen that's equipped with the latest Frigidaire Gallery lineup of appliances. The included Microwave and Stove are optioned with Air Frier and Convection settings, giving you more cooking options than your average Gourmet Kitchen does.
Home Details
Home Type
- Single Family
Year Built
- Built in 2024 | New Construction
HOA Fees
- $25 Monthly HOA Fees
Parking
- 2 Car Attached Garage
Home Design
- Vinyl Siding
Interior Spaces
- 3,200 Sq Ft Home
- 3-Story Property
- Gas Fireplace
- Finished Basement
- Basement Fills Entire Space Under The House
Flooring
- Carpet
- Laminate
- Vinyl
Bedrooms and Bathrooms
- 5 Bedrooms
Schools
- Sanlee Middle School
- Southern Lee High School
Additional Features
- 8,712 Sq Ft Lot
- Central Air
Community Details
- Cams Association
- Southern Estates Subdivision
Listing and Financial Details
- Exclusions: Full Basement
- Home warranty included in the sale of the property
- Tax Lot 17
- Assessor Parcel Number 9641-56-0110-00
Map
Home Values in the Area
Average Home Value in this Area
Tax History
| Year | Tax Paid | Tax Assessment Tax Assessment Total Assessment is a certain percentage of the fair market value that is determined by local assessors to be the total taxable value of land and additions on the property. | Land | Improvement |
|---|---|---|---|---|
| 2024 | -- | $45,000 | $45,000 | $0 |
Property History
| Date | Event | Price | Change | Sq Ft Price |
|---|---|---|---|---|
| 06/06/2025 06/06/25 | Price Changed | $467,600 | 0.0% | $146 / Sq Ft |
| 06/06/2025 06/06/25 | Price Changed | $467,600 | +4.5% | $146 / Sq Ft |
| 05/16/2025 05/16/25 | Price Changed | $447,600 | 0.0% | $140 / Sq Ft |
| 05/16/2025 05/16/25 | Price Changed | $447,600 | -4.3% | $140 / Sq Ft |
| 04/25/2025 04/25/25 | For Sale | $467,600 | 0.0% | $146 / Sq Ft |
| 09/27/2024 09/27/24 | Price Changed | $467,600 | +3.3% | $146 / Sq Ft |
| 09/05/2024 09/05/24 | For Sale | $452,600 | 0.0% | $141 / Sq Ft |
| 09/05/2024 09/05/24 | Off Market | $452,600 | -- | -- |
| 04/20/2024 04/20/24 | For Sale | $452,600 | -- | $141 / Sq Ft |
Similar Homes in Sanford, NC
Source: Longleaf Pine REALTORS®
MLS Number: 742628
APN: 9641-56-0110-00
- 216 Quartermaster Dr
- 453 Troy Dr
- 110 Quartermaster
- 202 Faith Ave
- 210 Faith Ave
- 1112 Juniper Dr
- 2519 Buffalo Church Rd
- 632 Harkey Rd
- 700 Woodland Heights Dr
- 107 Long Needle Way
- 910 Whitford St
- 200 High Ridge Dr
- 116 Pisgah
- 1531 S 7th St
- 505 Cross St
- 508 W Chisholm St Unit Green
- 1427 Goldsboro Ave
- 502 Ryan Ave
- 907 Evans Dr
- 901 Falls Park Dr
