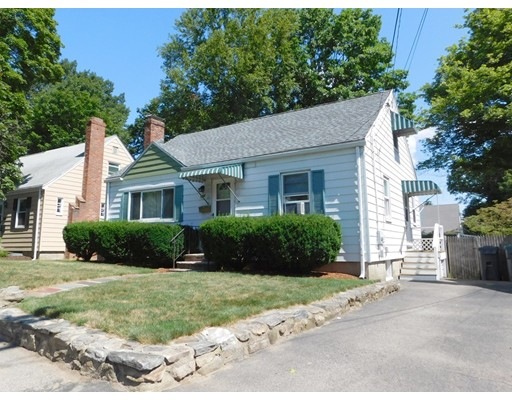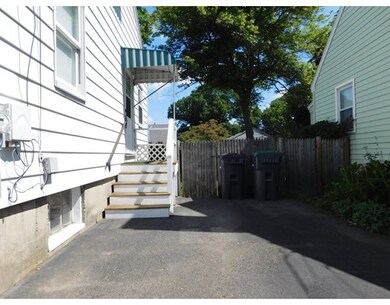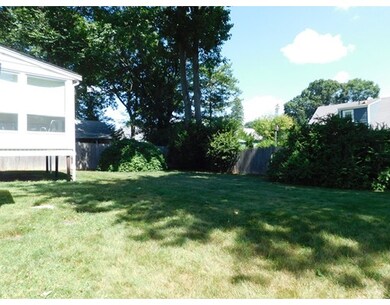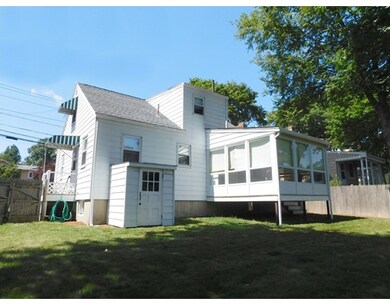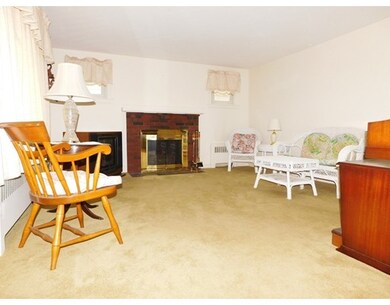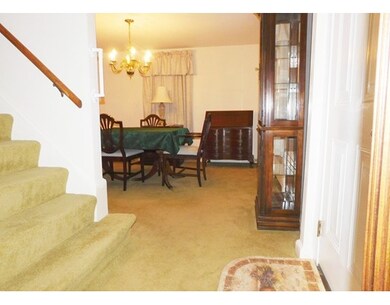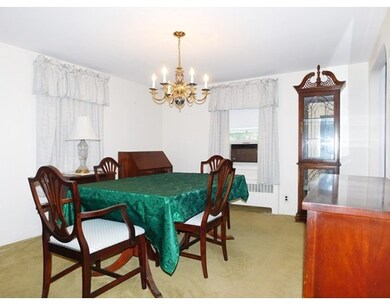
152 Sprague St Dedham, MA 02026
The Manor NeighborhoodAbout This Home
As of July 2019Classic, spacious, well cared for 7 room, 3 bedroom, 2 bath Cape style home filled w/original charm and character and located in desired Greenlodge School district! Features include an extra spacious formal living room with fireplace, formal dining room, eat in kitchen and first floor bedroom with private full bath. Two spacious bedrooms and big full bath on the second floor as well as a big, partially finished basement and oversized three season porch. There's hardwood floors, updated gas heat, hot water, electrical service, windows and roof. Off street parking and well landscaped, fenced, level lot. Newer, professionally installed french drain system. Open house on Sunday, 7-24-16, from 11:30 am - 1 pm. Any/all offers due by 12:00 pm om 7-26-16.
Home Details
Home Type
Single Family
Est. Annual Taxes
$7,132
Year Built
1950
Lot Details
0
Listing Details
- Lot Description: Paved Drive
- Property Type: Single Family
- Other Agent: 2.50
- Lead Paint: Unknown
- Year Round: Yes
- Special Features: None
- Property Sub Type: Detached
- Year Built: 1950
Interior Features
- Appliances: Range, Disposal
- Fireplaces: 1
- Has Basement: Yes
- Fireplaces: 1
- Number of Rooms: 7
- Amenities: Public School, T-Station
- Electric: Circuit Breakers
- Flooring: Hardwood
- Basement: Full, Sump Pump
- Bedroom 2: Second Floor
- Bedroom 3: First Floor
- Bathroom #1: First Floor
- Bathroom #2: Second Floor
- Kitchen: First Floor
- Laundry Room: Basement
- Living Room: First Floor
- Master Bedroom: Second Floor
- Dining Room: First Floor
- Family Room: Basement
Exterior Features
- Roof: Asphalt/Fiberglass Shingles
- Exterior: Aluminum
- Exterior Features: Porch - Screened
- Foundation: Poured Concrete
Garage/Parking
- Parking: Off-Street
- Parking Spaces: 2
Utilities
- Heating: Hot Water Baseboard, Gas
- Hot Water: Natural Gas, Tank
- Sewer: City/Town Sewer
- Water: City/Town Water
Schools
- Elementary School: Greenlodge Sch
- Middle School: Dedham Middle
- High School: Dedham High
Lot Info
- Assessor Parcel Number: M:0168 L:0065
- Zoning: Res
Ownership History
Purchase Details
Home Financials for this Owner
Home Financials are based on the most recent Mortgage that was taken out on this home.Purchase Details
Home Financials for this Owner
Home Financials are based on the most recent Mortgage that was taken out on this home.Purchase Details
Similar Homes in the area
Home Values in the Area
Average Home Value in this Area
Purchase History
| Date | Type | Sale Price | Title Company |
|---|---|---|---|
| Not Resolvable | $490,000 | -- | |
| Deed | $387,900 | -- | |
| Deed | -- | -- |
Mortgage History
| Date | Status | Loan Amount | Loan Type |
|---|---|---|---|
| Open | $420,000 | New Conventional | |
| Previous Owner | $368,505 | New Conventional | |
| Previous Owner | $528,000 | No Value Available |
Property History
| Date | Event | Price | Change | Sq Ft Price |
|---|---|---|---|---|
| 07/31/2019 07/31/19 | Sold | $490,000 | 0.0% | $368 / Sq Ft |
| 06/21/2019 06/21/19 | Pending | -- | -- | -- |
| 06/14/2019 06/14/19 | For Sale | $489,900 | +26.3% | $368 / Sq Ft |
| 09/09/2016 09/09/16 | Sold | $387,900 | +2.1% | $333 / Sq Ft |
| 07/26/2016 07/26/16 | Pending | -- | -- | -- |
| 07/21/2016 07/21/16 | For Sale | $379,900 | -- | $326 / Sq Ft |
Tax History Compared to Growth
Tax History
| Year | Tax Paid | Tax Assessment Tax Assessment Total Assessment is a certain percentage of the fair market value that is determined by local assessors to be the total taxable value of land and additions on the property. | Land | Improvement |
|---|---|---|---|---|
| 2025 | $7,132 | $565,100 | $252,200 | $312,900 |
| 2024 | $7,218 | $577,400 | $238,800 | $338,600 |
| 2023 | $6,760 | $526,500 | $212,100 | $314,400 |
| 2022 | $6,431 | $481,700 | $207,600 | $274,100 |
| 2021 | $5,985 | $437,800 | $203,100 | $234,700 |
| 2020 | $5,562 | $405,400 | $194,100 | $211,300 |
| 2019 | $5,175 | $365,700 | $168,900 | $196,800 |
| 2018 | $4,783 | $328,700 | $152,000 | $176,700 |
| 2017 | $4,708 | $319,000 | $142,300 | $176,700 |
| 2016 | $4,449 | $287,200 | $124,300 | $162,900 |
| 2015 | $4,166 | $262,500 | $114,900 | $147,600 |
| 2014 | $4,018 | $249,900 | $112,300 | $137,600 |
Agents Affiliated with this Home
-

Seller's Agent in 2019
Chad Goldstein
Gold Key Realty LLC
(508) 631-6245
175 Total Sales
-
B
Seller Co-Listing Agent in 2019
Brittany Hildebrand
Gold Key Realty LLC
-

Buyer's Agent in 2019
Karin Torrice
Coldwell Banker Realty - Wellesley
(508) 277-9333
58 Total Sales
-

Seller's Agent in 2016
John Bethoney
Discover Properties
(781) 844-7741
9 in this area
110 Total Sales
Map
Source: MLS Property Information Network (MLS PIN)
MLS Number: 72041376
APN: DEDH-000168-000000-000065
