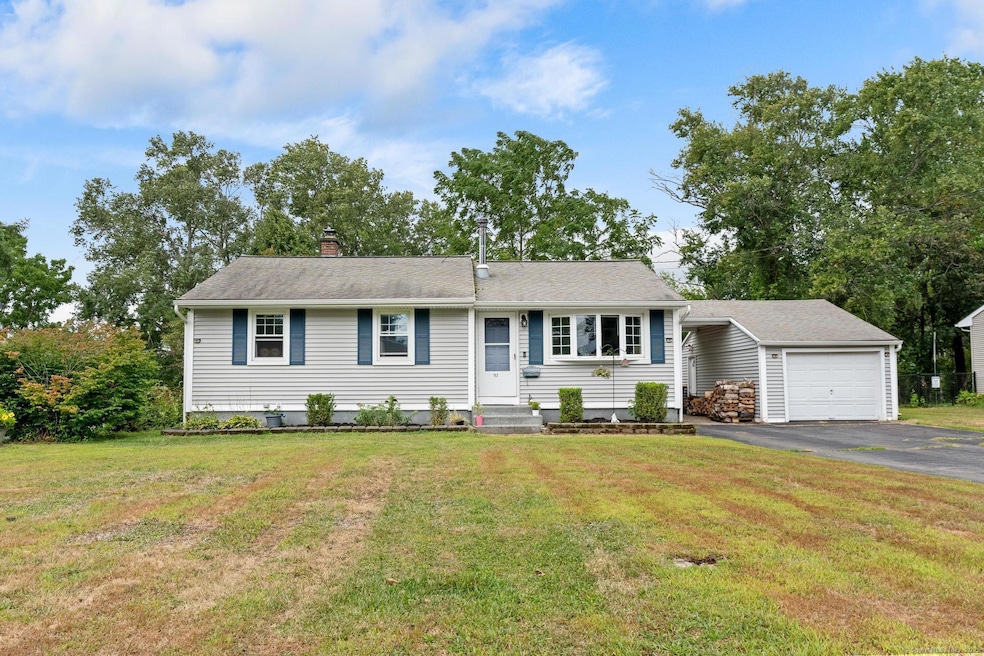152 Sun Valley Dr Southington, CT 06489
East Southington NeighborhoodEstimated payment $2,210/month
Highlights
- Waterfront
- Ranch Style House
- 1 Fireplace
- Wood Burning Stove
- Attic
- Bonus Room
About This Home
Welcome to this adorable ranch in Southington, perfectly blending charm, comfort, and convenience. Inside, the bright and airy floor plan offers easy living, with hardwood flooring flowing through most of the main level. The living room is warm and inviting with a bay window and wood stove, creating the perfect gathering space. The eat-in kitchen features another bay window for plenty of natural light and provides direct access to the backyard. With 3 bedrooms and 1 full bathroom, plus a finished lower level for additional living space, this home offers flexibility to meet your needs. Important updates include a new furnace and hot water tank, giving you peace of mind for years to come. Outside, the level lot provides plenty of space for outdoor activities, complemented by a detached 1-car garage and a serene water view from your backyard. The location can't be beat-less than a mile to local schools and Memorial Park with its pool and recreation areas, and just minutes to highways, the town center, and shopping. With its charm, functionality, updates, and prime location, this Southington ranch is ready to welcome you home.
Home Details
Home Type
- Single Family
Est. Annual Taxes
- $4,835
Year Built
- Built in 1957
Lot Details
- 0.62 Acre Lot
- Waterfront
- Property is zoned R-20/2
Parking
- 1 Car Garage
Home Design
- Ranch Style House
- Concrete Foundation
- Frame Construction
- Asphalt Shingled Roof
- Vinyl Siding
Interior Spaces
- 1 Fireplace
- Wood Burning Stove
- Bonus Room
- Laundry on lower level
Kitchen
- Oven or Range
- Electric Cooktop
- Range Hood
- Microwave
- Ice Maker
- Dishwasher
Bedrooms and Bathrooms
- 3 Bedrooms
- 1 Full Bathroom
Attic
- Storage In Attic
- Pull Down Stairs to Attic
Partially Finished Basement
- Heated Basement
- Basement Fills Entire Space Under The House
- Interior Basement Entry
Outdoor Features
- Patio
- Breezeway
Schools
- Flanders Elementary School
- Southington High School
Utilities
- Baseboard Heating
- Hot Water Heating System
- Heating System Uses Oil
- Heating System Uses Wood
- Hot Water Circulator
- Oil Water Heater
- Fuel Tank Located in Basement
Listing and Financial Details
- Assessor Parcel Number 724720
Map
Home Values in the Area
Average Home Value in this Area
Tax History
| Year | Tax Paid | Tax Assessment Tax Assessment Total Assessment is a certain percentage of the fair market value that is determined by local assessors to be the total taxable value of land and additions on the property. | Land | Improvement |
|---|---|---|---|---|
| 2025 | $4,835 | $145,600 | $60,680 | $84,920 |
| 2024 | $4,578 | $145,600 | $60,680 | $84,920 |
| 2023 | $4,420 | $145,600 | $60,680 | $84,920 |
| 2022 | $4,241 | $145,600 | $60,680 | $84,920 |
| 2021 | $4,227 | $145,600 | $60,680 | $84,920 |
| 2020 | $4,059 | $132,530 | $61,300 | $71,230 |
| 2019 | $4,061 | $132,530 | $61,300 | $71,230 |
| 2018 | $4,040 | $132,530 | $61,300 | $71,230 |
| 2017 | $3,750 | $123,040 | $61,300 | $61,740 |
| 2016 | $3,647 | $123,040 | $61,300 | $61,740 |
| 2015 | $3,758 | $128,950 | $58,380 | $70,570 |
| 2014 | $3,653 | $128,820 | $58,380 | $70,440 |
Property History
| Date | Event | Price | Change | Sq Ft Price |
|---|---|---|---|---|
| 09/08/2025 09/08/25 | Pending | -- | -- | -- |
| 09/05/2025 09/05/25 | For Sale | $339,000 | +50.7% | $241 / Sq Ft |
| 01/05/2018 01/05/18 | Sold | $225,000 | -0.4% | $160 / Sq Ft |
| 12/30/2017 12/30/17 | Pending | -- | -- | -- |
| 10/17/2017 10/17/17 | Price Changed | $225,900 | -1.7% | $161 / Sq Ft |
| 08/29/2017 08/29/17 | For Sale | $229,900 | -- | $164 / Sq Ft |
Purchase History
| Date | Type | Sale Price | Title Company |
|---|---|---|---|
| Warranty Deed | $225,000 | -- | |
| Warranty Deed | $134,500 | -- |
Mortgage History
| Date | Status | Loan Amount | Loan Type |
|---|---|---|---|
| Open | $45,000 | Stand Alone Refi Refinance Of Original Loan | |
| Open | $220,924 | FHA | |
| Previous Owner | $127,400 | No Value Available | |
| Previous Owner | $129,450 | No Value Available | |
| Previous Owner | $137,000 | Unknown |
Source: SmartMLS
MLS Number: 24121179
APN: SOUT-000124-000000-000040
- 179 Sun Valley Dr
- 550 Darling St Unit 2A
- 23 Woodfield Rd
- 500 Darling St Unit 16 D
- 500 Darling St Unit 23 C
- 337 Flanders St
- 543 S Farms Terrace Unit 543
- 372 Lakeview Dr
- 1 Putting Green Path
- 9 Village Rd
- 18 Coach Dr
- 199 Darling St
- 42 Village Rd
- 113 Pepperidge Dr
- 248 Annelise Ave
- 17 Hickory Hill Unit 17
- 19 Malcein Dr
- 138 Windermere Ridge Dr
- 174 Annelise Ave
- 129 Arlington Dr







