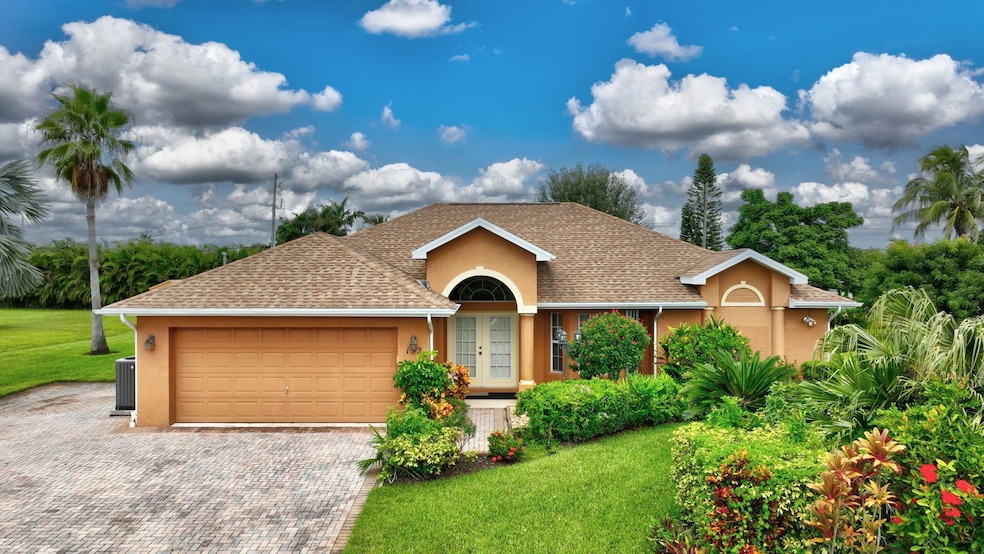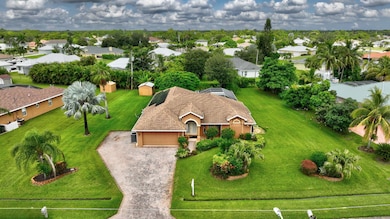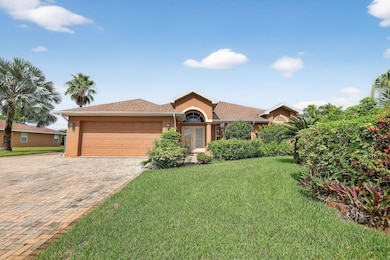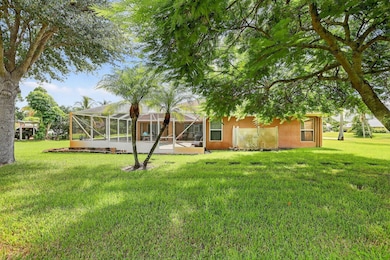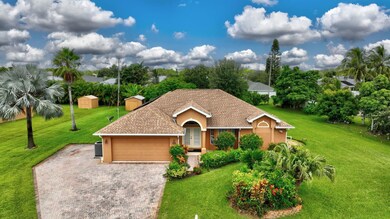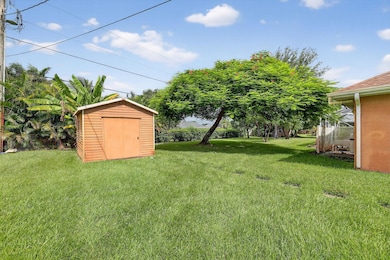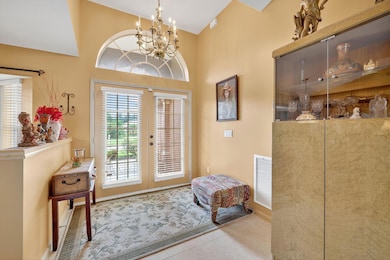152 SW Hawthorne Cir Port Saint Lucie, FL 34953
Paar Estates NeighborhoodEstimated payment $3,080/month
Highlights
- Gunite Pool
- Vaulted Ceiling
- Formal Dining Room
- RV Access or Parking
- Roman Tub
- 2 Car Attached Garage
About This Home
Welcome to this stunning pool home, nestled in the highly sought after neighborhood of Paar Estates with no HOA! Step inside to be greeted by vaulted ceilings & picture sliders illuminating the home with natural light. The split floor plan allows optimal privacy for both family and guests. The cabana bathroom adjacent to the guest bedrooms ensures convenience and functionality. Entertain guests effortlessly with four access points to the screened-in pool deck. The primary bedroom offers ample space with dual walk-in closets and a large adjoining master bathroom with a separate tub and shower combo .Well designed floor plan. Comes with a new solar system (paid off at closing), whole house filtration system, sprinkler system, new roof in 2018. New photos coming soon.
Home Details
Home Type
- Single Family
Est. Annual Taxes
- $3,377
Year Built
- Built in 2004
Lot Details
- 0.43 Acre Lot
- Sprinkler System
- Property is zoned RS-1PS
Parking
- 2 Car Attached Garage
- Garage Door Opener
- Driveway
- RV Access or Parking
Interior Spaces
- 2,185 Sq Ft Home
- 1-Story Property
- Vaulted Ceiling
- Ceiling Fan
- Entrance Foyer
- Family Room
- Formal Dining Room
- Fire and Smoke Detector
Kitchen
- Electric Range
- Microwave
- Dishwasher
Flooring
- Carpet
- Ceramic Tile
Bedrooms and Bathrooms
- 4 Bedrooms | 1 Main Level Bedroom
- Split Bedroom Floorplan
- Walk-In Closet
- 2 Full Bathrooms
- Dual Sinks
- Roman Tub
- Separate Shower in Primary Bathroom
Laundry
- Laundry Room
- Dryer
- Washer
Outdoor Features
- Gunite Pool
- Patio
- Shed
Utilities
- Central Heating and Cooling System
- Heating system powered by renewable energy
- Electric Water Heater
Community Details
- Port St Lucie Section 37 Subdivision
Listing and Financial Details
- Assessor Parcel Number 342068001620002
Map
Home Values in the Area
Average Home Value in this Area
Tax History
| Year | Tax Paid | Tax Assessment Tax Assessment Total Assessment is a certain percentage of the fair market value that is determined by local assessors to be the total taxable value of land and additions on the property. | Land | Improvement |
|---|---|---|---|---|
| 2024 | $3,289 | $178,011 | -- | -- |
| 2023 | $3,289 | $172,827 | $0 | $0 |
| 2022 | $3,244 | $167,794 | $0 | $0 |
| 2021 | $3,155 | $162,907 | $0 | $0 |
| 2020 | $3,343 | $160,658 | $0 | $0 |
| 2019 | $3,309 | $157,046 | $0 | $0 |
| 2018 | $3,146 | $154,118 | $0 | $0 |
| 2017 | $3,332 | $214,600 | $47,600 | $167,000 |
| 2016 | $3,301 | $213,700 | $47,600 | $166,100 |
| 2015 | $3,333 | $179,100 | $34,000 | $145,100 |
| 2014 | $3,172 | $145,653 | $0 | $0 |
Property History
| Date | Event | Price | List to Sale | Price per Sq Ft |
|---|---|---|---|---|
| 11/04/2025 11/04/25 | Price Changed | $530,000 | -5.4% | $243 / Sq Ft |
| 09/10/2025 09/10/25 | For Sale | $560,000 | -- | $256 / Sq Ft |
Purchase History
| Date | Type | Sale Price | Title Company |
|---|---|---|---|
| Warranty Deed | $237,800 | Coastal Land Title Company | |
| Quit Claim Deed | $14,000 | -- | |
| Warranty Deed | $25,500 | -- |
Mortgage History
| Date | Status | Loan Amount | Loan Type |
|---|---|---|---|
| Open | $45,150 | Purchase Money Mortgage |
Source: BeachesMLS
MLS Number: R11122810
APN: 34-20-680-0162-0002
- 165 SW Hawthorne Cir
- 3300 SE Quay St
- 121 SW Hawthorne Cir
- 3257 SE West Snow Rd
- 126 SW Andover Ct
- 156 SW Paar Dr
- 219 SE Sims Cir
- 140 SW Mark Ct
- 474 SW Tulip Blvd
- 476 SW Tulip Blvd
- 184 SW Fernleaf Trail
- 482 SW Tulip Blvd
- 176 SW Fernleaf Trail
- 3243 SE Pinto St
- 274 SW Bridgeport Dr
- 3259 SE Pinto St
- 3071 SE Wake Rd
- 3183 SW Ann Arbor Rd
- 3283 SE West Snow Rd
- 448 SW Vista Lake Dr
- 145 SW Hawthorne Cir
- 3230 SE West Snow Rd
- 196 SW Paar Dr
- 3215 SE Pinto St
- 3183 SW Ann Arbor Rd
- 3090 SW Boxwood Cir
- 212 SW Whitewood Dr
- 255 SW Bridgeport Dr
- 388 SW Vista Lake Dr
- 3331 SW Ensley Ct
- 2962 SW Coastal Terrace
- 2928 SE Bella Rd
- 383 SW Tulip Blvd
- 3110 SE Card Terrace
- 2901 SW Birtle Ct
- 3681 SW Haines St
- 242 SW Amesbury Ave
- 2847 SE Pace Dr
- 2832 SW Ann Arbor Rd
- 2802 SW Ann Arbor Rd
