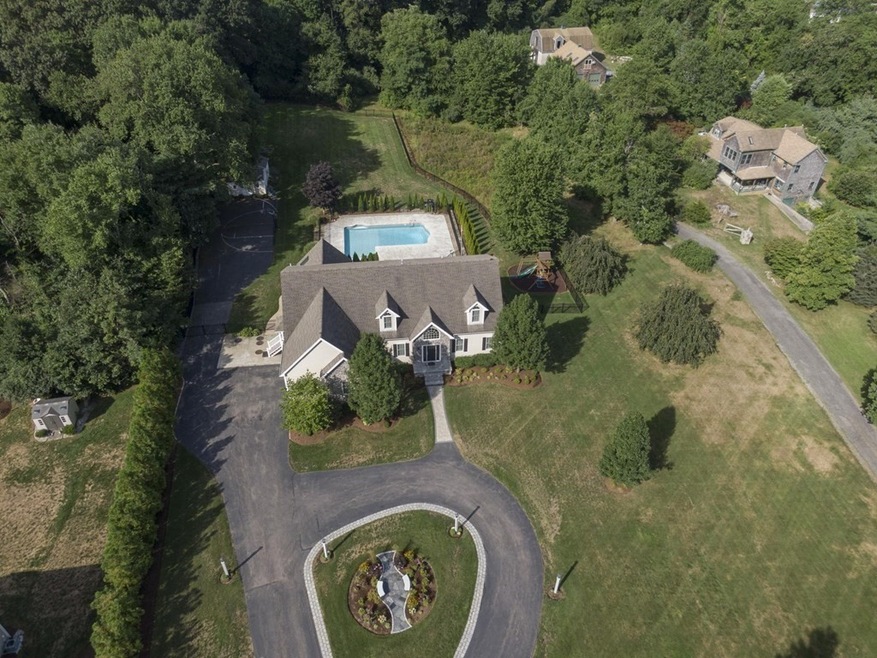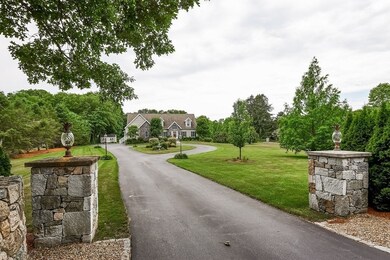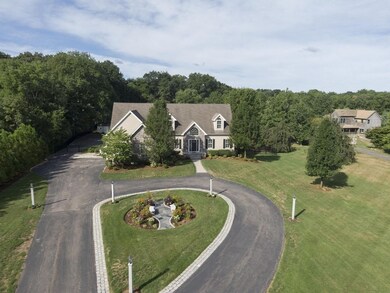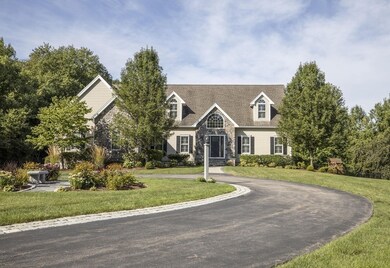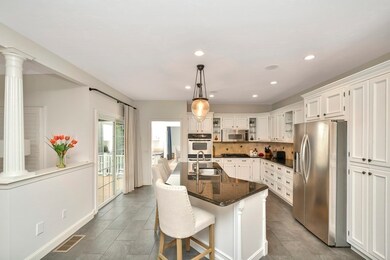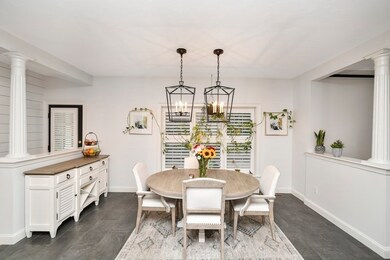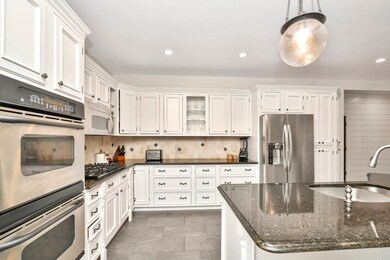
152 Thurston St Wrentham, MA 02093
Highlights
- Wood Flooring
- Solid Surface Countertops
- Bathtub with Shower
- Delaney Elementary School Rated A
- Double Vanity
- 3 Cooling Zones
About This Home
As of December 2021Welcome to Resort style living! Spacious and private retreat behind stone wall set back from the road on beautifully landscaped lot. This luxury sun-drenched home offers custom touches such as soaring windows, vaulted ceilings, elegant moldings, skylights and recessed lighting throughout. The first floor has an open floor plan with family room and spacious gourmet kitchen with adjoining pantry leading to oversized dining room. Large master suite with walk-in closet and newly updated bathroom with soaking tub. The second floor has 3 additional rooms, full bath, office and game room/gym. The massive finished basement has a granite countertop bar with appliances, 1/2 bath and storage room. French doors open to the backyard patio, additional garage for storage, exterior stone fireplace, playground, basketball court and pool area. The heated saltwater pool is perfectly sized for outdoor entertaining. 1.5 acre private oasis in highly desired area just a few minutes away from Patriot Place
Home Details
Home Type
- Single Family
Est. Annual Taxes
- $12,678
Year Built
- 2002
Parking
- 3
Kitchen
- Solid Surface Countertops
Flooring
- Wood
- Wall to Wall Carpet
- Ceramic Tile
Bedrooms and Bathrooms
- Double Vanity
- Bathtub with Shower
Utilities
- 3 Cooling Zones
- 3 Heating Zones
Ownership History
Purchase Details
Home Financials for this Owner
Home Financials are based on the most recent Mortgage that was taken out on this home.Purchase Details
Home Financials for this Owner
Home Financials are based on the most recent Mortgage that was taken out on this home.Purchase Details
Home Financials for this Owner
Home Financials are based on the most recent Mortgage that was taken out on this home.Purchase Details
Similar Homes in Wrentham, MA
Home Values in the Area
Average Home Value in this Area
Purchase History
| Date | Type | Sale Price | Title Company |
|---|---|---|---|
| Not Resolvable | $1,085,000 | None Available | |
| Not Resolvable | $965,000 | None Available | |
| Not Resolvable | $899,900 | -- | |
| Deed | $142,000 | -- |
Mortgage History
| Date | Status | Loan Amount | Loan Type |
|---|---|---|---|
| Open | $956,250 | Purchase Money Mortgage | |
| Previous Owner | $480,000 | Stand Alone Refi Refinance Of Original Loan | |
| Previous Owner | $230,000 | No Value Available | |
| Previous Owner | $105,000 | No Value Available | |
| Previous Owner | $210,000 | No Value Available | |
| Previous Owner | $200,000 | No Value Available |
Property History
| Date | Event | Price | Change | Sq Ft Price |
|---|---|---|---|---|
| 12/10/2021 12/10/21 | Sold | $1,085,000 | -5.7% | $254 / Sq Ft |
| 11/12/2021 11/12/21 | Pending | -- | -- | -- |
| 10/30/2021 10/30/21 | For Sale | -- | -- | -- |
| 09/11/2021 09/11/21 | Pending | -- | -- | -- |
| 09/07/2021 09/07/21 | For Sale | $1,150,000 | +19.2% | $269 / Sq Ft |
| 10/15/2020 10/15/20 | Sold | $965,000 | -3.5% | $226 / Sq Ft |
| 09/20/2020 09/20/20 | Pending | -- | -- | -- |
| 09/06/2020 09/06/20 | Price Changed | $999,999 | -9.6% | $234 / Sq Ft |
| 08/27/2020 08/27/20 | For Sale | $1,106,161 | +22.9% | $259 / Sq Ft |
| 02/27/2017 02/27/17 | Sold | $899,900 | 0.0% | $188 / Sq Ft |
| 01/01/2017 01/01/17 | Pending | -- | -- | -- |
| 12/20/2016 12/20/16 | For Sale | $899,900 | 0.0% | $188 / Sq Ft |
| 12/18/2016 12/18/16 | Off Market | $899,900 | -- | -- |
| 11/18/2016 11/18/16 | Price Changed | $899,900 | -2.7% | $188 / Sq Ft |
| 07/18/2016 07/18/16 | For Sale | $925,000 | -- | $194 / Sq Ft |
Tax History Compared to Growth
Tax History
| Year | Tax Paid | Tax Assessment Tax Assessment Total Assessment is a certain percentage of the fair market value that is determined by local assessors to be the total taxable value of land and additions on the property. | Land | Improvement |
|---|---|---|---|---|
| 2025 | $12,678 | $1,093,900 | $276,300 | $817,600 |
| 2024 | $12,050 | $1,004,200 | $276,300 | $727,900 |
| 2023 | $12,932 | $1,024,700 | $251,400 | $773,300 |
| 2022 | $11,844 | $866,400 | $226,500 | $639,900 |
| 2021 | $11,217 | $797,200 | $202,700 | $594,500 |
| 2020 | $12,329 | $865,200 | $185,200 | $680,000 |
| 2019 | $11,489 | $813,700 | $168,600 | $645,100 |
| 2018 | $10,442 | $733,300 | $168,800 | $564,500 |
| 2017 | $9,461 | $663,900 | $165,500 | $498,400 |
| 2016 | $9,352 | $654,900 | $160,700 | $494,200 |
| 2015 | $9,478 | $632,700 | $154,500 | $478,200 |
| 2014 | $9,566 | $624,800 | $148,600 | $476,200 |
Agents Affiliated with this Home
-
F
Seller's Agent in 2021
Faria Jamillah Simmons
Keller Williams Elite
(774) 521-4736
9 Total Sales
-

Buyer's Agent in 2021
Rich Carlo
Conway - West Roxbury
(617) 438-1855
75 Total Sales
-
C
Seller's Agent in 2020
Cheryle Cantin
Conway - Mansfield
-
L
Seller's Agent in 2017
Lenny Altieri
Premier Properties
Map
Source: MLS Property Information Network (MLS PIN)
MLS Number: 72890974
APN: WREN-000009N-000006-000011
- 330 Thurston St
- 57 Hawes St
- 110 Hawes St
- 1 Lorraine Metcalf Dr
- 73 Winter St Unit 73
- 483 Thurston St
- 270 Dedham St
- 525 Thurston St
- 109 Circle Dr
- 209 South St
- 247 South St
- 627 Thurston St Unit 627
- 24 Lake St
- 25 Foxboro Rd
- 977 East St
- 62 Eastside Rd
- 7 Weber Farm Rd Unit 7
- 14 Earle Stewart Ln
- 12 Earle Stewart Ln
- 46 Weber Farm Rd Unit 46
