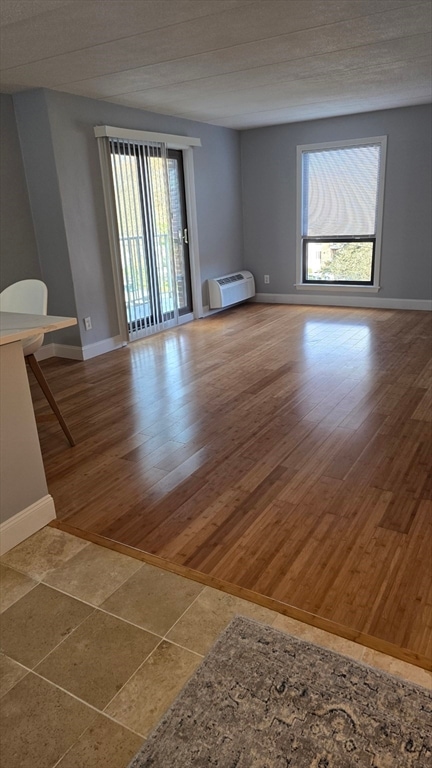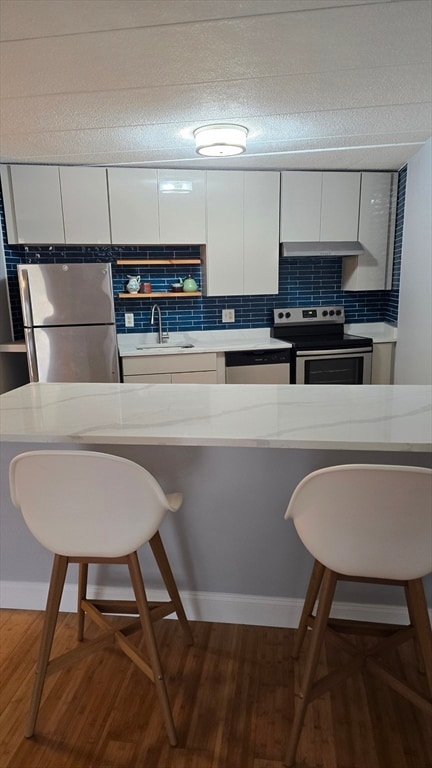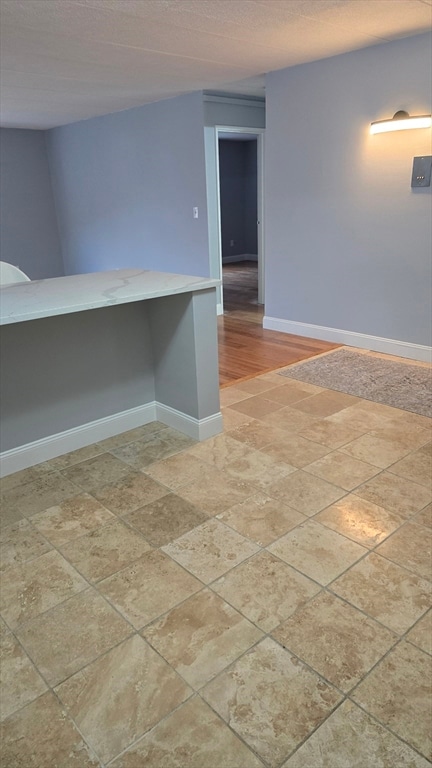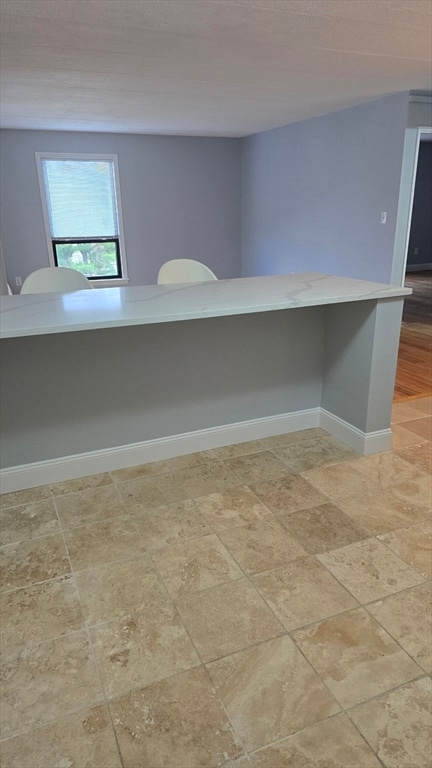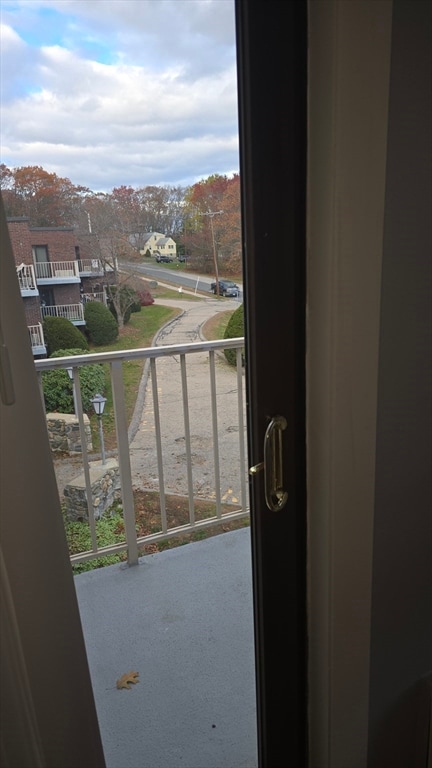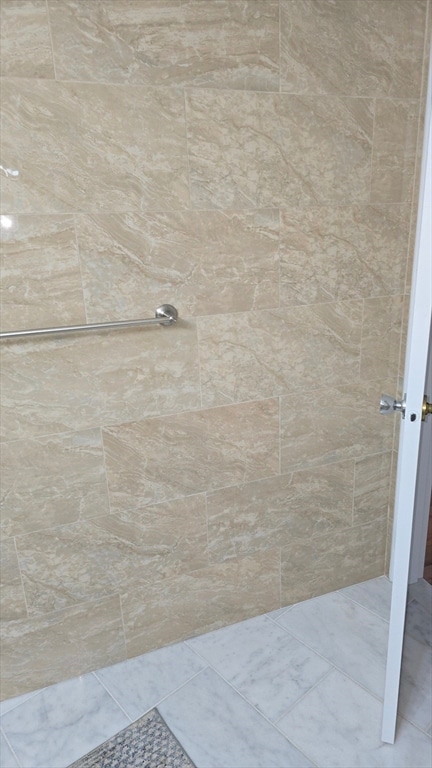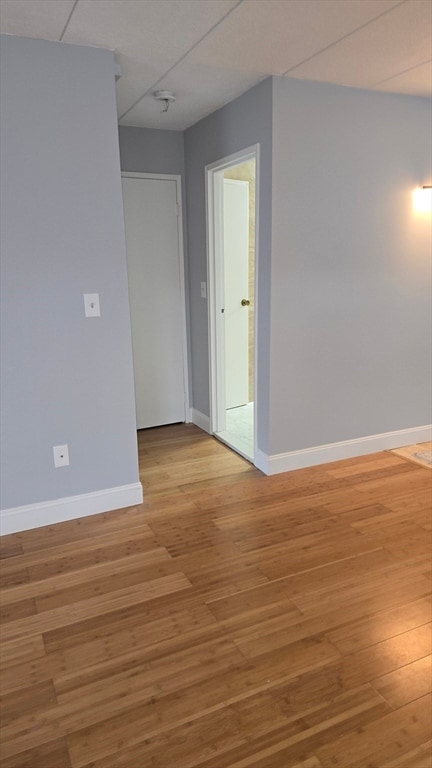Crestwood Condominiums 152 Turner Rd Unit 43 Floor 3 Holliston, MA 01746
Estimated payment $1,883/month
Highlights
- Golf Course Community
- In Ground Pool
- Custom Closet System
- Robert H. Adams Middle School Rated A
- Open Floorplan
- Landscaped Professionally
About This Home
Welcome to this updated open concept condo in the desirable Crestview Condos complex located in the sought after town of Holliston, known for great schools and its quaint downtown. Nothing to do but move your things in. This unit boasts of recent updates to the kitchen including brand new quartz counters, an oversized counter 8' x 3' to dine at., plus freshly painted walls, trim and ceiling, also brand new are the dishwasher, kitchen sink and faucet. Prior updates in last 5 years include new kitchen cabinets, SS appliances total bath remodel with marble floors / walls, vanity, sink, tub, wood and tile flooring thru out. This unit offers a large bedroom with fabulous walk in closet. Laundry is conveniently on the same floor a few yards away. Great private pool and pool house that was updated a few years back. The open floor plan offers the buyer a chance to design to their preference. nice quiet complex located in a family neighborhood. the kind of place you would not know it existed
Property Details
Home Type
- Condominium
Est. Annual Taxes
- $3,085
Year Built
- Built in 1967 | Remodeled
HOA Fees
- $428 Monthly HOA Fees
Home Design
- Garden Home
- Entry on the 3rd floor
- Brick Exterior Construction
- Blown Fiberglass Insulation
- Tar and Gravel Roof
- Rubber Roof
- Stone
Interior Spaces
- 716 Sq Ft Home
- 1-Story Property
- Open Floorplan
- Light Fixtures
- Insulated Windows
- Window Screens
- Sliding Doors
- Insulated Doors
- Dining Area
- Exterior Basement Entry
- Intercom
Kitchen
- Breakfast Bar
- Range
- Dishwasher
- Stainless Steel Appliances
- Solid Surface Countertops
Flooring
- Wood
- Marble
- Ceramic Tile
Bedrooms and Bathrooms
- 1 Bedroom
- Custom Closet System
- Walk-In Closet
- Bathtub with Shower
- Linen Closet In Bathroom
Parking
- 1 Car Parking Space
- Off-Street Parking
Outdoor Features
- In Ground Pool
- Balcony
Utilities
- Ductless Heating Or Cooling System
- 2 Cooling Zones
- 2 Heating Zones
- Heating Available
- Private Sewer
- High Speed Internet
- Internet Available
- Cable TV Available
Additional Features
- Landscaped Professionally
- Property is near schools
Listing and Financial Details
- Assessor Parcel Number M:014 B:0003 L:1860,527731
Community Details
Overview
- Association fees include water, sewer, insurance, security, maintenance structure, road maintenance, ground maintenance, snow removal, trash
- 120 Units
- Mid-Rise Condominium
- Crestview Condo Community
Amenities
- Common Area
- Shops
- Laundry Facilities
Recreation
- Golf Course Community
- Community Pool
- Jogging Path
Pet Policy
- Call for details about the types of pets allowed
Map
About Crestwood Condominiums
Home Values in the Area
Average Home Value in this Area
Tax History
| Year | Tax Paid | Tax Assessment Tax Assessment Total Assessment is a certain percentage of the fair market value that is determined by local assessors to be the total taxable value of land and additions on the property. | Land | Improvement |
|---|---|---|---|---|
| 2025 | $3,085 | $210,600 | $0 | $210,600 |
| 2024 | $2,702 | $179,400 | $0 | $179,400 |
| 2023 | $2,683 | $174,200 | $0 | $174,200 |
| 2022 | $2,425 | $139,500 | $0 | $139,500 |
| 2021 | $2,419 | $135,500 | $0 | $135,500 |
| 2020 | $2,268 | $120,300 | $0 | $120,300 |
| 2019 | $2,150 | $114,200 | $0 | $114,200 |
| 2018 | $1,869 | $100,100 | $0 | $100,100 |
| 2017 | $1,459 | $78,800 | $0 | $78,800 |
| 2016 | $1,439 | $76,600 | $0 | $76,600 |
| 2015 | $1,244 | $64,200 | $0 | $64,200 |
Property History
| Date | Event | Price | List to Sale | Price per Sq Ft | Prior Sale |
|---|---|---|---|---|---|
| 11/13/2025 11/13/25 | For Sale | $227,000 | +170.2% | $317 / Sq Ft | |
| 06/02/2015 06/02/15 | Sold | $84,000 | 0.0% | $117 / Sq Ft | View Prior Sale |
| 05/22/2015 05/22/15 | Pending | -- | -- | -- | |
| 05/06/2015 05/06/15 | Off Market | $84,000 | -- | -- | |
| 04/30/2015 04/30/15 | For Sale | $82,000 | -- | $115 / Sq Ft |
Purchase History
| Date | Type | Sale Price | Title Company |
|---|---|---|---|
| Not Resolvable | $84,000 | -- | |
| Land Court Massachusetts | -- | -- | |
| Foreclosure Deed | $42,307 | -- |
Source: MLS Property Information Network (MLS PIN)
MLS Number: 73455141
APN: HOLL-000014-000003-001860
- 152 Turner Rd Unit 14
- 147 Turner Rd Unit 80
- 59 Turner Rd
- 74 Meeting House Path
- 72 Meeting House Path
- 9 Ruth Ellen Rd
- 97 Meeting House Path Unit 97
- 277 Meeting House Path
- 95 Brooksmont Dr Unit 26
- 104 Brooksmont Dr Unit 104
- 133 Brooksmont Dr Unit 43
- 150 Westfield Dr
- 63 Trailside Way Unit 63
- 107 Richard Rd
- 306 Trailside Way
- 67 Spyglass Hill Dr
- 8 Raymond Way
- 32 Colonial Way
- 3 Danforth Dr
- 131 Jennings Rd
- 152 Turner Rd Unit 7
- 147 Turner Rd Unit 114
- 7 Tufts St
- 145 Captain Eames Cir
- 76 Algonquin Trail
- 138 Algonquin Trail
- 227 Captain Eames Cir
- 13 Joanne Dr
- 100 Chestnut St
- 210 Washington St Unit A
- 19 Brackett Rd Unit A
- 92 Central St Unit 92
- 41 Regency Dr Unit 41
- 50-52 Alden St Unit 2
- 70 Higley Rd Unit 2
- 24 Concord St Unit 5
- 14 Thayer St
- 16 Page Farm Rd
- 394 Hollis St Unit 1
- 5 Concord Ct
