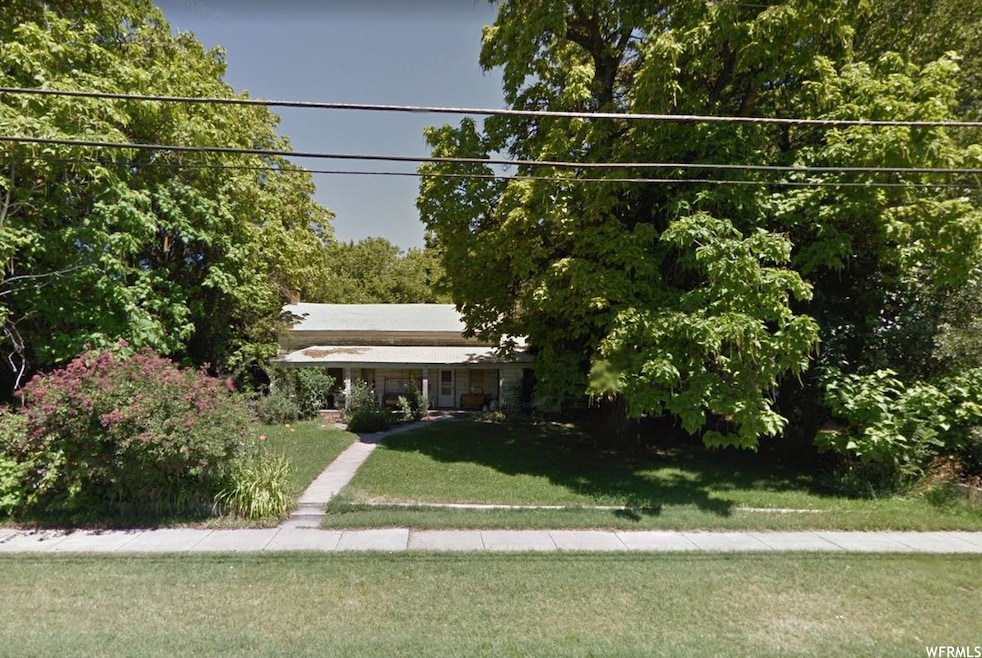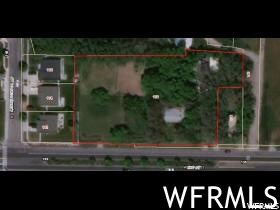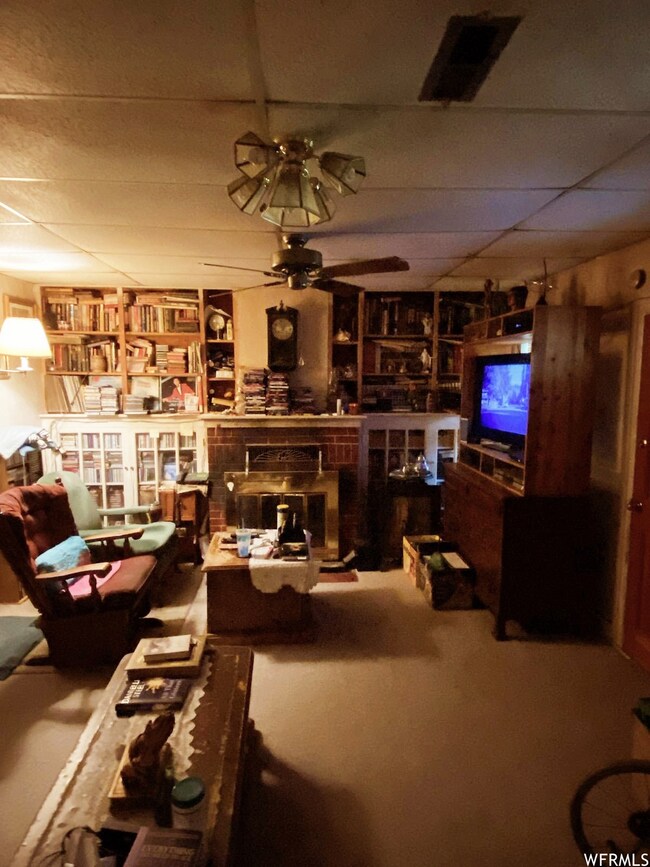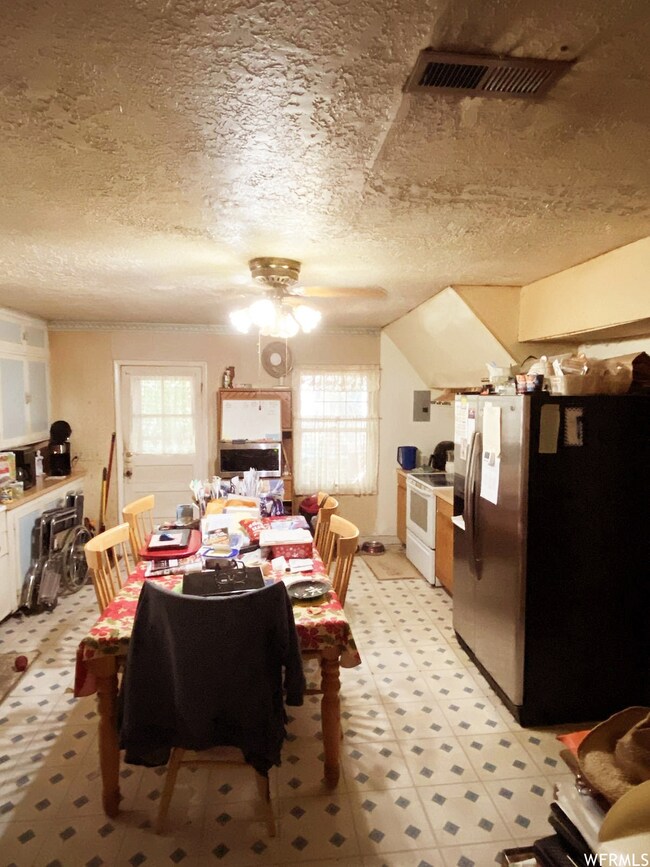152 W 2nd St Ogden, UT 84404
Lynn NeighborhoodEstimated payment $3,244/month
Total Views
13,419
4
Beds
1
Bath
2,505
Sq Ft
$240
Price per Sq Ft
Highlights
- 1.64 Acre Lot
- No HOA
- No Heating
About This Home
1.64 ACRES of land. Property is zoned to be subdivided into single family homes, R-16.
Listing Agent
ERA Brokers Consolidated (Ogden) License #6085746 Listed on: 09/02/2021
Home Details
Home Type
- Single Family
Est. Annual Taxes
- $1,233
Year Built
- Built in 1867
Lot Details
- 1.64 Acre Lot
- Property is zoned Single-Family, R-16
Interior Spaces
- 2,505 Sq Ft Home
- 2-Story Property
Bedrooms and Bathrooms
- 4 Bedrooms | 3 Main Level Bedrooms
- 1 Full Bathroom
Schools
- Heritage Elementary School
- Highland Middle School
- Ben Lomond High School
Utilities
- No Cooling
- No Heating
- Natural Gas Connected
- Well
Community Details
- No Home Owners Association
Listing and Financial Details
- Assessor Parcel Number 12-075-0026
Map
Create a Home Valuation Report for This Property
The Home Valuation Report is an in-depth analysis detailing your home's value as well as a comparison with similar homes in the area
Home Values in the Area
Average Home Value in this Area
Tax History
| Year | Tax Paid | Tax Assessment Tax Assessment Total Assessment is a certain percentage of the fair market value that is determined by local assessors to be the total taxable value of land and additions on the property. | Land | Improvement |
|---|---|---|---|---|
| 2025 | $2,452 | $343,821 | $142,036 | $201,785 |
| 2024 | $2,450 | $337,000 | $142,039 | $194,961 |
| 2023 | $2,095 | $293,000 | $118,697 | $174,303 |
| 2022 | $2,248 | $316,000 | $108,520 | $207,480 |
| 2021 | $2,025 | $258,000 | $92,800 | $165,200 |
| 2020 | $1,574 | $185,000 | $67,100 | $117,900 |
| 2019 | $1,477 | $162,000 | $62,100 | $99,900 |
| 2018 | $1,233 | $133,000 | $62,100 | $70,900 |
| 2017 | $1,208 | $121,134 | $62,100 | $59,034 |
| 2016 | $1,229 | $70,944 | $39,438 | $31,506 |
| 2015 | $1,160 | $65,323 | $39,438 | $25,885 |
| 2014 | $1,182 | $65,323 | $39,438 | $25,885 |
Source: Public Records
Property History
| Date | Event | Price | List to Sale | Price per Sq Ft |
|---|---|---|---|---|
| 07/26/2024 07/26/24 | Pending | -- | -- | -- |
| 01/24/2024 01/24/24 | For Sale | $600,000 | 0.0% | $240 / Sq Ft |
| 01/24/2024 01/24/24 | Off Market | -- | -- | -- |
| 09/07/2023 09/07/23 | Pending | -- | -- | -- |
| 09/07/2023 09/07/23 | Off Market | -- | -- | -- |
| 02/08/2023 02/08/23 | For Sale | $600,000 | 0.0% | $240 / Sq Ft |
| 09/26/2022 09/26/22 | For Sale | $600,000 | 0.0% | $240 / Sq Ft |
| 09/02/2021 09/02/21 | For Sale | $600,000 | -- | $240 / Sq Ft |
Source: UtahRealEstate.com
Purchase History
| Date | Type | Sale Price | Title Company |
|---|---|---|---|
| Quit Claim Deed | -- | None Listed On Document | |
| Warranty Deed | -- | None Available | |
| Personal Reps Deed | -- | Mountain View Title | |
| Warranty Deed | -- | Mountain View Title |
Source: Public Records
Source: UtahRealEstate.com
MLS Number: 1766486
APN: 12-075-0026
Nearby Homes
- 197 W 2nd St
- 142 W 2nd St
- 137 E Southwell St Unit 16
- 900 S Century Dr Unit 59
- 5204 S Century Way Unit 331
- 5332 S Century Way W Unit 111
- 151 E Southwell St Unit 9
- 511 E Douglas St
- 333 Childs Ave Unit 16C
- 305 N Wall Ave
- 449 Downs Dr
- 360 N Wall Ave
- 244 W Downs Cir
- 740 N 175 E
- 200 N Harrisville Rd Unit 44
- 200 N Harrisville Rd Unit 8
- 117 North St
- 386 Marlette Dr
- 1636 Washington Blvd
- 505 Kiesel Ave




