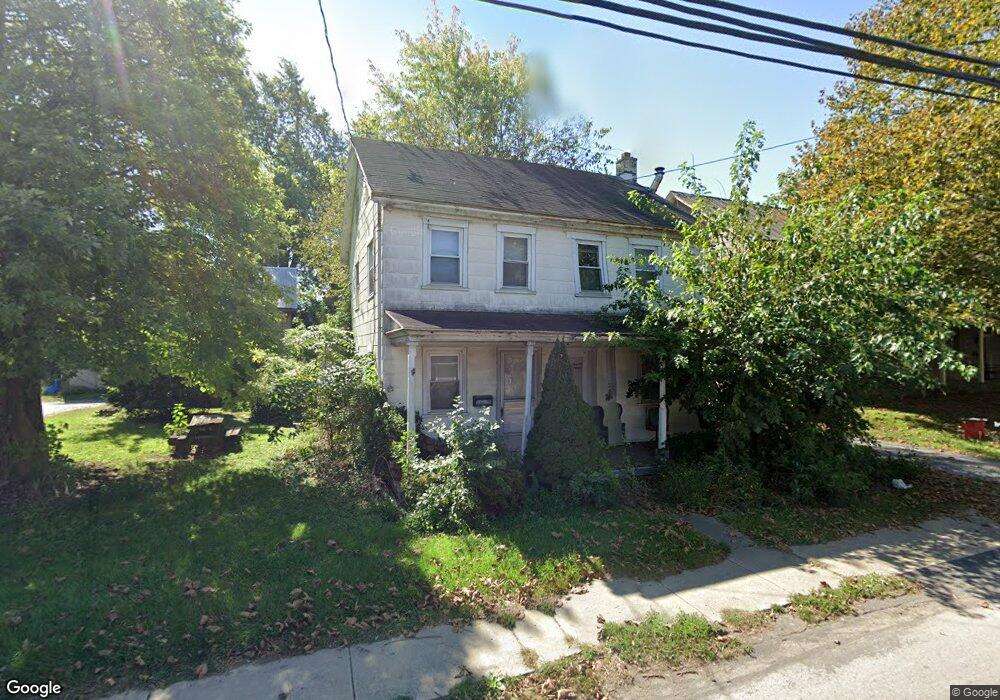Estimated Value: $328,000 - $467,488
3
Beds
3
Baths
1,544
Sq Ft
$244/Sq Ft
Est. Value
About This Home
This home is located at 152 W Main St, Leola, PA 17540 and is currently estimated at $376,872, approximately $244 per square foot. 152 W Main St is a home located in Lancaster County with nearby schools including Leola Elementary School, Gerald G. Huesken Middle School, and Conestoga Valley High School.
Ownership History
Date
Name
Owned For
Owner Type
Purchase Details
Closed on
May 31, 2024
Sold by
Valley View Capital Llc
Bought by
Cds Venture Dynamics Llc
Current Estimated Value
Home Financials for this Owner
Home Financials are based on the most recent Mortgage that was taken out on this home.
Original Mortgage
$225,000
Outstanding Balance
$222,015
Interest Rate
7.17%
Mortgage Type
New Conventional
Estimated Equity
$154,857
Purchase Details
Closed on
Mar 27, 2024
Sold by
Lancaster County Sheriff
Bought by
Valley View Capital Llc
Purchase Details
Closed on
Oct 3, 2000
Sold by
Echternach Robert K
Bought by
Schans Joel and Schans Ginger
Home Financials for this Owner
Home Financials are based on the most recent Mortgage that was taken out on this home.
Original Mortgage
$74,100
Interest Rate
7.88%
Create a Home Valuation Report for This Property
The Home Valuation Report is an in-depth analysis detailing your home's value as well as a comparison with similar homes in the area
Home Values in the Area
Average Home Value in this Area
Purchase History
| Date | Buyer | Sale Price | Title Company |
|---|---|---|---|
| Cds Venture Dynamics Llc | $137,000 | None Listed On Document | |
| Valley View Capital Llc | $104,000 | None Listed On Document | |
| Schans Joel | $78,000 | -- |
Source: Public Records
Mortgage History
| Date | Status | Borrower | Loan Amount |
|---|---|---|---|
| Open | Cds Venture Dynamics Llc | $225,000 | |
| Previous Owner | Schans Joel | $74,100 |
Source: Public Records
Tax History Compared to Growth
Tax History
| Year | Tax Paid | Tax Assessment Tax Assessment Total Assessment is a certain percentage of the fair market value that is determined by local assessors to be the total taxable value of land and additions on the property. | Land | Improvement |
|---|---|---|---|---|
| 2025 | $3,048 | $152,500 | $60,800 | $91,700 |
| 2024 | $3,048 | $152,500 | $60,800 | $91,700 |
| 2023 | $2,985 | $152,500 | $60,800 | $91,700 |
| 2022 | $2,910 | $152,500 | $60,800 | $91,700 |
| 2021 | $2,806 | $152,500 | $60,800 | $91,700 |
| 2020 | $2,806 | $152,500 | $60,800 | $91,700 |
| 2019 | $2,745 | $152,500 | $60,800 | $91,700 |
| 2018 | $4,085 | $152,500 | $60,800 | $91,700 |
| 2017 | $2,255 | $104,100 | $34,500 | $69,600 |
| 2016 | $2,223 | $104,100 | $34,500 | $69,600 |
| 2015 | $566 | $104,100 | $34,500 | $69,600 |
| 2014 | $1,544 | $104,100 | $34,500 | $69,600 |
Source: Public Records
Map
Nearby Homes
- 71 Apricot Ave
- 259 Raspberry Rd
- 68 Horseshoe Rd
- 70 Hellers Church Rd
- 39 N Maple Ave
- 130 Snapdragon Dr
- 248 E Main St
- 2234 Coach Light Ln
- 2221 Brentford St
- Charleston Plan at Devon Creek - Terraces
- Wyndham Plan at Devon Creek - Cottages
- Preston Plan at Devon Creek - Cottages
- Livingston Plan at Devon Creek - Cottages
- 425 Mill Creek Rd
- 103 Fairhill Dr
- 205 E Main St
- 50 Allen Rd
- 70 Millstone Dr
- 1400 Hunsicker Rd
- 2024 Meadow Ridge Dr Unit HAVEN MODEL
