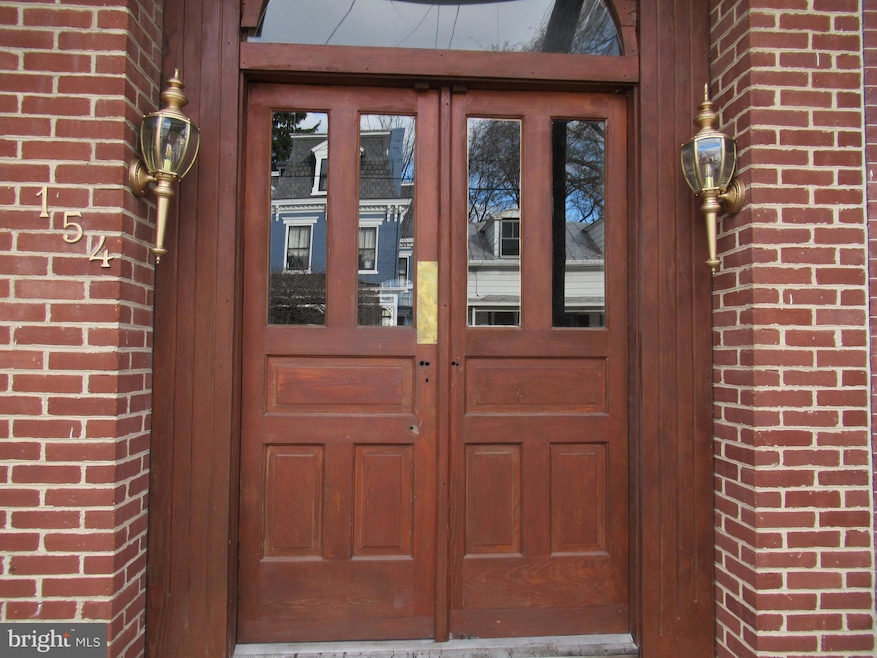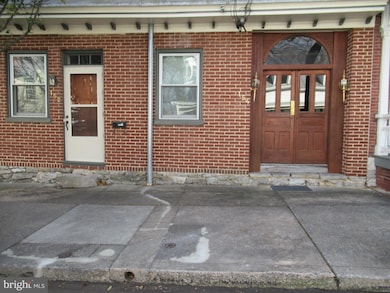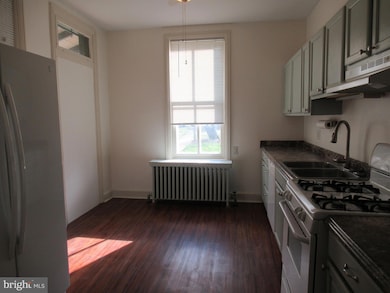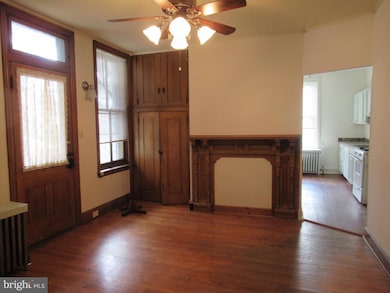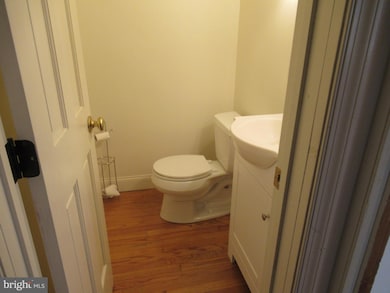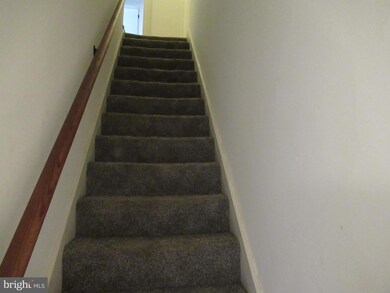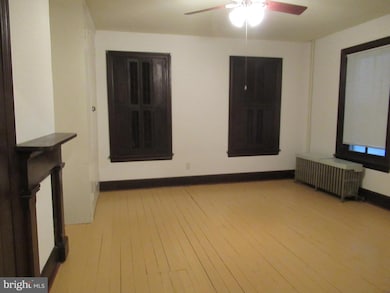152 W South St Carlisle, PA 17013
Estimated payment $2,194/month
Highlights
- Popular Property
- Victorian Architecture
- Electric Baseboard Heater
About This Home
VERY well-maintained property in Carlisle has three apartments. APARTMENT #1 has eat-in kitchen, dining room, living room, half bath, and entry on main level. Second level has two bedrooms and full bath, washer/dryer. Third level has two large bedrooms. APARTMENT #2 has entry on main level--has living room, one bath, washer/dryer, one bedroom and eat-in kitchen. APARTMENT #3 is on second level (accessed by exterior metal staircase). This apartment also has living room, bedroom, kitchen and full bath. (pictures will be uploaded soon). Appliances are included in all three apartments. Two units are heated by natural gas; one unit has electric baseboard heat. Apartment #2 and apartment #3 have front and rear entrances. There is ample parking in the rear of the building, accessed by alley between S West St. and Arch Street.
Listing Agent
(717) 385-0533 spencer@pa.net Spencer and Spencer Realtors, LLC License #RS126870A Listed on: 11/18/2025
Property Details
Home Type
- Multi-Family
Est. Annual Taxes
- $4,190
Year Built
- Built in 1880
Lot Details
- 7,405 Sq Ft Lot
Parking
- Parking Lot
Home Design
- 2,709 Sq Ft Home
- Triplex
- Victorian Architecture
- Brick Exterior Construction
Schools
- Carlisle Area High School
Utilities
- Radiator
- Electric Baseboard Heater
- Electric Water Heater
- Public Septic
Community Details
- 3 Units
Listing and Financial Details
- Assessor Parcel Number 04-21-0320-385
Map
Home Values in the Area
Average Home Value in this Area
Tax History
| Year | Tax Paid | Tax Assessment Tax Assessment Total Assessment is a certain percentage of the fair market value that is determined by local assessors to be the total taxable value of land and additions on the property. | Land | Improvement |
|---|---|---|---|---|
| 2025 | $4,102 | $174,200 | $38,800 | $135,400 |
| 2024 | $3,984 | $174,200 | $38,800 | $135,400 |
| 2023 | $3,803 | $174,200 | $38,800 | $135,400 |
| 2022 | $3,748 | $174,200 | $38,800 | $135,400 |
| 2021 | $3,695 | $174,200 | $38,800 | $135,400 |
| 2020 | $3,617 | $174,200 | $38,800 | $135,400 |
| 2019 | $3,541 | $174,200 | $38,800 | $135,400 |
| 2018 | $3,465 | $174,200 | $38,800 | $135,400 |
| 2017 | $3,396 | $174,200 | $38,800 | $135,400 |
| 2016 | -- | $174,200 | $38,800 | $135,400 |
| 2015 | -- | $174,200 | $38,800 | $135,400 |
| 2014 | -- | $174,200 | $38,800 | $135,400 |
Property History
| Date | Event | Price | List to Sale | Price per Sq Ft |
|---|---|---|---|---|
| 11/18/2025 11/18/25 | For Sale | $350,000 | -- | $129 / Sq Ft |
Purchase History
| Date | Type | Sale Price | Title Company |
|---|---|---|---|
| Deed | -- | None Available |
Source: Bright MLS
MLS Number: PACB2048748
APN: 04-21-0320-385
- 148 S Pitt St
- 222 W Pomfret St
- 110 W Pomfret St
- 40 W South St
- 36 W Pomfret St
- 10 W Pomfret St
- 14 Family Dr
- 229 Mooreland Ave
- 412 W South St
- 60 W Willow St
- 250 Mooreland Ave
- Corby Plan at Grange - Single Family
- Ashby Plan at Grange - Single Family
- Darby Plan at Grange - Single Family
- Elgin Plan at Grange - Single Family
- Royston Plan at Grange - Single Family
- Dundee Plan at Grange - Single Family
- Anders Plan at Grange - Single Family
- Carter Plan at Grange - Single Family
- Arundel Plan at Grange - Single Family
- 127 Walnut St
- 306 S Hanover St
- 32 W High St Unit 301
- 156 E Penn St
- 495 S Spring Garden St Unit 308
- 495 S Spring Garden St Unit 103
- 495 S Spring Garden St Unit 202
- 495 S Spring Garden St Unit 600
- 495 S Spring Garden St Unit 101
- 495 S Spring Garden St Unit 107
- 520 S Spring Garden St
- 1 Rush Dr
- 238 C St
- 5 Northside Village Ln
- 525 3rd St
- 131 Nava Ct
- 26 Carter Place Unit 26 Carter Place
- 0 H St Unit 1-09
- 0 H St Unit 7
- 0 H St Unit 13
