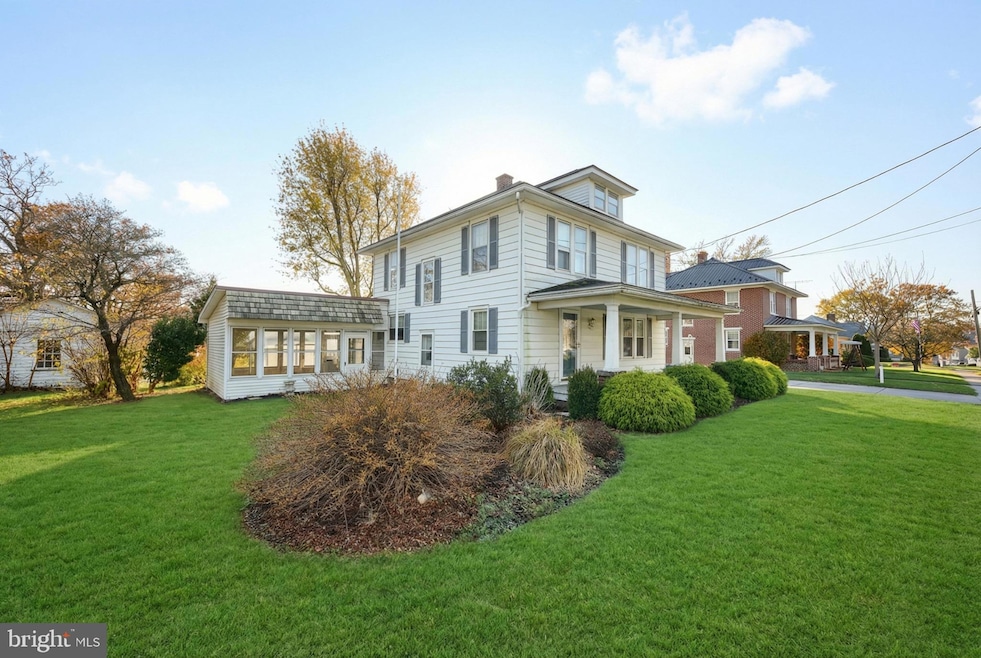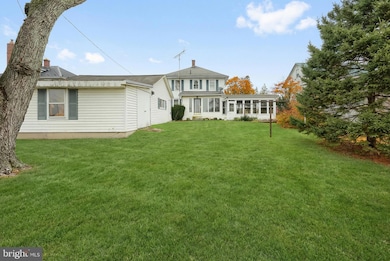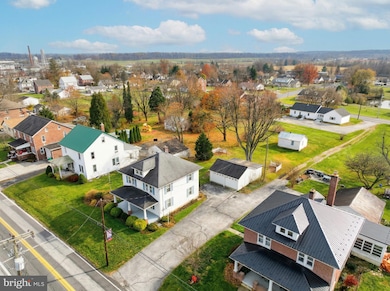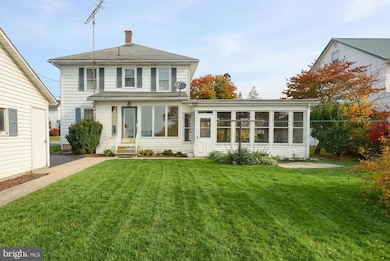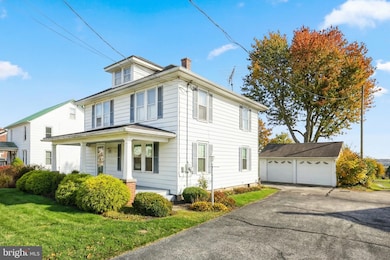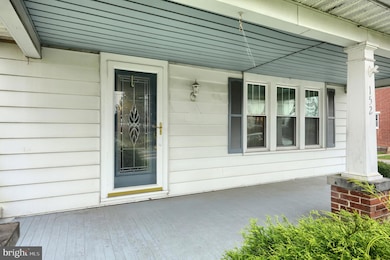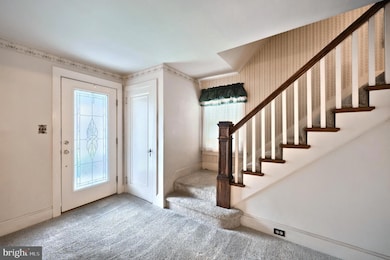152 W York St Biglerville, PA 17307
Estimated payment $1,805/month
Highlights
- Popular Property
- Traditional Floor Plan
- Wood Flooring
- Gourmet Kitchen
- Traditional Architecture
- Garden View
About This Home
Welcome to this beautifully maintained Classic American Four-Square home featuring 4 bedrooms and 1.5 baths, perfectly blending timeless character with modern comfort. Situated on 0.38 acres, this property offers the ideal combination of space, privacy, and charm.
Step inside to a custom kitchen with quality finishes, flowing into a formal dining room perfect for gatherings. The large living room showcases an elegant open staircase and plenty of natural light. A convenient first-floor laundry and an amazing four-seasons room add everyday ease and year-round enjoyment.
The home also includes a full basement and a 2-car garage, providing abundant storage and workspace.
Out back, enjoy a private yard and an additional two-room building — ideal for a studio, workshop, home office, or your favorite hobby. This home has been loved by one family for many years, and the pride of home ownership shows. Property is located within walking distance to the library, short drive to Oakside park and Route 15, and just 18 minutes to historic Downtown Gettysburg. Must see!
Listing Agent
(717) 752-5697 ahays@remax.net RE/MAX of Gettysburg License #RS293391 Listed on: 11/23/2025

Home Details
Home Type
- Single Family
Est. Annual Taxes
- $3,297
Year Built
- Built in 1934 | Remodeled in 2000
Lot Details
- 0.38 Acre Lot
- North Facing Home
- Cleared Lot
- Back Yard
- Property is in very good condition
Parking
- 2 Car Detached Garage
- 2 Driveway Spaces
- Parking Storage or Cabinetry
- Front Facing Garage
- Garage Door Opener
Home Design
- Traditional Architecture
- Block Foundation
- Plaster Walls
- Shingle Roof
- Vinyl Siding
Interior Spaces
- 3,150 Sq Ft Home
- Property has 2 Levels
- Traditional Floor Plan
- Double Hung Windows
- Insulated Doors
- Formal Dining Room
- Garden Views
- Attic
Kitchen
- Gourmet Kitchen
- Built-In Range
- Built-In Microwave
- Dishwasher
Flooring
- Wood
- Carpet
- Vinyl
Bedrooms and Bathrooms
- 4 Bedrooms
Laundry
- Laundry Room
- Laundry on main level
Unfinished Basement
- Basement Fills Entire Space Under The House
- Interior and Exterior Basement Entry
- Drain
- Shelving
Accessible Home Design
- More Than Two Accessible Exits
Schools
- Biglerville High School
Utilities
- Radiator
- 200+ Amp Service
- Natural Gas Water Heater
Community Details
- No Home Owners Association
- Town Of Biglerville Subdivision
Listing and Financial Details
- Assessor Parcel Number 05003-0079---000
Map
Home Values in the Area
Average Home Value in this Area
Tax History
| Year | Tax Paid | Tax Assessment Tax Assessment Total Assessment is a certain percentage of the fair market value that is determined by local assessors to be the total taxable value of land and additions on the property. | Land | Improvement |
|---|---|---|---|---|
| 2025 | $3,298 | $133,900 | $41,700 | $92,200 |
| 2024 | $3,204 | $133,900 | $41,700 | $92,200 |
| 2023 | $3,204 | $133,900 | $41,700 | $92,200 |
| 2022 | $3,137 | $133,900 | $41,700 | $92,200 |
| 2021 | $3,060 | $133,900 | $41,700 | $92,200 |
| 2020 | $3,060 | $133,900 | $41,700 | $92,200 |
| 2019 | $3,010 | $133,900 | $41,700 | $92,200 |
| 2018 | $2,947 | $133,900 | $41,700 | $92,200 |
| 2017 | $2,803 | $133,900 | $41,700 | $92,200 |
| 2016 | -- | $133,900 | $41,700 | $92,200 |
| 2015 | -- | $133,900 | $41,700 | $92,200 |
| 2014 | -- | $133,900 | $41,700 | $92,200 |
Property History
| Date | Event | Price | List to Sale | Price per Sq Ft |
|---|---|---|---|---|
| 11/23/2025 11/23/25 | For Sale | $289,900 | -- | $92 / Sq Ft |
Purchase History
| Date | Type | Sale Price | Title Company |
|---|---|---|---|
| Deed | $11,200 | -- |
Source: Bright MLS
MLS Number: PAAD2020830
APN: 05-003-0079-000
- 0 Hillcrest Dr Unit PAAD2019784
- 74 Ditzler Ave Unit 4
- 31 Ditzler Ave Unit 6
- 98 E York St
- 102 E York St
- 3375 Biglerville Rd
- 45 Kristi Ln
- 37 Kristi Ln
- 61 Kristi Ln
- Hampton Plan at Appleview Estates
- Fairmont Plan at Appleview Estates
- Bayberry Plan at Appleview Estates
- Elmcrest Plan at Appleview Estates
- Rockford Plan at Appleview Estates
- Hampshire Plan at Appleview Estates
- Brandywine Plan at Appleview Estates
- Crestmont Plan at Appleview Estates
- Aspen Plan at Appleview Estates
- Dartmouth Plan at Appleview Estates
- Monroe Plan at Appleview Estates
- 185 N Main St Unit 9
- 103 Rampike Hill Rd
- 2450 Mummasburg Rd
- 790 Bendersville Wenksville Rd
- 84 Winslow Ct
- 2410 Granite Station Rd
- 731 Chambersburg Rd
- 309 N Stratton St
- 1115 York Rd
- 560 Old Mill Rd
- 302 N Stratton St
- 11 Millrace Ct Unit 13
- 159 N Washington St Unit 159.5
- 31 E Water St
- 115 Chambersburg St
- 302 York St Unit B
- 52 Chambersburg St Unit 52 Chambersburg St
- 3 Baltimore St
- 3 Baltimore St
- 110 Baltimore St Unit 2ND FLOOR
