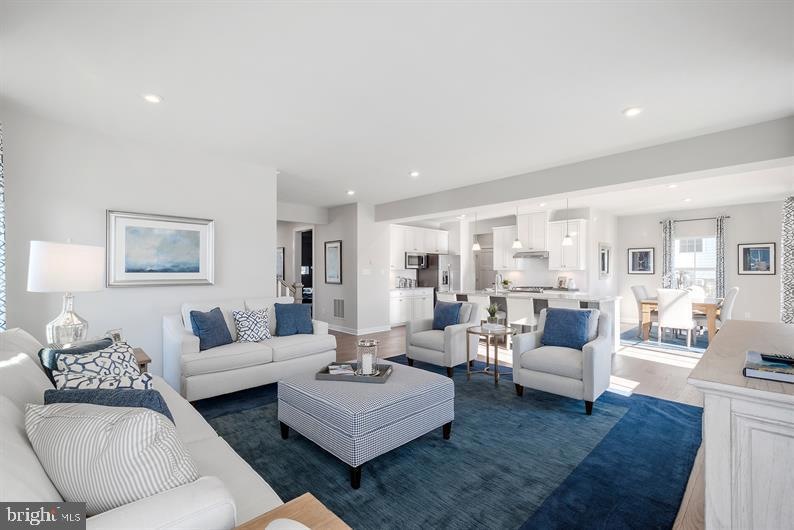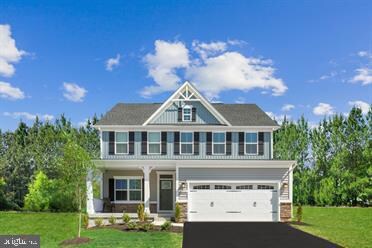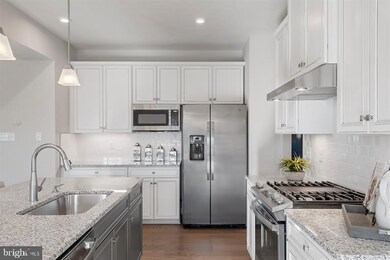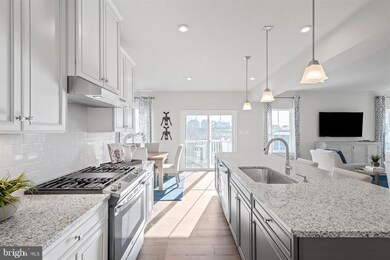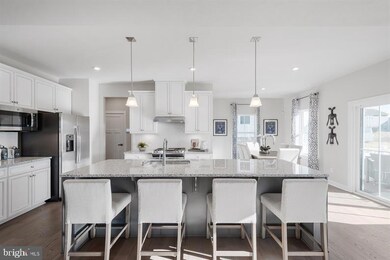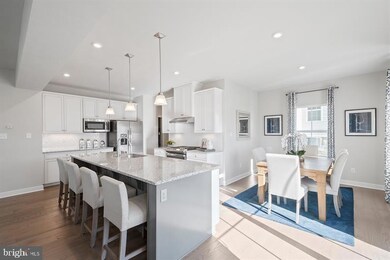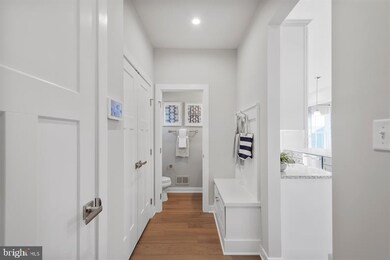152 Walters Way Unit COLUMBIA Grasonville, MD 21638
Estimated payment $3,440/month
Highlights
- New Construction
- Traditional Architecture
- 2 Car Attached Garage
- Grasonville Elementary School Rated A-
- Stainless Steel Appliances
- Laundry Room
About This Home
Please Ask about closing assistance with the use of sellers preferred mortgage.
The to be built Columbia single-family home is just as inviting as it is functional. Discover a magnificently spacious floor plan with custom flex areas. The welcoming family room effortlessly flows into the gourmet kitchen and dining area, so you never miss a moment. Add a covered porch for those warm summer nights and use the family entry to control clutter. On the second floor, 4 large bedrooms await, with the option to change one to a cozy loft for more living and entertaining space. Your luxurious primary suite offers a huge walk-in closet. At Perry's Retreat, you can own a brand new single family home from the $400's.
About the Area: Spend your weekends exploring nature at the Chesapeake Bay Environmental Center or visit a local landmark like Waterman's Monument. Plus, when you live at Perry's Retreat, day trips to St. Michaels, Oxford, Tilghman Island and the beaches are all within reach! Please note: Other floorplans and homesites may be available and some homesites are subject to a homesite premium. All photos are representative only. It doesn't get much more convenient than this! Perry's Retreat is a short drive to Rte. 50 and only 15 minutes to Annapolis for an easy commute!
Listing Agent
(410) 878-7465 nvrbroker@nvrinc.com NVR, INC. License #RMR006795 Listed on: 02/10/2025
Home Details
Home Type
- Single Family
Year Built
- Built in 2025 | New Construction
Lot Details
- 6,306 Sq Ft Lot
- Property is in excellent condition
HOA Fees
- $70 Monthly HOA Fees
Parking
- 2 Car Attached Garage
- Garage Door Opener
Home Design
- Traditional Architecture
- Slab Foundation
Interior Spaces
- Property has 2 Levels
- Laundry Room
Kitchen
- Electric Oven or Range
- Built-In Microwave
- Dishwasher
- Stainless Steel Appliances
- Disposal
Bedrooms and Bathrooms
- 4 Bedrooms
- En-Suite Primary Bedroom
Schools
- Grasonville Elementary School
- Stevensville Middle School
- Kent Island High School
Utilities
- Central Heating and Cooling System
- Electric Water Heater
Community Details
- Built by RYAN HOMES
- Perry's Retreat Subdivision, Columbia Floorplan
Listing and Financial Details
- Assessor Parcel Number 1805127186
- $500 Front Foot Fee per year
Map
Home Values in the Area
Average Home Value in this Area
Property History
| Date | Event | Price | List to Sale | Price per Sq Ft |
|---|---|---|---|---|
| 02/10/2025 02/10/25 | Pending | -- | -- | -- |
| 02/10/2025 02/10/25 | For Sale | $532,955 | -- | $220 / Sq Ft |
Source: Bright MLS
MLS Number: MDQA2012254
- 612 Pathfinder Cir
- 601 Pathfinder Cir
- 317 Melvin Ave
- 205 Gravel Run Rd
- 233 Timber Ln
- 317 Caspian Dr
- 112 Station Ln
- 321 Timber Ln
- 4926 Main St
- 151 Fawn Ln
- 715 Winchester Creek Rd
- 5128 Main St
- 116 Pine Dr
- 0 Vfw Ave Unit MDQA2014970
- 0 Vfw Ave Unit MDQA2014774
- The Caroline Plan at Whitetail Crossing
- The Chester Plan at Whitetail Crossing
- The Cordova Plan at Whitetail Crossing
- The Miles Plan at Whitetail Crossing
- 113 Aslan Ct
