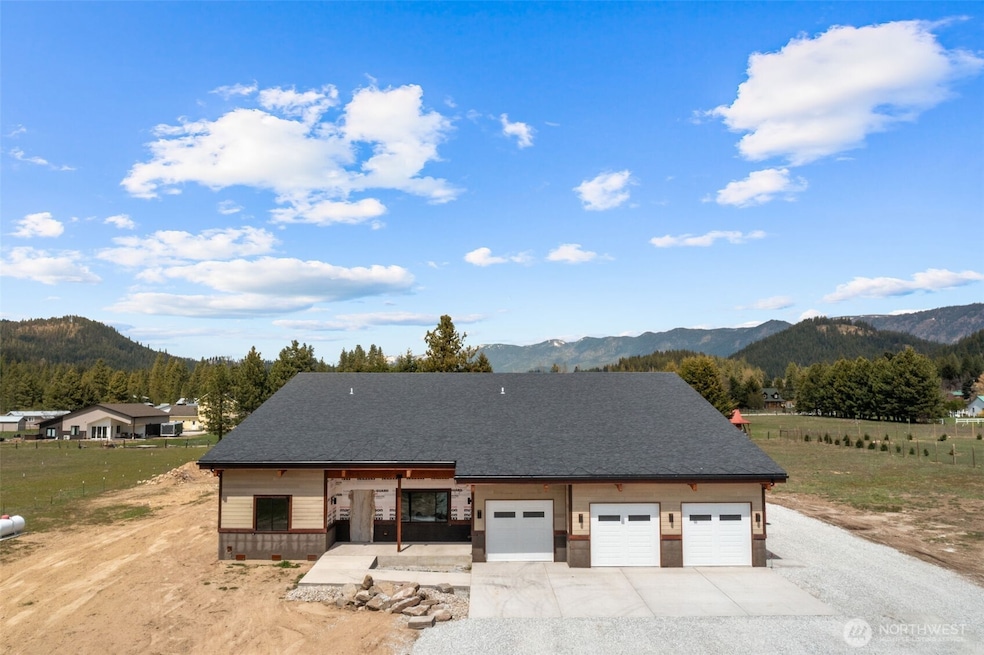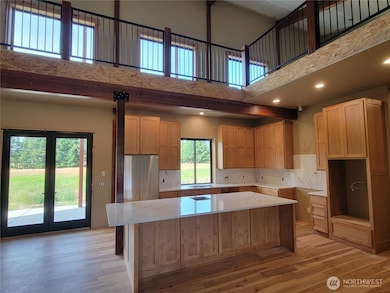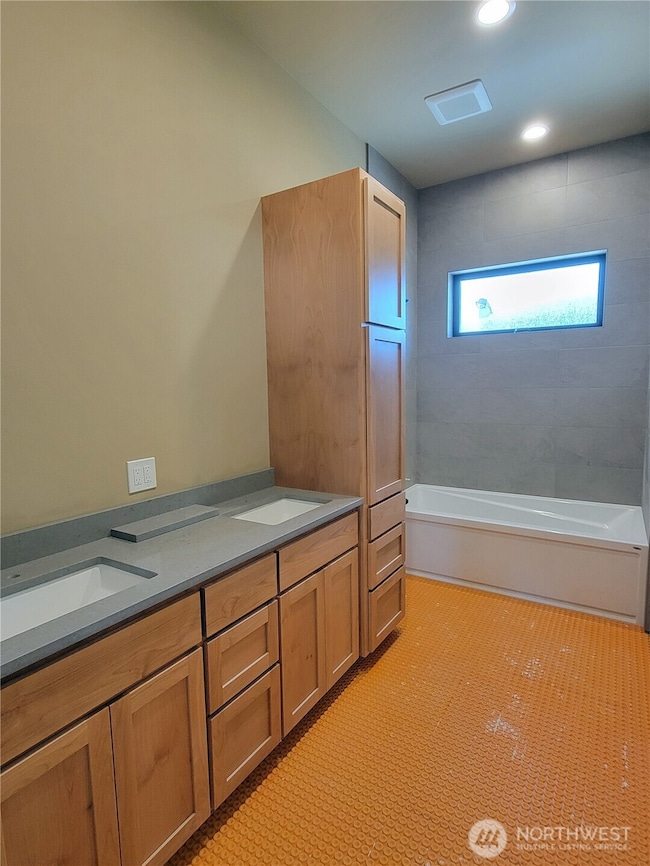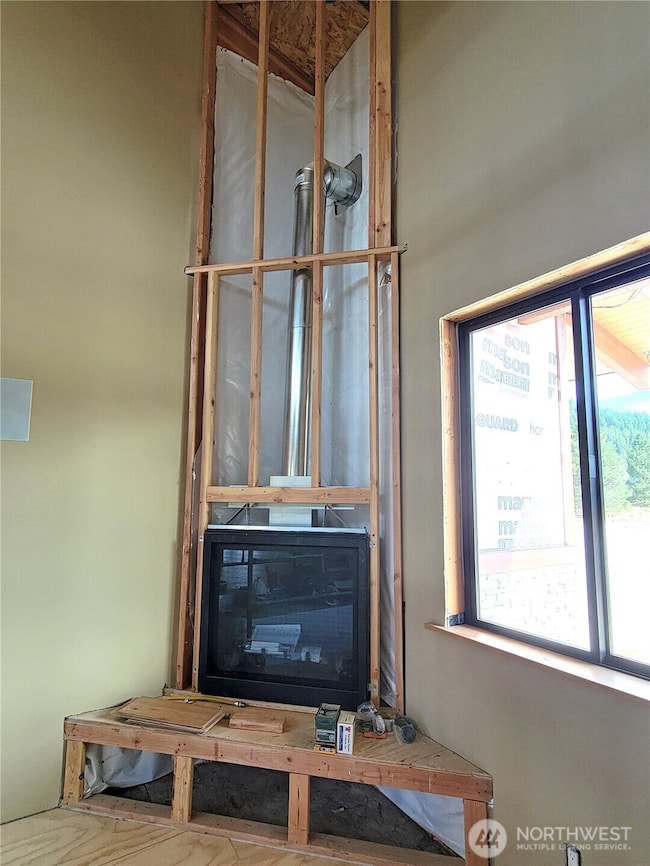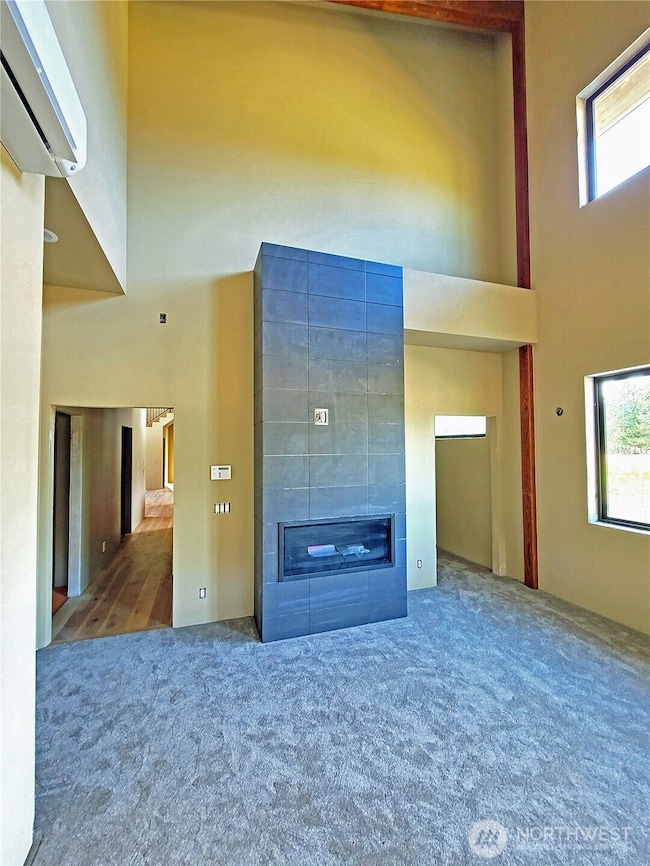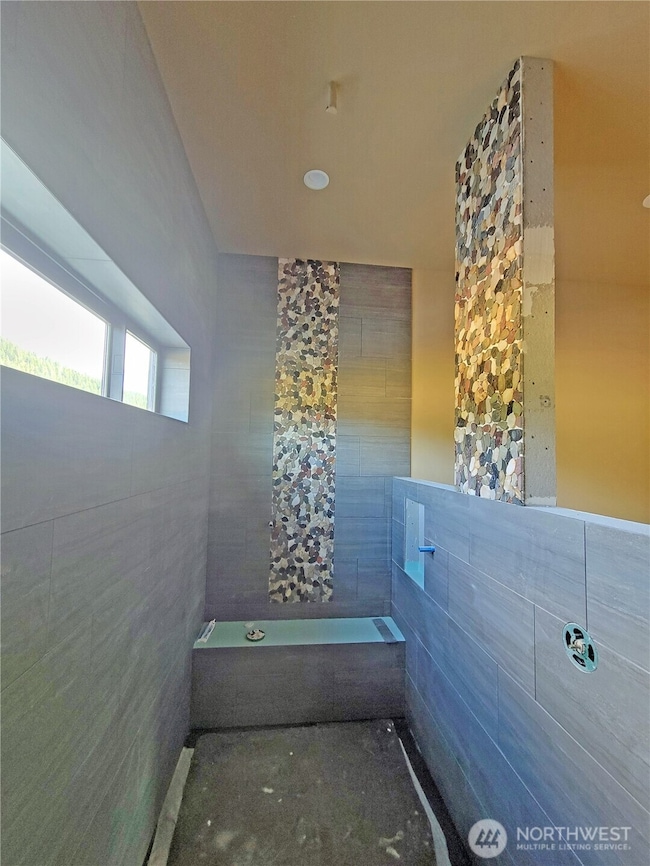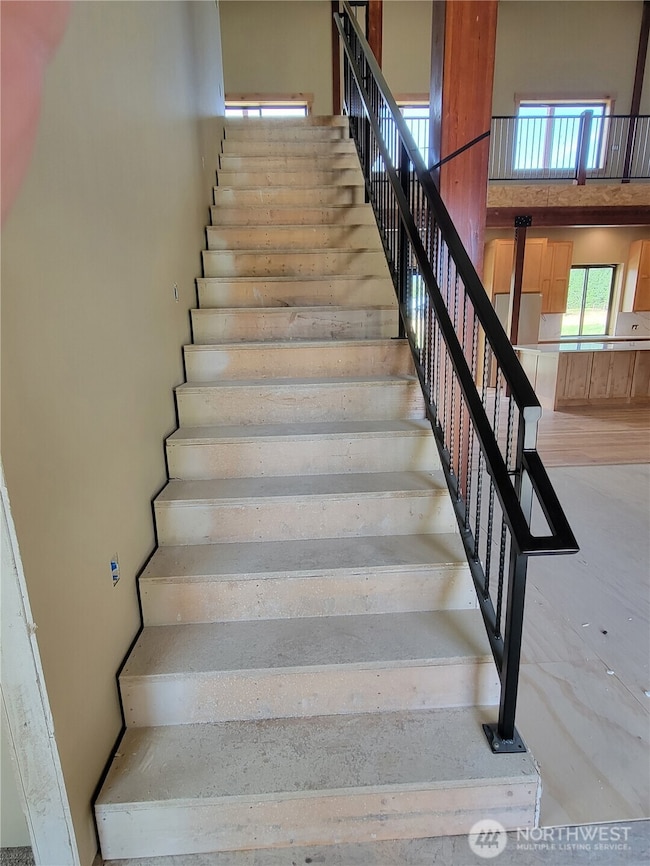
$1,990,000 Sold Mar 27, 2025
- 7 Beds
- 9 Baths
- 8,641 Sq Ft
- 17065 River Rd
- Leavenworth, WA
Spectacular RARE Property with fully transferable SIXTEEN GUEST STR permit!!! Seven primary suites, New in ground swimming pool, Great room accommodates huge gatherings, New Standing Seam metal roof, NEWLY remodeled Chef's kitchen that would bring envy to the most discerning professional Chef, 4 upstairs Primary suites with separate view balconies & in room jetted tubs, 3 additional bedrooms with
Allen Glasenapp Timberwolf Real Estate, LLC
