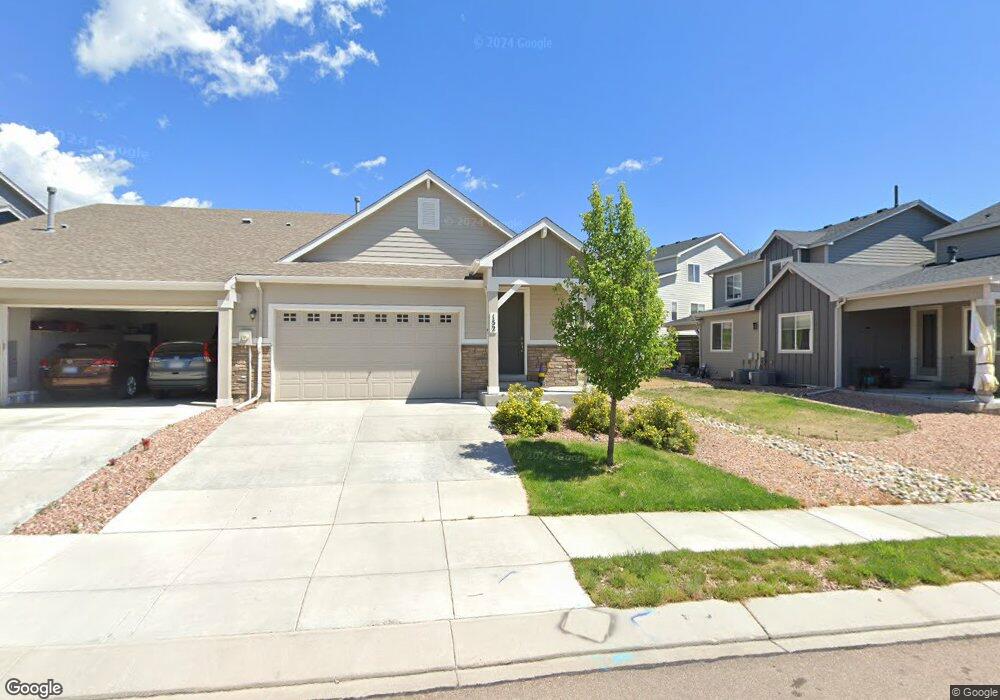152 Wild Grass Way Colorado Springs, CO 80919
Rockrimmon NeighborhoodEstimated Value: $474,613 - $508,000
2
Beds
2
Baths
1,443
Sq Ft
$340/Sq Ft
Est. Value
About This Home
This home is located at 152 Wild Grass Way, Colorado Springs, CO 80919 and is currently estimated at $489,903, approximately $339 per square foot. 152 Wild Grass Way is a home located in El Paso County with nearby schools including Foothills Elementary School, Eagleview Middle School, and Air Academy High School.
Ownership History
Date
Name
Owned For
Owner Type
Purchase Details
Closed on
Jun 24, 2020
Sold by
Century At Wildgrass Llc
Bought by
Davies Joshua Anden
Current Estimated Value
Home Financials for this Owner
Home Financials are based on the most recent Mortgage that was taken out on this home.
Original Mortgage
$363,154
Outstanding Balance
$321,908
Interest Rate
3.2%
Mortgage Type
VA
Estimated Equity
$167,995
Create a Home Valuation Report for This Property
The Home Valuation Report is an in-depth analysis detailing your home's value as well as a comparison with similar homes in the area
Home Values in the Area
Average Home Value in this Area
Purchase History
| Date | Buyer | Sale Price | Title Company |
|---|---|---|---|
| Davies Joshua Anden | $355,000 | First American Title |
Source: Public Records
Mortgage History
| Date | Status | Borrower | Loan Amount |
|---|---|---|---|
| Open | Davies Joshua Anden | $363,154 |
Source: Public Records
Tax History Compared to Growth
Tax History
| Year | Tax Paid | Tax Assessment Tax Assessment Total Assessment is a certain percentage of the fair market value that is determined by local assessors to be the total taxable value of land and additions on the property. | Land | Improvement |
|---|---|---|---|---|
| 2025 | $3,312 | $30,800 | -- | -- |
| 2024 | $3,153 | $33,540 | $6,700 | $26,840 |
| 2022 | $2,725 | $24,340 | $4,340 | $20,000 |
| 2021 | $2,904 | $25,040 | $4,470 | $20,570 |
| 2020 | $821 | $6,760 | $3,750 | $3,010 |
| 2019 | $1,338 | $11,090 | $11,090 | $0 |
| 2018 | $700 | $5,750 | $5,750 | $0 |
| 2017 | $437 | $3,600 | $3,600 | $0 |
Source: Public Records
Map
Nearby Homes
- 5875 Morning Light Terrace
- 281 Eagle Summit Point Unit 103
- 6158 Colony Cir
- 0 Tech Center Dr
- 6370 Perfect View
- 1455 Golden Hills Rd
- 6245 Fencerail Heights
- 6530 Delmonico Dr Unit 106
- 210 Cliff Falls Ct
- 6550 Delmonico Dr Unit 102
- 6560 Delmonico Dr Unit 203
- 1285 Golden Hills Rd
- 110 Fox Hill Ln
- 1270 Golden Hills Rd
- 965 Pulpit Rock Cir S
- 670 Popes Valley Dr
- 950 Pulpit Rock Ct
- 460 Rolling Hills Dr Unit 32
- 6526 Foxdale Cir
- 4945 Mark Dabling Blvd Unit 194
- 146 Wild Grass Way
- 5804 Wild Rye Dr
- 145 Wild Grass Way
- 163 Wild Grass Way
- 169 Wild Grass Way
- 140 Wild Grass Way
- 5810 Wild Rye Dr
- 5822 Wild Rye Dr
- 5834 Wild Rye Dr
- 157 Wild Grass Way
- 151 Wild Grass Way
- 5840 Wild Rye Dr
- 122 Wild Grass Way
- 139 Wild Grass Way
- 175 Wild Grass Way
- 5846 Wild Rye Dr
- 133 Wild Grass Way
- 116 Wild Grass Way
- 181 Wild Grass Way
- 127 Wild Grass Way
