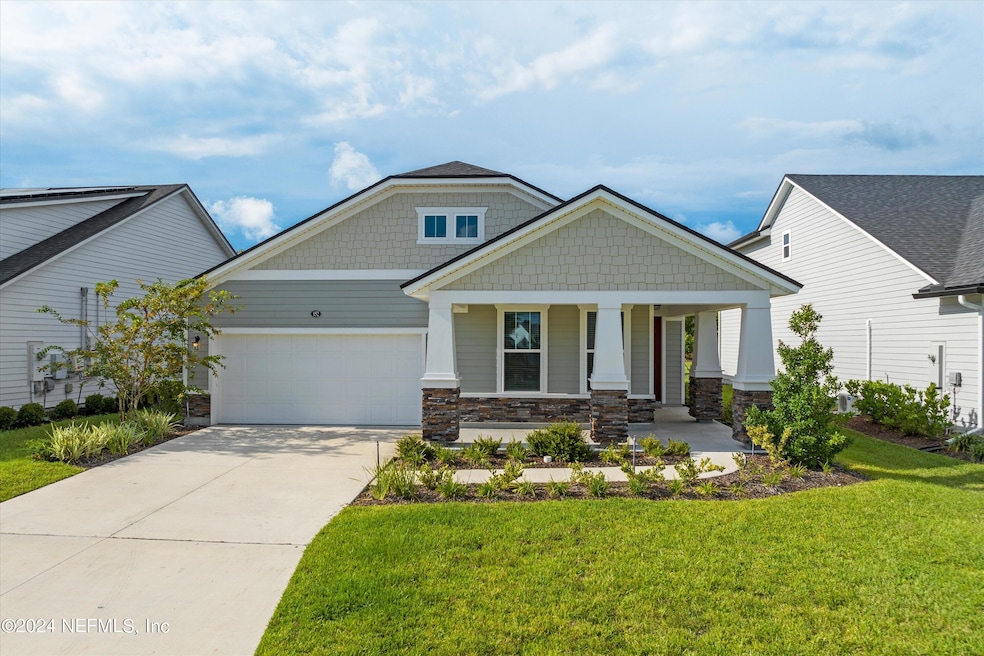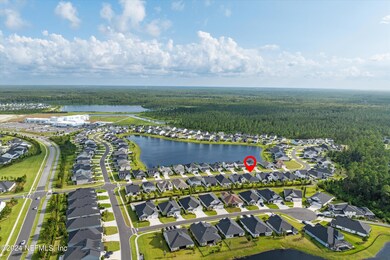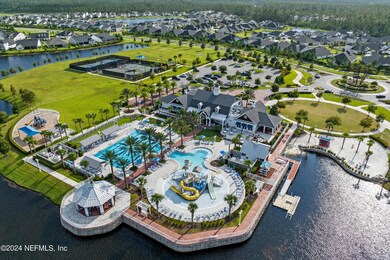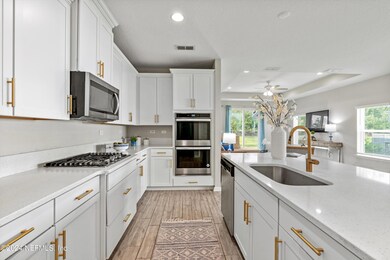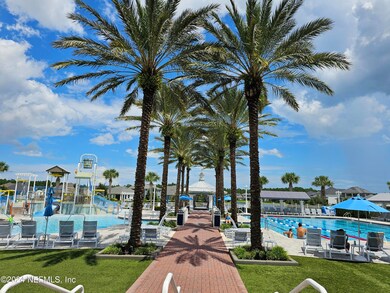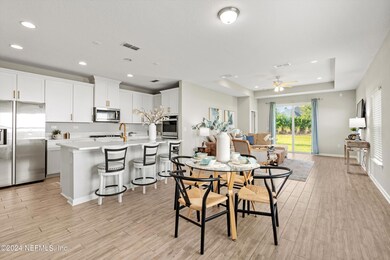
152 Windermere Way St. Augustine, FL 32095
Beacon Lake NeighborhoodHighlights
- Community Boat Launch
- Fitness Center
- Views of Trees
- Ocean Palms Elementary School Rated A
- Security Service
- Open Floorplan
About This Home
As of March 2025Take advantage of a premium location, more upgrades, and more included features than new construction and enjoy this nearly-new, move-in-ready Dream Finders Newport home, built in December 2021! Featuring 4 bedrooms, 2 bathrooms, and 1,884 sq. ft. of thoughtfully designed space, this gem offers elegant wood-tile flooring, quartz countertops, a gourmet kitchen, and premium finishes throughout.
Set on a spacious 53' lot with serene natural views, this single-story beauty is located in the highly desirable Beacon Lake community—just moments from the new Lakeside Academy K-8 school and world-class amenities, including the Lake House Fitness Center, splash park, lakeside beach, and more!
Enjoy top-rated St. Johns County schools, a vibrant community, and easy access to historic St. Augustine and Jacksonville. Buyer eligible for credit of up to $2,000 when using preferred lender.
Don't miss your chance—schedule your showing today! The Newport's open-concept layout is both welcoming and versatile. Additional features include tray ceilings, ceiling fans, recessed lighting, a tankless water heater, and a water softener.
Situated in the highly sought-after Beacon Lake community, you'll enjoy an unparalleled lifestyle with access to top-notch amenities. The 8,200 square foot Lake House Amenity & Fitness Center features a lakeside sand beach, water sports launch area for kayaks and canoes, a crew house for lake activities, a Splash Park, a fun pool, a cooking studio, and more. Sports enthusiasts will love the tennis, soccer, and basketball facilities.
Living in St. Johns County means enjoying one of Florida's top-rated school districts, known for its academic excellence and strong community support. The area offers a high quality of life, with beautiful natural scenery, including pristine beaches, lush parks, and scenic rivers perfect for outdoor activities. Residents benefit from a growing economy and proximity to historic St. Augustine, where you can explore rich history and vibrant culture. The convenient location near I-95 provides easy access to Jacksonville, making commuting a breeze.
Beacon Lake offers the ideal balance of tranquility and accessibility, making St. Johns County a top destination for quality living. Don't miss the opportunity to make this exceptional home your next move or investment!
Last Agent to Sell the Property
JENNIFER HAYES
FLORIDA HOMES REALTY & MTG LLC License #3455500 Listed on: 08/24/2024
Home Details
Home Type
- Single Family
Est. Annual Taxes
- $4,991
Year Built
- Built in 2021
Lot Details
- 6,534 Sq Ft Lot
- Property fronts a county road
- Front and Back Yard Sprinklers
HOA Fees
- $6 Monthly HOA Fees
Parking
- 2 Car Garage
- Garage Door Opener
Home Design
- Shingle Roof
- Stone Siding
Interior Spaces
- 1,884 Sq Ft Home
- 1-Story Property
- Open Floorplan
- Ceiling Fan
- Views of Trees
- Fire and Smoke Detector
Kitchen
- Double Convection Oven
- Gas Oven
- Gas Cooktop
- Microwave
- Dishwasher
- Kitchen Island
- Disposal
Flooring
- Carpet
- Tile
Bedrooms and Bathrooms
- 4 Bedrooms
- Split Bedroom Floorplan
- Walk-In Closet
- 2 Full Bathrooms
- Shower Only
Laundry
- Laundry in unit
- Dryer
- Washer
Schools
- Lakeside Academy Elementary And Middle School
- Beachside High School
Utilities
- Central Heating and Cooling System
- Natural Gas Connected
- Tankless Water Heater
- Gas Water Heater
- Water Softener is Owned
Listing and Financial Details
- Assessor Parcel Number 0237230600
Community Details
Overview
- Beacon Lake Phase 2C Subdivision
- On-Site Maintenance
Amenities
- Community Barbecue Grill
- Clubhouse
Recreation
- Community Boat Launch
- Community Basketball Court
- Community Playground
- Fitness Center
- Children's Pool
- Park
- Dog Park
- Jogging Path
Security
- Security Service
Ownership History
Purchase Details
Home Financials for this Owner
Home Financials are based on the most recent Mortgage that was taken out on this home.Purchase Details
Home Financials for this Owner
Home Financials are based on the most recent Mortgage that was taken out on this home.Purchase Details
Home Financials for this Owner
Home Financials are based on the most recent Mortgage that was taken out on this home.Similar Homes in the area
Home Values in the Area
Average Home Value in this Area
Purchase History
| Date | Type | Sale Price | Title Company |
|---|---|---|---|
| Warranty Deed | $471,000 | Landmark Title | |
| Warranty Deed | $475,000 | Ponte Vedra Title | |
| Warranty Deed | $479,990 | Golden Dog Title & Trust |
Mortgage History
| Date | Status | Loan Amount | Loan Type |
|---|---|---|---|
| Open | $456,870 | New Conventional | |
| Previous Owner | $427,500 | New Conventional | |
| Previous Owner | $383,992 | New Conventional |
Property History
| Date | Event | Price | Change | Sq Ft Price |
|---|---|---|---|---|
| 03/11/2025 03/11/25 | Sold | $471,000 | +1.5% | $250 / Sq Ft |
| 02/10/2025 02/10/25 | Pending | -- | -- | -- |
| 01/31/2025 01/31/25 | Price Changed | $464,000 | -1.1% | $246 / Sq Ft |
| 11/12/2024 11/12/24 | Price Changed | $469,000 | -1.3% | $249 / Sq Ft |
| 10/24/2024 10/24/24 | Price Changed | $475,000 | -1.0% | $252 / Sq Ft |
| 08/24/2024 08/24/24 | For Sale | $479,900 | 0.0% | $255 / Sq Ft |
| 12/17/2023 12/17/23 | Off Market | $3,300 | -- | -- |
| 12/17/2023 12/17/23 | Off Market | $475,000 | -- | -- |
| 12/17/2023 12/17/23 | Off Market | $479,990 | -- | -- |
| 05/26/2023 05/26/23 | Sold | $475,000 | -3.1% | $252 / Sq Ft |
| 04/25/2023 04/25/23 | Pending | -- | -- | -- |
| 02/28/2023 02/28/23 | For Sale | $490,000 | 0.0% | $260 / Sq Ft |
| 02/09/2022 02/09/22 | For Rent | $3,300 | 0.0% | -- |
| 02/01/2022 02/01/22 | Rented | $3,300 | -99.3% | -- |
| 12/30/2021 12/30/21 | Under Contract | -- | -- | -- |
| 12/27/2021 12/27/21 | Sold | $479,990 | -2.8% | $255 / Sq Ft |
| 11/30/2021 11/30/21 | Pending | -- | -- | -- |
| 09/20/2021 09/20/21 | For Sale | $493,990 | -- | $263 / Sq Ft |
Tax History Compared to Growth
Tax History
| Year | Tax Paid | Tax Assessment Tax Assessment Total Assessment is a certain percentage of the fair market value that is determined by local assessors to be the total taxable value of land and additions on the property. | Land | Improvement |
|---|---|---|---|---|
| 2025 | $8,306 | $444,167 | $120,000 | $324,167 |
| 2024 | $8,306 | $437,462 | $120,000 | $317,462 |
| 2023 | $8,306 | $407,572 | $120,000 | $287,572 |
| 2022 | $7,697 | $359,189 | $95,200 | $263,989 |
| 2021 | $3,142 | $68,000 | $0 | $0 |
| 2020 | $3,142 | $5,000 | $0 | $0 |
Agents Affiliated with this Home
-
J
Seller's Agent in 2025
JENNIFER HAYES
FLORIDA HOMES REALTY & MTG LLC
-

Buyer's Agent in 2025
ALEX WIEDEMAN
ROUND TABLE REALTY
(904) 697-6275
1 in this area
74 Total Sales
-
J
Buyer Co-Listing Agent in 2025
Joshua Cotton
ROUND TABLE REALTY
(904) 982-8461
2 in this area
150 Total Sales
-
S
Seller's Agent in 2023
SANTINO RIVERA
CONCIERGE REALTY GROUP
(206) 470-7000
4 in this area
24 Total Sales
-

Buyer's Agent in 2023
Christina Welch
KELLER WILLIAMS REALTY ATLANTIC PARTNERS SOUTHSIDE
(904) 476-5539
10 in this area
1,632 Total Sales
-
K
Seller's Agent in 2022
KEN VICK
BEACHES REALTY AND MANAGEMENT LLC
(904) 472-7268
4 Total Sales
Map
Source: realMLS (Northeast Florida Multiple Listing Service)
MLS Number: 2044017
APN: 023723-0600
- 98 Windermere Way
- 264 Windermere Way
- 332 Ness Cir
- 354 Ness Cir
- 69 Lomond Ct
- 200 Starnberg Ct
- 347 Ness Cir
- 137 Constance Ln
- 143 Constance Ln
- 84 Constance Ln
- 210 Ness Cir
- 55 Starnberg Ct
- 230 Starnberg Ct
- 55 Concave Ln
- 111 Beam Ln
- 572 Windermere Way
- 474 Convex Ln
- 186 Concave Ln
- 105 Awlleaf Ct
- 737 Windermere Way
