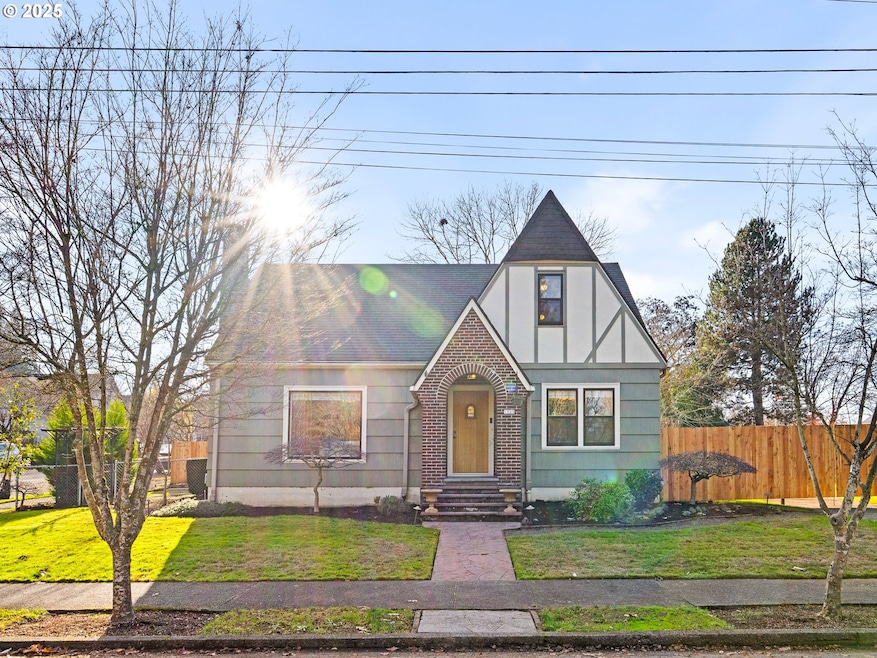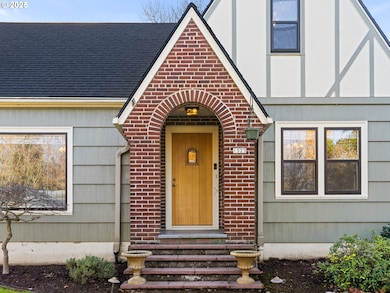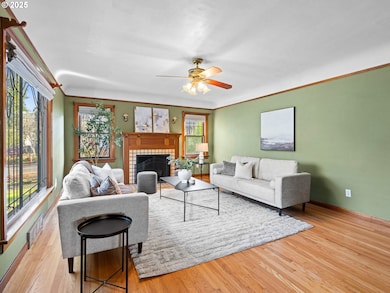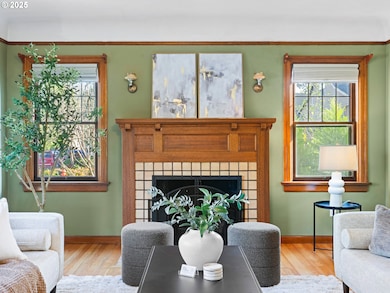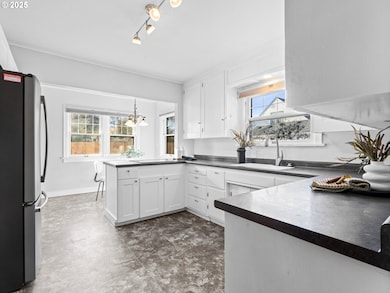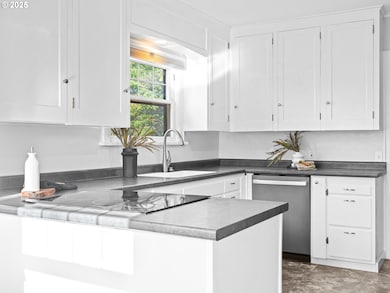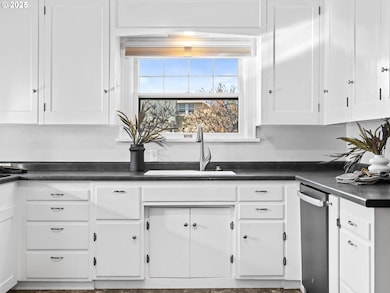1520 12th St Oregon City, OR 97045
McLoughlin NeighborhoodEstimated payment $3,548/month
Highlights
- View of Trees or Woods
- Tudor Architecture
- Private Yard
- Main Floor Primary Bedroom
- Bonus Room
- Solid Surface Countertops
About This Home
Hi there—I’m a 1935 storybook Tudor perched on a corner lot in Oregon City’s McLoughlin neighborhood. My steep front gables, Tudor half-timber detailing, and brick-arched front porch frame manicured lawns and thoughtful landscaping. A fully fenced yard with a brand-new fence wraps around the property, and a side walkway with a gated entry guides you toward the backyard. Inside, I offer about 3,013 sq ft across three levels. Step into my expansive living room, wrapped in original millwork and anchored by a woodburning fireplace with a beautifully crafted mantel and vintage sconces. A large picture window captures tree-lined street views, and a ceiling fan keeps everyday living comfortable. My formal dining room is ready for gatherings, with two built-in corner cabinets and picturesque windows that fill the room with natural light. In the kitchen, classic cabinetry provides generous storage and prep space, and a sunny eating nook surrounded by windows is perfect for casual meals. My main-level full bathroom features an expansive mirror and a window that brings in soft daylight, while a bedroom on this level adds day-to-day convenience for guests, work-from-home, or easy-access living. Upstairs, two additional bedrooms are grouped together for a cozy retreat; each enjoys a ceiling fan to complement my efficient gas heat. The primary bedroom offers two closets including a walk-in, custom wardrobe storage, and an alcove with arched openings, built-ins, and a diamond-pane window, with a convenient half bath nearby. Downstairs, my basement provides a full laundry room, storage, and flex spaces ready for your studio, media room, workshop, or gym. When you’re ready to explore, I’m close to Barclay Park, the McLoughlin Promenade, and riverside paths at Clackamette Park, with downtown favorites like Watershed Cafe & Bistro, The Hive Social, Canard Oregon City, Nebbiolo Restaurant & Wine Bar, and Oregon City Brewing Company just moments away.
Listing Agent
Keller Williams Realty Portland Premiere Brokerage Phone: 503-709-4632 License #199910100 Listed on: 12/02/2025

Co-Listing Agent
Keller Williams Realty Portland Premiere Brokerage Phone: 503-709-4632 License #201231606
Home Details
Home Type
- Single Family
Est. Annual Taxes
- $4,818
Year Built
- Built in 1935
Lot Details
- 6,969 Sq Ft Lot
- Fenced
- Level Lot
- Sprinkler System
- Private Yard
- Garden
- Property is zoned R6
Parking
- On-Street Parking
Home Design
- Tudor Architecture
- Brick Exterior Construction
- Slab Foundation
- Composition Roof
- Lap Siding
- Shake Siding
- Concrete Perimeter Foundation
- Cedar
Interior Spaces
- 3,013 Sq Ft Home
- 2-Story Property
- Ceiling Fan
- Wood Burning Fireplace
- Natural Light
- Wood Frame Window
- Family Room
- Living Room
- Dining Room
- Home Office
- Bonus Room
- Views of Woods
- Partially Finished Basement
- Basement Fills Entire Space Under The House
- Storm Windows
- Laundry Room
Kitchen
- Built-In Oven
- Down Draft Cooktop
- Plumbed For Ice Maker
- Stainless Steel Appliances
- Solid Surface Countertops
- Disposal
Bedrooms and Bathrooms
- 3 Bedrooms
- Primary Bedroom on Main
Schools
- Holcomb Elementary School
- Tumwata Middle School
- Oregon City High School
Utilities
- No Cooling
- Forced Air Heating System
- Heating System Uses Gas
Additional Features
- Accessibility Features
- Porch
Community Details
- No Home Owners Association
- Mcloughlin Subdivision
Listing and Financial Details
- Assessor Parcel Number 00588019
Map
Home Values in the Area
Average Home Value in this Area
Tax History
| Year | Tax Paid | Tax Assessment Tax Assessment Total Assessment is a certain percentage of the fair market value that is determined by local assessors to be the total taxable value of land and additions on the property. | Land | Improvement |
|---|---|---|---|---|
| 2025 | $4,818 | $240,485 | -- | -- |
| 2024 | $5,255 | $280,728 | -- | -- |
| 2023 | $5,255 | $272,552 | $0 | $0 |
| 2022 | $4,835 | $264,614 | $0 | $0 |
| 2021 | $4,640 | $256,907 | $0 | $0 |
| 2020 | $4,508 | $249,425 | $0 | $0 |
| 2019 | $4,412 | $242,161 | $0 | $0 |
| 2018 | $4,193 | $235,108 | $0 | $0 |
| 2017 | $4,084 | $228,260 | $0 | $0 |
| 2016 | $4,010 | $221,612 | $0 | $0 |
| 2015 | $3,909 | $215,157 | $0 | $0 |
| 2014 | $3,798 | $208,890 | $0 | $0 |
Property History
| Date | Event | Price | List to Sale | Price per Sq Ft | Prior Sale |
|---|---|---|---|---|---|
| 12/02/2025 12/02/25 | For Sale | $599,900 | -11.8% | $199 / Sq Ft | |
| 03/24/2025 03/24/25 | Sold | $680,000 | -1.3% | $226 / Sq Ft | View Prior Sale |
| 02/27/2025 02/27/25 | Pending | -- | -- | -- | |
| 02/20/2025 02/20/25 | For Sale | $689,000 | +5.8% | $229 / Sq Ft | |
| 07/12/2022 07/12/22 | Sold | $651,000 | +0.5% | $224 / Sq Ft | View Prior Sale |
| 05/24/2022 05/24/22 | Pending | -- | -- | -- | |
| 05/24/2022 05/24/22 | Price Changed | $648,000 | -6.8% | $223 / Sq Ft | |
| 05/12/2022 05/12/22 | Price Changed | $695,000 | -7.3% | $239 / Sq Ft | |
| 05/05/2022 05/05/22 | For Sale | $750,000 | -- | $258 / Sq Ft |
Purchase History
| Date | Type | Sale Price | Title Company |
|---|---|---|---|
| Bargain Sale Deed | -- | None Listed On Document | |
| Warranty Deed | $680,000 | Old Republic Title | |
| Warranty Deed | $651,000 | Old Republic Title | |
| Interfamily Deed Transfer | -- | None Available | |
| Individual Deed | $146,000 | Chicago Title Insurance Co |
Mortgage History
| Date | Status | Loan Amount | Loan Type |
|---|---|---|---|
| Previous Owner | $510,000 | New Conventional | |
| Previous Owner | $639,835 | VA | |
| Previous Owner | $131,400 | No Value Available |
Source: Regional Multiple Listing Service (RMLS)
MLS Number: 270291887
APN: 00588019
- 819 10th St
- 775 Cascade St
- 1937 Main St
- 535 Holmes Ln
- 16163 S Harley Ave
- 18713 Central Point Rd
- 421 5th Ave Unit Primary Home
- 19739 River Rd
- 19725 River Rd
- 15831 Harley Ave
- 1840 Molalla Ave
- 14155 Beavercreek Rd
- 470-470 W Gloucester St Unit 430
- 470-470 W Gloucester St Unit 440
- 129 Deerbrook Dr
- 847 Risley Ave
- 275 Ipswich St Unit 261A
- 14378 Walnut Grove Way
- 19202 SE River Rd
- 13826 Meyers Rd
