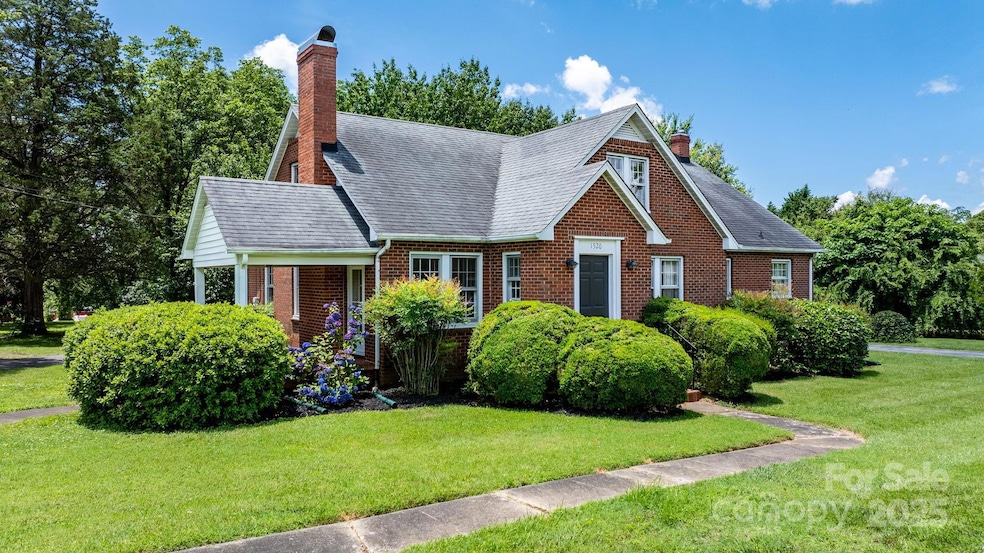
1520 21st Ave NE Hickory, NC 28601
East Hickory NeighborhoodEstimated payment $1,848/month
Highlights
- Traditional Architecture
- No HOA
- 2 Car Detached Garage
- Wood Flooring
- Covered Patio or Porch
- Laundry Room
About This Home
Step back in time with this charming 4-bedroom, 2-bath classic brick home nestled on a spacious 0.79-acre lot. A detached double garage and lush rear yard offer both functionality and privacy, while a charming side porch invites you to relax and enjoy the peaceful surroundings. Inside, you’ll find beautiful hardwood floors on both levels, wide moldings, and a cozy study with timeless knotty pine paneling. The home is filled with classic yesteryear character, offering a traditional layout and endless potential. A full basement provides excellent storage or workshop space and detached double garage and circle drive providing plenty of entertaining space. Solid and well-built—move in and update to make it your own
Listing Agent
Weichert, Realtors - Team Metro Brokerage Email: debbybenfield@gmail.com License #184473 Listed on: 06/20/2025

Home Details
Home Type
- Single Family
Est. Annual Taxes
- $2,093
Year Built
- Built in 1949
Lot Details
- Level Lot
- Cleared Lot
- Property is zoned R-3
Parking
- 2 Car Detached Garage
- Front Facing Garage
- Driveway
Home Design
- Traditional Architecture
- Slab Foundation
- Four Sided Brick Exterior Elevation
Interior Spaces
- 1.5-Story Property
- Wood Burning Fireplace
- Family Room with Fireplace
- Storage
- Laundry Room
Kitchen
- Electric Range
- Dishwasher
Flooring
- Wood
- Tile
Bedrooms and Bathrooms
- 2 Full Bathrooms
Basement
- Basement Fills Entire Space Under The House
- Interior and Exterior Basement Entry
- Basement Storage
Outdoor Features
- Covered Patio or Porch
Schools
- St. Stephens Elementary School
- Arndt Middle School
- St. Stephens High School
Utilities
- Forced Air Heating and Cooling System
- Heating System Uses Natural Gas
Community Details
- No Home Owners Association
Listing and Financial Details
- Assessor Parcel Number 371307592118
Matterport 3D Tour
Map
Home Values in the Area
Average Home Value in this Area
Tax History
| Year | Tax Paid | Tax Assessment Tax Assessment Total Assessment is a certain percentage of the fair market value that is determined by local assessors to be the total taxable value of land and additions on the property. | Land | Improvement |
|---|---|---|---|---|
| 2025 | $2,093 | $245,200 | $23,700 | $221,500 |
| 2024 | $2,093 | $245,200 | $23,700 | $221,500 |
| 2023 | $2,093 | $245,200 | $23,700 | $221,500 |
| 2022 | $1,525 | $126,800 | $23,700 | $103,100 |
| 2021 | $1,525 | $126,800 | $23,700 | $103,100 |
| 2020 | $1,474 | $126,800 | $0 | $0 |
| 2019 | $1,474 | $126,800 | $0 | $0 |
| 2018 | $1,229 | $107,700 | $23,500 | $84,200 |
| 2017 | $1,229 | $0 | $0 | $0 |
| 2016 | $1,229 | $0 | $0 | $0 |
| 2015 | $1,434 | $107,670 | $23,500 | $84,170 |
| 2014 | $1,434 | $139,200 | $26,600 | $112,600 |
Property History
| Date | Event | Price | List to Sale | Price per Sq Ft |
|---|---|---|---|---|
| 09/09/2025 09/09/25 | For Sale | $319,900 | 0.0% | $148 / Sq Ft |
| 07/14/2025 07/14/25 | Pending | -- | -- | -- |
| 06/20/2025 06/20/25 | For Sale | $319,900 | -- | $148 / Sq Ft |
About the Listing Agent

Dedicated, Outgoing, Knowledgeable and most of all Caring - those words are used to describe Debby Bullock-Benfield by those who have known and worked with her. Debby's enthusiasm in her vocation as real estate associate projects EXCELLENCY and ACTION, the cornerstone of her success. ADAPTABLE -- As an experienced Weichert Broker Associate with an extensive background in real estate, construction and general contracting and commercial marketing, I advocate for my clients by helping them through
Debby's Other Listings
Source: Canopy MLS (Canopy Realtor® Association)
MLS Number: 4272181
APN: 3713075921180000
- 1384 21st Ave NE
- 1358 21st Ave NE Unit 1358
- 1460 23rd Avenue Place NE
- 1350 21st Ave NE
- 1635 20th Avenue Ct NE
- 1523 20th Ave NE
- 1337 20th Ave NE
- 1533 20th Ave NE
- 1250 21st Ave NE
- 1282 26th Ave NE
- 1952 13th St NE
- 936 23rd Ave NE
- 1740 23rd Avenue Ln NE
- 1017 21st Ave NE
- 000 16th St NE
- 1013 21st Ave NE
- 1771 16th St NE
- 1806 18th St NE
- 1210 29th Avenue Dr NE
- 1788 12th St NE
- 2366 14th Street Ct NE
- 1207 21st Ave NE
- 1655 20th Ave Dr
- 1755 20th Avenue Dr NE
- 1830 20th Avenue Dr NE
- 1750 20th Avenue Dr NE
- 1610 18th Ave NE
- 1721 8th Street Dr NE
- 2830 16th St NE
- 694 22nd Ave NE
- 1710 8th St Dr
- 1056 14th Avenue Cir NE
- 1543 14th Ave NE
- 2410 23rd St NE
- 3000 6th St NE
- 1250 5th St NE
- 2778 2nd St NE Unit The Pinnacle
- 2778 2nd St NE Unit The Horizon
- 2778 2nd St NE Unit The Outlook
- 2778 2nd St NE





