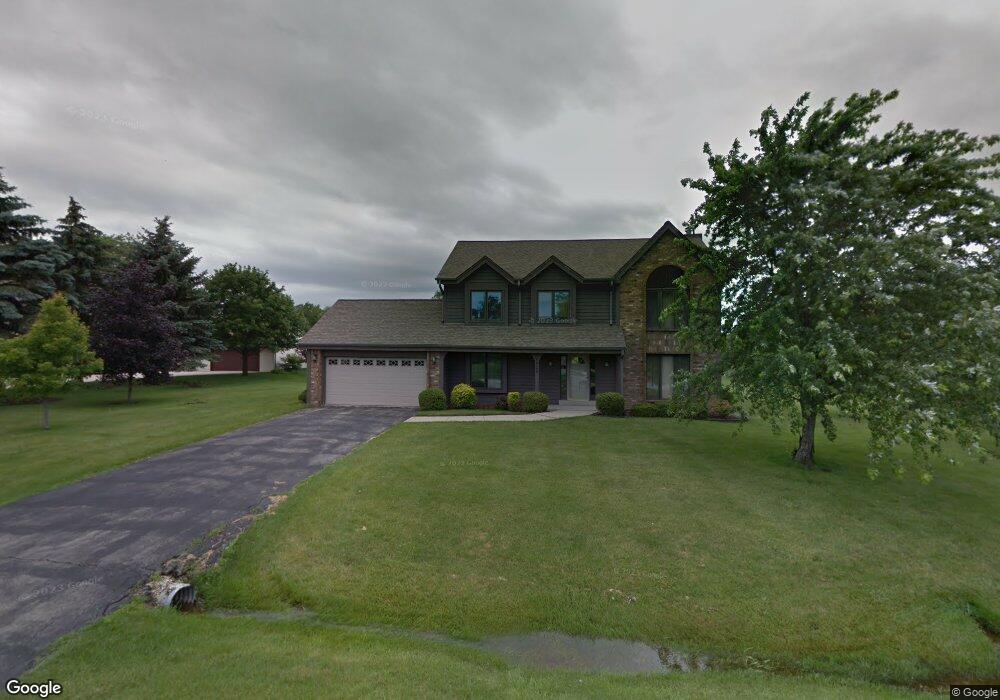1520 45th Ave Kenosha, WI 53144
Estimated Value: $490,000 - $653,000
3
Beds
3
Baths
2,219
Sq Ft
$257/Sq Ft
Est. Value
About This Home
This home is located at 1520 45th Ave, Kenosha, WI 53144 and is currently estimated at $569,631, approximately $256 per square foot. 1520 45th Ave is a home located in Kenosha County with nearby schools including Somers Elementary School, Bullen Middle School, and Bradford High School.
Create a Home Valuation Report for This Property
The Home Valuation Report is an in-depth analysis detailing your home's value as well as a comparison with similar homes in the area
Home Values in the Area
Average Home Value in this Area
Tax History Compared to Growth
Tax History
| Year | Tax Paid | Tax Assessment Tax Assessment Total Assessment is a certain percentage of the fair market value that is determined by local assessors to be the total taxable value of land and additions on the property. | Land | Improvement |
|---|---|---|---|---|
| 2024 | $6,155 | $523,800 | $113,000 | $410,800 |
| 2023 | $5,724 | $353,600 | $92,000 | $261,600 |
| 2022 | $5,899 | $353,600 | $92,000 | $261,600 |
| 2021 | $6,618 | $352,500 | $92,000 | $260,500 |
| 2020 | $6,618 | $352,500 | $92,000 | $260,500 |
| 2019 | $6,103 | $273,600 | $86,800 | $186,800 |
| 2018 | $6,580 | $273,600 | $86,800 | $186,800 |
| 2017 | $5,951 | $273,600 | $86,800 | $186,800 |
| 2016 | $6,274 | $273,600 | $86,800 | $186,800 |
| 2015 | $5,653 | $273,600 | $86,800 | $186,800 |
| 2014 | $6,647 | $273,600 | $86,800 | $186,800 |
Source: Public Records
Map
Nearby Homes
- 1311 41st Ave
- 4414 20th St
- 4404 20th St
- 4330 20th St
- 1914 43rd Ave
- The Ashland Plan at Riverwoods
- The Aubrey Plan at Riverwoods
- The Celina Plan at Riverwoods
- The Isabella Plan at Riverwoods
- The Clara Plan at Riverwoods
- The Riley Plan at Riverwoods
- The Prescott Plan at Riverwoods
- The Geneva Plan at Riverwoods
- The Eliza Plan at Riverwoods
- The Hudson Plan at Riverwoods
- The Rosebud Plan at Riverwoods
- The Madison Plan at Riverwoods
- The Laurel Plan at Ava Woods
- The Madison Plan at Ava Woods
- The Prescott Plan at Ava Woods
