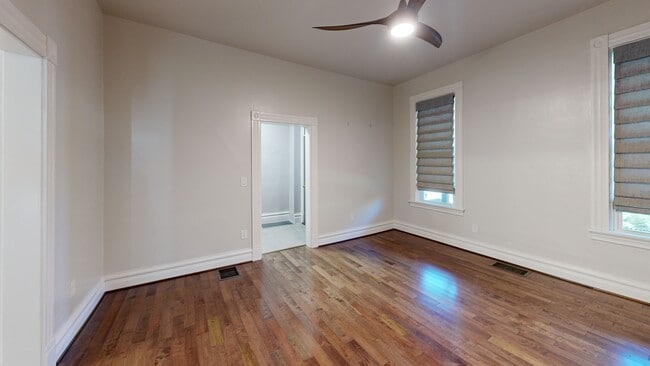
$156,750
- 2 Beds
- 1 Bath
- 914 Sq Ft
- 1520 1/2 4th Ave
- Coraopolis, PA
Charming and fully renovated, this early 1900s 2-bedroom, 1-bath home blends vintage character with modern updates. Thoughtfully renovated between 2017–2018, the 914 SF interior features durable wood-look ceramic tile flooring throughout the main level, a beautifully upgraded kitchen and bathroom, and all-new systems including plumbing, electric (100 AMP), furnace, ductwork, central A/C, and hot
Barbara Baker BERKSHIRE HATHAWAY THE PREFERRED REALTY





