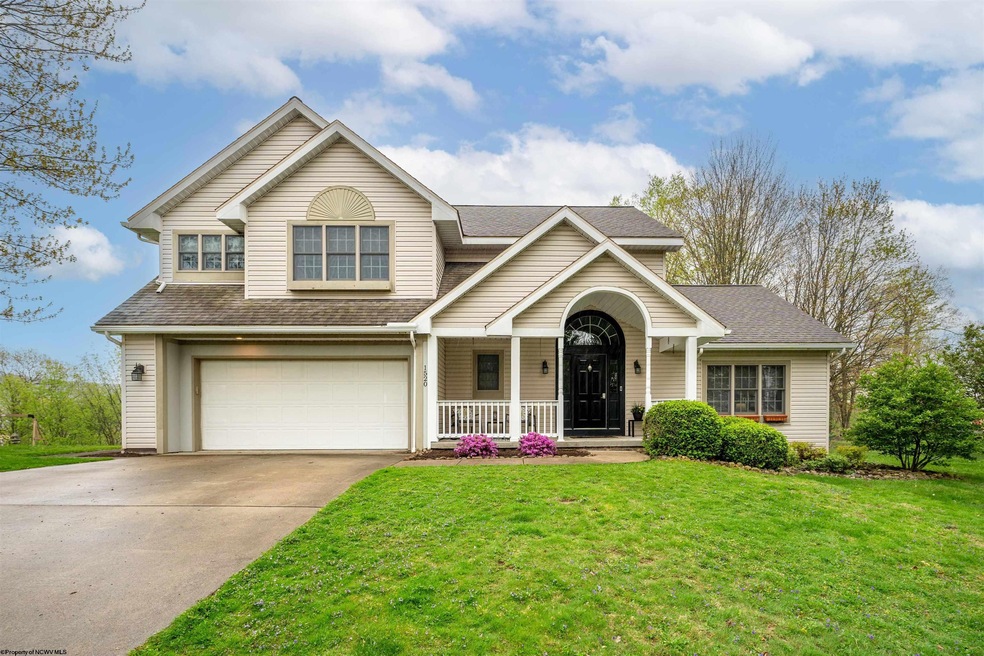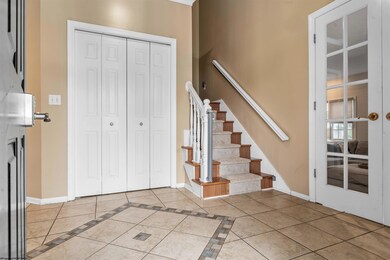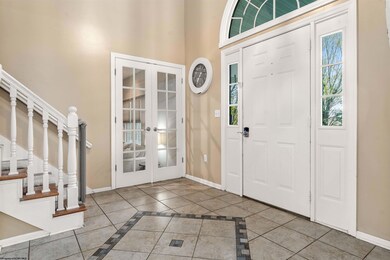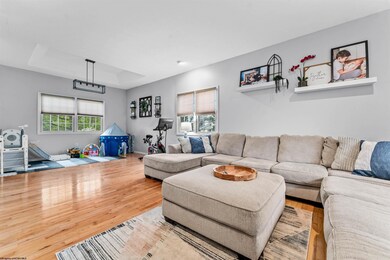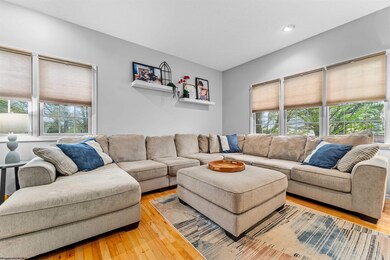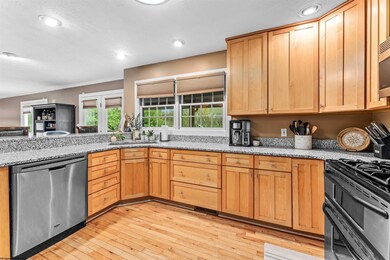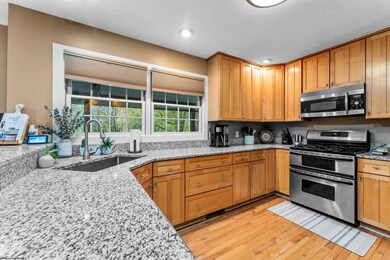
1520 Castle Ct Morgantown, WV 26508
Highlights
- Deck
- Traditional Architecture
- Whirlpool Bathtub
- Cheat Lake Elementary School Rated A
- Wood Flooring
- Attic
About This Home
As of August 2024Welcome to your new home sweet home! This two-story beauty has everything you need for easy living. Spacious foyer in the heart of the home. An open kitchen with stainless steel appliances that make cooking a breeze. You'll love the hardwood floors that stretch from room to room, adding warmth and charm. Need some extra space? Head downstairs to the finished lower level, perfect for movie nights or a game room. Outside, the fenced-in yard is flat and ready for whatever adventures you have in mind. It's time to kick back, relax and enjoy all the comforts this home has to offer.
Last Agent to Sell the Property
HOWARD HANNA License #WV0010122 Listed on: 04/26/2024

Home Details
Home Type
- Single Family
Est. Annual Taxes
- $3,500
Year Built
- Built in 1997
Lot Details
- 0.64 Acre Lot
- Cul-De-Sac
- Landscaped
- Level Lot
- Private Yard
- Property is zoned Single Family Residential
HOA Fees
- $42 Monthly HOA Fees
Home Design
- Traditional Architecture
- Block Foundation
- Frame Construction
- Shingle Roof
- Wood Siding
Interior Spaces
- 2-Story Property
- Ceiling height of 9 feet or more
- Ceiling Fan
- Gas Log Fireplace
- Neighborhood Views
- Fire and Smoke Detector
- Attic
Kitchen
- Breakfast Area or Nook
- Range
- Microwave
- Dishwasher
- Disposal
Flooring
- Wood
- Tile
- Luxury Vinyl Plank Tile
Bedrooms and Bathrooms
- 4 Bedrooms
- Walk-In Closet
- Whirlpool Bathtub
Laundry
- Laundry on main level
- Dryer
- Washer
Finished Basement
- Walk-Out Basement
- Partial Basement
- Interior Basement Entry
Parking
- 2 Car Attached Garage
- Garage Door Opener
Outdoor Features
- Balcony
- Deck
- Exterior Lighting
- Porch
Schools
- Cheat Lake Elementary School
- Mountaineer Middle School
- University High School
Utilities
- Central Heating and Cooling System
- Heating System Uses Gas
- 200+ Amp Service
- Gas Water Heater
- Cable TV Available
Listing and Financial Details
- Assessor Parcel Number 25
Community Details
Overview
- Association fees include road maint. agreement, snow removal
- Imperial View Subdivision
Amenities
- Shops
- Community Library
Recreation
- Community Playground
- Park
Ownership History
Purchase Details
Home Financials for this Owner
Home Financials are based on the most recent Mortgage that was taken out on this home.Purchase Details
Home Financials for this Owner
Home Financials are based on the most recent Mortgage that was taken out on this home.Purchase Details
Home Financials for this Owner
Home Financials are based on the most recent Mortgage that was taken out on this home.Purchase Details
Home Financials for this Owner
Home Financials are based on the most recent Mortgage that was taken out on this home.Similar Homes in Morgantown, WV
Home Values in the Area
Average Home Value in this Area
Purchase History
| Date | Type | Sale Price | Title Company |
|---|---|---|---|
| Deed | $520,000 | None Listed On Document | |
| Deed | $520,000 | None Listed On Document | |
| Deed | $417,000 | None Available | |
| Deed | $417,000 | None Available | |
| Deed | $416,000 | None Available |
Mortgage History
| Date | Status | Loan Amount | Loan Type |
|---|---|---|---|
| Previous Owner | $45,000 | Credit Line Revolving | |
| Previous Owner | $321,000 | New Conventional | |
| Previous Owner | $333,600 | Adjustable Rate Mortgage/ARM | |
| Previous Owner | $20,000 | Credit Line Revolving | |
| Previous Owner | $353,600 | New Conventional | |
| Previous Owner | $125,000 | Credit Line Revolving | |
| Previous Owner | $249,000 | New Conventional |
Property History
| Date | Event | Price | Change | Sq Ft Price |
|---|---|---|---|---|
| 08/16/2024 08/16/24 | Sold | $520,000 | -5.4% | $127 / Sq Ft |
| 06/18/2024 06/18/24 | Price Changed | $549,900 | -1.8% | $134 / Sq Ft |
| 05/30/2024 05/30/24 | Price Changed | $559,900 | -1.8% | $136 / Sq Ft |
| 04/26/2024 04/26/24 | For Sale | $569,900 | -- | $139 / Sq Ft |
Tax History Compared to Growth
Tax History
| Year | Tax Paid | Tax Assessment Tax Assessment Total Assessment is a certain percentage of the fair market value that is determined by local assessors to be the total taxable value of land and additions on the property. | Land | Improvement |
|---|---|---|---|---|
| 2024 | $2,523 | $236,760 | $62,460 | $174,300 |
| 2023 | $2,523 | $236,760 | $62,460 | $174,300 |
| 2022 | $2,412 | $235,380 | $62,460 | $172,920 |
| 2021 | $2,424 | $235,380 | $62,460 | $172,920 |
| 2020 | $2,435 | $235,380 | $62,460 | $172,920 |
| 2019 | $2,472 | $237,240 | $62,460 | $174,780 |
| 2018 | $2,480 | $237,240 | $62,460 | $174,780 |
| 2017 | $2,455 | $233,700 | $58,920 | $174,780 |
| 2016 | $2,445 | $231,300 | $54,720 | $176,580 |
| 2015 | $2,077 | $205,440 | $50,460 | $154,980 |
| 2014 | $1,941 | $201,300 | $48,480 | $152,820 |
Agents Affiliated with this Home
-

Seller's Agent in 2024
Anna Marie Stephens
HOWARD HANNA
(304) 290-4569
33 in this area
86 Total Sales
-
M
Seller Co-Listing Agent in 2024
MORGAN STEPHENS-SIMONETTI
HOWARD HANNA
(304) 692-4569
26 in this area
63 Total Sales
-

Buyer's Agent in 2024
Michael Snyder
HOWARD HANNA
(724) 372-4137
3 in this area
39 Total Sales
Map
Source: North Central West Virginia REIN
MLS Number: 10153988
APN: 08-6B-00250000
- 1433 Palace Dr
- 308 Salonika Dr
- 3110 Sylvan Dr
- B7-R Meadowland Dr
- B-5R Meadowland Dr
- N-2 Lemley St
- N-1 Lemley St
- 3208 Lemley St
- 848A Pleasant Hill Rd
- 142 Vecchio Ln
- 532 S Pierpont Rd
- 554 County Route 75 4
- 0 S Pierpont Rd
- 0 Mayfield Rd
- 1432-1434 Mayfield Rd
- 102 June Ln
- 24 Dunn Cemetary Rd
- 317 March Ln
- 315 March Ln
- 357 March Ln
