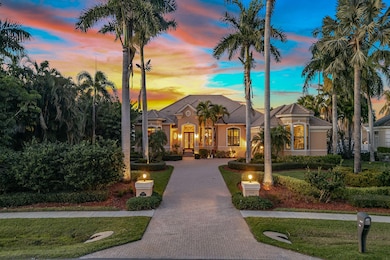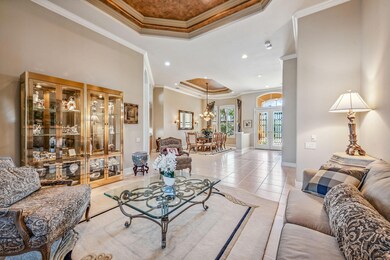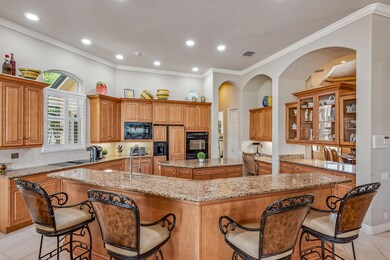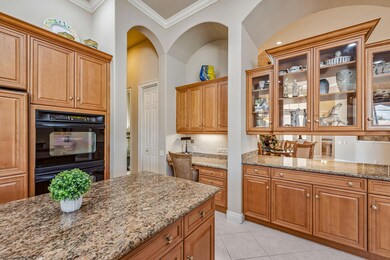
1520 Caxambas Ct Marco Island, FL 34145
Marco Beach NeighborhoodHighlights
- 150 Feet of Waterfront
- Private Dock
- Boat Lift
- Tommie Barfield Elementary School Rated A
- Water access To Gulf or Ocean
- Pool and Spa
About This Home
As of May 2025Experience unparalleled luxury on Caxambas Court, the most highly sought-after street in the prestigious Estates of Marco Island, where this sophisticated Arthur Rutenberg-designed masterpiece offers extremely quick, direct boating access to the Gulf and impressive views of converging waterways. Set on over half an acre, this pristine residence with high-quality features throughout offers four bedrooms, a den, three-and-a-half bathrooms, and a generous three-car garage. Arrive via the paver driveway framed by mature landscaping and privacy hedges, and step into an immaculate home that epitomizes refined coastal living. The extraordinary outdoor living area boasts an expansive screened enclosure, a heated pool and spa, an outdoor kitchen with a built-in gas grill, and both covered and open spaces for entertaining. Boating enthusiasts will appreciate the private composite dock with a 16,000-pound boat lift. Inside, every detail exudes elegance. Enjoy the twelve-foot ceilings, crown molding, double tray ceilings, recessed lighting, in-ceiling speakers, plantation shutters, and a central vacuum system, combining to create an ambiance of understated luxury. A grand double glass door entry welcomes you into a foyer with intricate tile flooring and sweeping views of the pool, expansive lanai, and waterway. The gourmet kitchen is a chef's dream, equipped with granite countertops, an island, a built-in desk, a new KitchenAid dishwasher, double ovens, and a convenient pass-through to the formal dining room. A panoramic glass window in the eat-in area frames stunning water views, providing the perfect backdrop for every meal. The adjacent family room features a stone gas fireplace, a media wall, and seamless indoor-outdoor transitions via pocketing glass sliders. The den, bathed in natural light from bay windows, offers a serene space for work or relaxation with custom built-in bookcases. The owner's suite is a private retreat, complete with French doors, tray ceilings, two walk-in closets, and sliding doors to the lanai. The spa-like en-suite bath includes a walk-in shower, a deep soaking tub, and dual vanities. This exceptional property delivers an unmatched waterfront lifestyle with ''boat in your backyard living,'' ultimate privacy, elegant design, and high-end finishes. Located in one of Marco Island's most desirable neighborhoods, you'll enjoy convenient access to award-winning beaches, waterfront and beachfront dining, boutiques, golf, tennis, pickleball, kayaking, schools, parks and more. Revel in breathtaking beachfront sunsets from the nearby crescent-shaped, white-sand beach, explore the island's rich culture at the history museum and art center, and take advantage of the nearby executive airport. Your dream of ideal island living begins here.
Last Agent to Sell the Property
Premier Sotheby's International Realty License #688527 Listed on: 12/20/2024

Last Buyer's Agent
Of Realtors 08-Naples Area Board
Local Associations
Home Details
Home Type
- Single Family
Est. Annual Taxes
- $14,728
Year Built
- Built in 2002
Lot Details
- 0.54 Acre Lot
- Lot Dimensions are 150x180x100x215
- 150 Feet of Waterfront
- Home fronts a seawall
- Home fronts a canal
- North Facing Home
Parking
- 3 Car Attached Garage
Property Views
- Intersecting Canals
- Canal
Home Design
- Contemporary Architecture
- Tile Roof
- Concrete Block And Stucco Construction
Interior Spaces
- 3,785 Sq Ft Home
- 1-Story Property
- Furnished or left unfurnished upon request
- Built-In Features
- High Ceiling
- Ceiling Fan
- Electric Shutters
- Sliding Windows
- Entrance Foyer
- Family Room
- Living Room
- Formal Dining Room
- Den
- Screened Porch
- High Impact Windows
Kitchen
- Eat-In Kitchen
- Breakfast Bar
- Cooktop
- Microwave
- Dishwasher
- Disposal
Flooring
- Carpet
- Concrete
- Tile
Bedrooms and Bathrooms
- 4 Bedrooms
- Split Bedroom Floorplan
- Walk-In Closet
- Dual Vanity Sinks in Primary Bathroom
- Private Water Closet
- Jettted Tub and Separate Shower in Primary Bathroom
Laundry
- Dryer
- Washer
- Laundry Tub
Pool
- Pool and Spa
- In Ground Pool
- Gas Heated Pool
- Screen Enclosure
Outdoor Features
- Water access To Gulf or Ocean
- Property fronts gulf or ocean with access to the bay
- Intersecting Canals
- Boat Lift
- Private Dock
- Outdoor Kitchen
- Lanai
Location
- In Flood Plain
- City Lot
Utilities
- Central Heating and Cooling System
Community Details
- No Home Owners Association
- Marco Island Community
- Marco Beach Unit 13 Subdivision
Listing and Financial Details
- Legal Lot and Block 3 / 415
- Assessor Parcel Number 58114080007
Ownership History
Purchase Details
Home Financials for this Owner
Home Financials are based on the most recent Mortgage that was taken out on this home.Purchase Details
Purchase Details
Similar Homes in Marco Island, FL
Home Values in the Area
Average Home Value in this Area
Purchase History
| Date | Type | Sale Price | Title Company |
|---|---|---|---|
| Warranty Deed | $3,350,000 | None Listed On Document | |
| Warranty Deed | $3,350,000 | None Listed On Document | |
| Quit Claim Deed | -- | None Listed On Document | |
| Quit Claim Deed | -- | None Listed On Document | |
| Warranty Deed | -- | -- | |
| Deed | -- | -- | |
| Deed | $285,000 | -- |
Property History
| Date | Event | Price | Change | Sq Ft Price |
|---|---|---|---|---|
| 05/21/2025 05/21/25 | Sold | $3,350,000 | -14.0% | $885 / Sq Ft |
| 05/05/2025 05/05/25 | Pending | -- | -- | -- |
| 04/01/2025 04/01/25 | Price Changed | $3,895,000 | -7.3% | $1,029 / Sq Ft |
| 03/07/2025 03/07/25 | Price Changed | $4,200,000 | -15.9% | $1,110 / Sq Ft |
| 12/20/2024 12/20/24 | For Sale | $4,995,000 | -- | $1,320 / Sq Ft |
Tax History Compared to Growth
Tax History
| Year | Tax Paid | Tax Assessment Tax Assessment Total Assessment is a certain percentage of the fair market value that is determined by local assessors to be the total taxable value of land and additions on the property. | Land | Improvement |
|---|---|---|---|---|
| 2023 | $14,728 | $1,579,294 | $0 | $0 |
| 2022 | $15,383 | $1,533,295 | $0 | $0 |
| 2021 | $15,928 | $1,489,834 | $764,603 | $725,231 |
| 2020 | $15,860 | $1,491,336 | $0 | $0 |
| 2019 | $15,782 | $1,457,806 | $0 | $0 |
| 2018 | $15,517 | $1,430,624 | $0 | $0 |
| 2017 | $15,379 | $1,401,199 | $0 | $0 |
| 2016 | $15,239 | $1,372,379 | $0 | $0 |
| 2015 | $15,552 | $1,362,839 | $0 | $0 |
| 2014 | -- | $1,302,023 | $0 | $0 |
Agents Affiliated with this Home
-

Seller's Agent in 2025
Michelle Thomas
Premier Sotheby's International Realty
(239) 860-7176
322 in this area
2,074 Total Sales
-
O
Buyer's Agent in 2025
Of Realtors 08-Naples Area Board
Local Associations
Map
Source: Marco Island Area Association of REALTORS®
MLS Number: 2242613
APN: 58114080007






