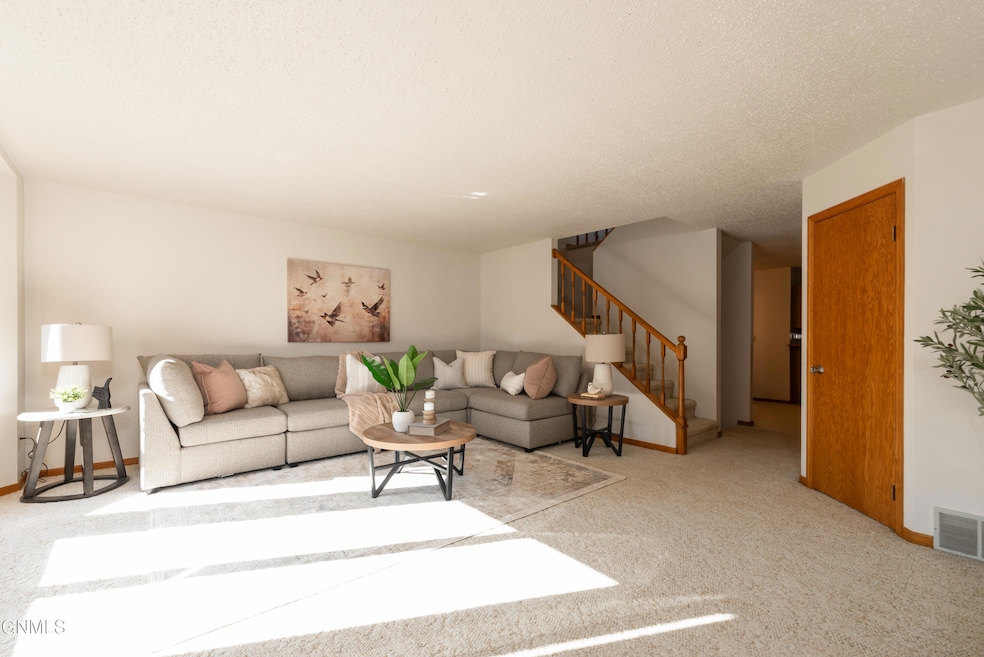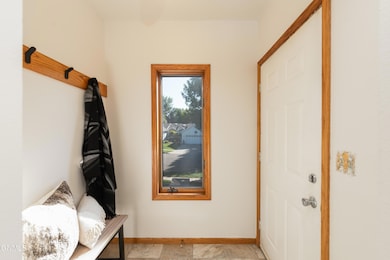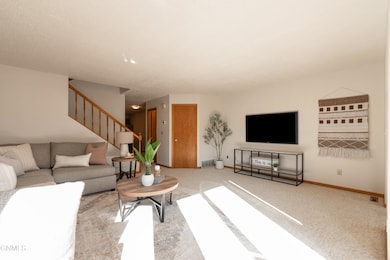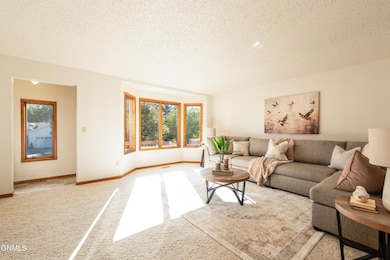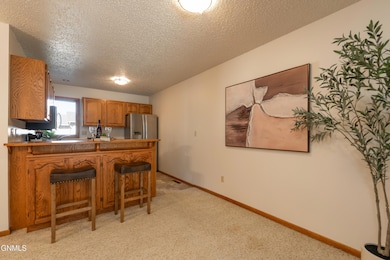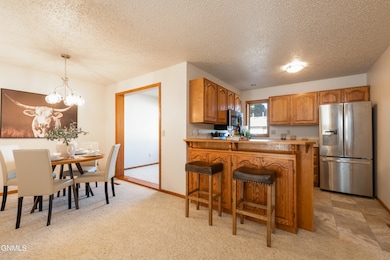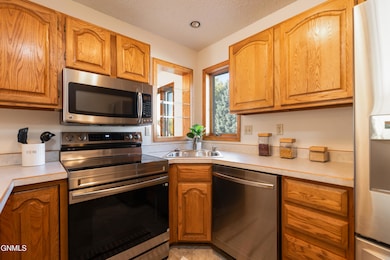1520 Cimarron Dr Bismarck, ND 58503
Country West NeighborhoodEstimated payment $1,722/month
Highlights
- Bonus Room
- Home Office
- Walk-In Closet
- Century High School Rated A
- 2 Car Attached Garage
- Living Room
About This Home
Welcome to 1520 Cimarron Drive!
This charming side-by-side twin home combines comfort, flexibility, and easy living with thoughtful updates throughout.
The main level features a bright and spacious living room with beautiful south-facing windows, a dining area with room for a buffet or hutch, and a refreshed kitchen showcasing stainless steel appliances—including a new range and dishwasher—plus updated lighting and a bar-height counter. You'll also notice the new flooring in the kitchen, main floor bath, lower landing, and office area, as well as a brand-new front screen door. Just off the kitchen is a versatile bonus space—perfect for a home office, playroom, or cozy reading nook to suit your lifestyle.
Upstairs, you'll find two generously sized bedrooms and a full bath with a dual-sink vanity. One bedroom features brand-new carpet, while the other offers south-facing windows and a walk-in closet. The conveniently located laundry area is also on this level, along with an additional flexible space ideal for a sitting area or workstation.
The lower level expands your living options with a daylight bedroom/bonus room complete with a large closet, a 3⁄4 bath, and direct access to the attached two-stall garage.
Situated in a well-established neighborhood, this move-in-ready home invites you to 'See the Possibilities.' Contact your favorite Realtor today to schedule a tour!
Townhouse Details
Home Type
- Townhome
Est. Annual Taxes
- $2,609
Year Built
- Built in 1980
Lot Details
- 876 Sq Ft Lot
HOA Fees
- $195 Monthly HOA Fees
Parking
- 2 Car Attached Garage
Home Design
- Shingle Roof
- Steel Siding
Interior Spaces
- 3-Story Property
- Ceiling Fan
- Living Room
- Dining Room
- Home Office
- Bonus Room
- Finished Basement
- Natural lighting in basement
Kitchen
- Electric Range
- Dishwasher
Flooring
- Carpet
- Vinyl
Bedrooms and Bathrooms
- 3 Bedrooms
- Walk-In Closet
Laundry
- Laundry Room
- Dryer
Utilities
- Forced Air Heating and Cooling System
- Natural Gas Connected
Community Details
- Association fees include common area maintenance, insurance, ground maintenance, sewer, snow removal, trash, water
Listing and Financial Details
- Assessor Parcel Number 01000923009034
Map
Home Values in the Area
Average Home Value in this Area
Tax History
| Year | Tax Paid | Tax Assessment Tax Assessment Total Assessment is a certain percentage of the fair market value that is determined by local assessors to be the total taxable value of land and additions on the property. | Land | Improvement |
|---|---|---|---|---|
| 2024 | $2,922 | $112,400 | $24,050 | $88,350 |
| 2023 | $2,919 | $112,400 | $24,050 | $88,350 |
| 2022 | $2,557 | $101,850 | $24,050 | $77,800 |
| 2021 | $2,364 | $93,050 | $21,000 | $72,050 |
| 2020 | $2,126 | $85,350 | $21,000 | $64,350 |
| 2019 | $2,071 | $85,350 | $0 | $0 |
| 2018 | $1,830 | $85,350 | $21,000 | $64,350 |
| 2017 | $1,615 | $85,350 | $21,000 | $64,350 |
| 2016 | $1,615 | $85,350 | $10,200 | $75,150 |
| 2014 | -- | $78,150 | $0 | $0 |
Property History
| Date | Event | Price | List to Sale | Price per Sq Ft |
|---|---|---|---|---|
| 11/25/2025 11/25/25 | Pending | -- | -- | -- |
| 11/20/2025 11/20/25 | Price Changed | $249,900 | -1.2% | $135 / Sq Ft |
| 10/03/2025 10/03/25 | For Sale | $252,900 | -- | $137 / Sq Ft |
Purchase History
| Date | Type | Sale Price | Title Company |
|---|---|---|---|
| Warranty Deed | $14,000 | -- | |
| Warranty Deed | $140,000 | North Dakota Guaranty & Titl |
Mortgage History
| Date | Status | Loan Amount | Loan Type |
|---|---|---|---|
| Open | $112,000 | New Conventional | |
| Previous Owner | $112,000 | New Conventional |
Source: Bismarck Mandan Board of REALTORS®
MLS Number: 4022097
APN: 0923-009-034
- 2978 Stetson Dr
- 1502 High Creek Place
- 1521 High Creek Place
- 1510 High Creek Place
- 1515 High Creek Place
- 2900 Daytona Dr
- 901 Corvette Cir
- 1739 Country Rd W
- 1854 Valley Dr
- 3424 Chevelle Cir
- 1907 Mesquite Loop
- 700 Aspen Ave
- 1501 Crest Rd
- 1508 Crest Rd
- 650 Terrace Dr
- 4506 Elk Ridge Dr
- 4518 Elk Ridge Dr
- 3505 Overlook Dr
- 2720 Stevens St
- 4201 Ruminant Cir
