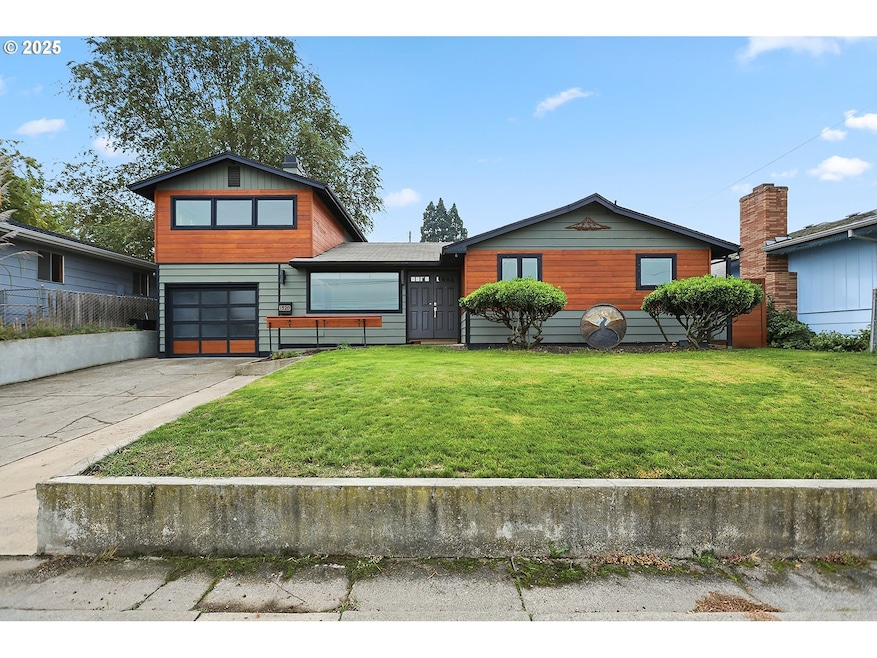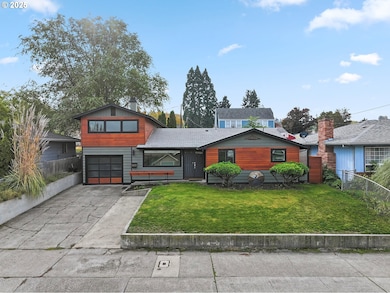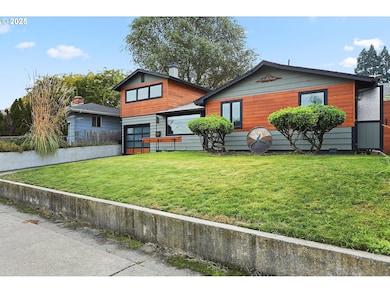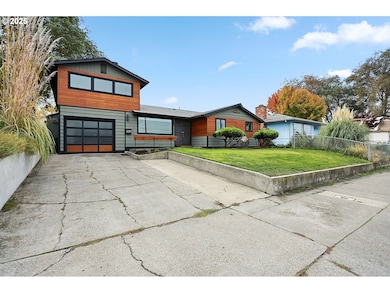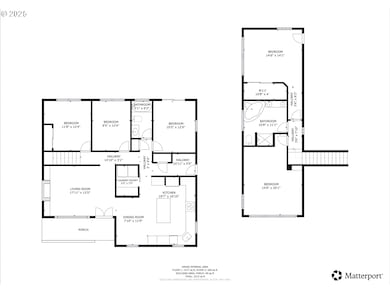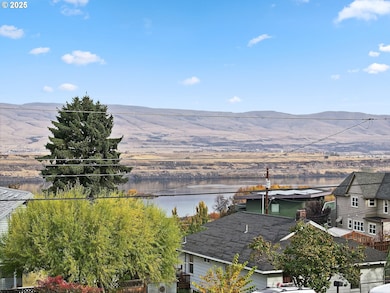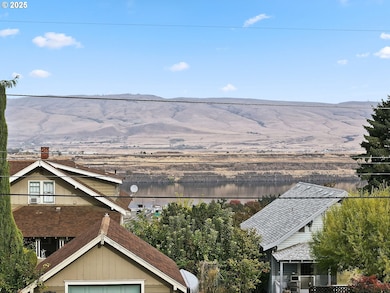1520 E 9th St the Dalles, OR 97058
Estimated payment $2,975/month
Highlights
- Spa
- Deck
- Marble Countertops
- River View
- Marble Flooring
- Hydromassage or Jetted Bathtub
About This Home
Welcome to this beautifully remodeled home with stunning views of the Washington Hills, The Dalles Dam and Columbia River. Curb appeal is strong with double width sidewalks, mature landscaping, exterior paint & cedar fascia refresh in 2023. Step inside double front doors to a cozy fireplace with built in bookshelves & great views. This home boasts a custom chef’s dream, open concept kitchen, raised ceiling, top of the line stainless steel appliances, a Sub-Zero counter depth refrigerator, Calacatta Marble countertops, Zephyr 40" hood system, large cooktop, convection oven, Miele built-in Espresso bar, microwave, warming drawer, wine fridge, dishwasher, custom deep prep sink, dual disposals, soft close drawers, & large center island. Cabinet accent lighting & built-in dual hinged TV/Computer for viewing favorite shows, or digital family albums complete the space. Finishes include solid wood casement windows & trim, wood barn doors, & new HVAC in 2017. The large primary suite features a walk-in closet system, built-in ironing board, large mirrors, access to a private yard deck/pool area & multi-purpose room for a bedroom, sitting room, office, or craft space offering phenomenal river & mountain views. The on-suite bathroom features bowl sinks, jetted soaking tub, walk-in shower & tile floors. Check out three more bedrooms & full bath, one used as a media room having a sliding door to the patio, garden area & basketball hoop. Outdoors, find a Michael Phelps Professional Swim Spa-18’ long, 8’ wide and 50” deep with a deck. Enjoy the backyard with gardening, swimming & relaxing or watch the fireworks & Columbia River from your front yard. Additional 700 sq ft two plus car garage is extra deep & includes added storage for outdoor gear plus an electric vehicle charging station. Conveniently located 1 minute from I-84, this home sits in the heart of everything the Columbia River Gorge has to offer! Don't miss out on viewing with your favorite agent today.
Home Details
Home Type
- Single Family
Est. Annual Taxes
- $4,206
Year Built
- Built in 1972
Lot Details
- 6,098 Sq Ft Lot
- Fenced
- Level Lot
- Private Yard
- Garden
- Raised Garden Beds
- Property is zoned R1
Parking
- 2 Car Garage
- Extra Deep Garage
- Tuck Under Garage
- Garage Door Opener
- Driveway
- On-Street Parking
Property Views
- River
- Mountain
- Territorial
Home Design
- Split Level Home
- Composition Roof
- Plywood Siding Panel T1-11
- Concrete Perimeter Foundation
- Cedar
Interior Spaces
- 2,273 Sq Ft Home
- 2-Story Property
- Electric Fireplace
- Vinyl Clad Windows
- Family Room
- Living Room
- Dining Room
- Home Office
- Washer and Dryer
Kitchen
- Convection Oven
- Free-Standing Range
- Range Hood
- Microwave
- Plumbed For Ice Maker
- Dishwasher
- Wine Cooler
- Stainless Steel Appliances
- Kitchen Island
- Marble Countertops
- Disposal
Flooring
- Wall to Wall Carpet
- Laminate
- Marble
Bedrooms and Bathrooms
- 4 Bedrooms
- Hydromassage or Jetted Bathtub
Pool
- Spa
- Above Ground Pool
Outdoor Features
- Deck
- Patio
Schools
- Dry Hollow Elementary School
- The Dalles Middle School
- The Dalles High School
Utilities
- Cooling Available
- Heat Pump System
- Electric Water Heater
Community Details
- No Home Owners Association
- Electric Vehicle Charging Station
Listing and Financial Details
- Assessor Parcel Number 4668
Map
Home Values in the Area
Average Home Value in this Area
Tax History
| Year | Tax Paid | Tax Assessment Tax Assessment Total Assessment is a certain percentage of the fair market value that is determined by local assessors to be the total taxable value of land and additions on the property. | Land | Improvement |
|---|---|---|---|---|
| 2024 | $4,206 | $233,697 | -- | -- |
| 2023 | $4,084 | $226,891 | $0 | $0 |
| 2022 | $3,993 | $121,223 | $0 | $0 |
| 2021 | $3,871 | $117,692 | $0 | $0 |
| 2020 | $3,775 | $114,264 | $0 | $0 |
| 2019 | $3,986 | $110,936 | $0 | $0 |
| 2018 | $3,876 | $195,718 | $0 | $0 |
| 2017 | $3,752 | $190,017 | $0 | $0 |
| 2016 | $3,605 | $184,483 | $0 | $0 |
| 2015 | $3,148 | $179,110 | $0 | $0 |
| 2014 | $3,230 | $175,520 | $0 | $0 |
Property History
| Date | Event | Price | List to Sale | Price per Sq Ft |
|---|---|---|---|---|
| 11/13/2025 11/13/25 | Pending | -- | -- | -- |
| 10/31/2025 10/31/25 | For Sale | $496,900 | 0.0% | $219 / Sq Ft |
| 10/17/2025 10/17/25 | Off Market | $496,900 | -- | -- |
Purchase History
| Date | Type | Sale Price | Title Company |
|---|---|---|---|
| Special Warranty Deed | $85,050 | Amerititle | |
| Warranty Deed | -- | None Available | |
| Warranty Deed | $184,000 | -- |
Mortgage History
| Date | Status | Loan Amount | Loan Type |
|---|---|---|---|
| Previous Owner | $165,600 | Adjustable Rate Mortgage/ARM |
Source: Regional Multiple Listing Service (RMLS)
MLS Number: 716781100
APN: 04668
- 1016 Clark St
- 1221 Lewis St
- 1300 View Ct
- 0 E 12th St Unit 346314188
- 1416 E 14th St
- 1831 E 14th St
- 1509 Quinton St
- 1022 E 10th St
- 1014 E 7th St
- 2009 E 12th St
- 1613 Oregon St
- 101 N Boat Basin Rd Unit A-09
- 1705 Nevada St
- 1825 Minnesota St
- 700 E 2nd St
- 1904 Quinton St
- 2205 E 9th St
- 809 E 7th St
- 531 E 8th St
- 804 E 13th St
