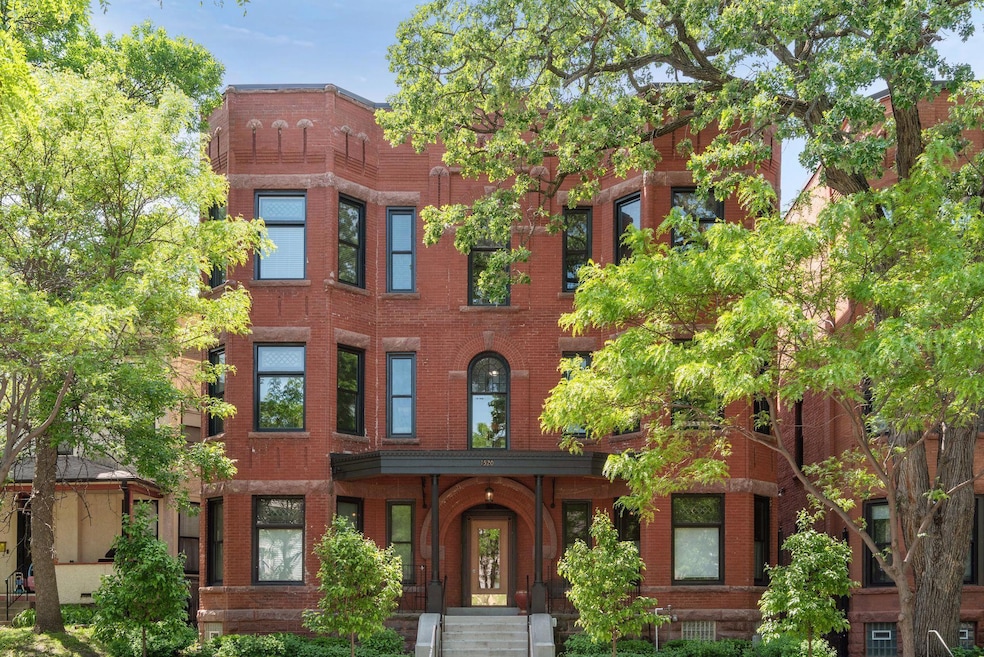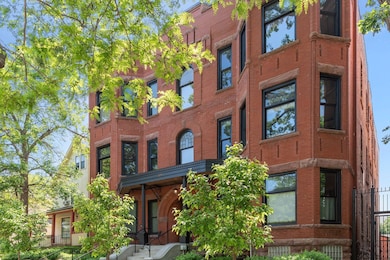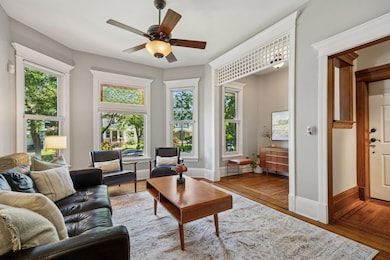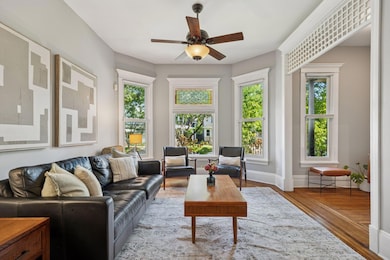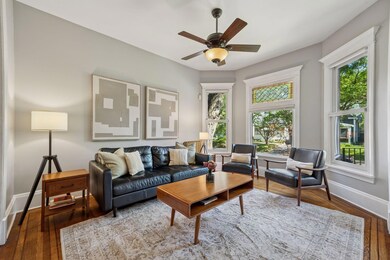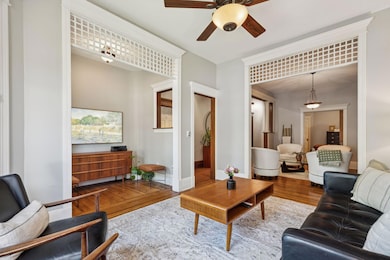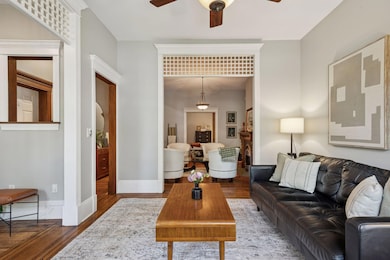1520 Elliot Ave Unit 1 Minneapolis, MN 55404
Elliot Park NeighborhoodEstimated payment $3,215/month
Highlights
- Sauna
- Entrance Foyer
- Dining Room
- The kitchen features windows
- 1-Story Property
- 3-minute walk to Elliot Park
About This Home
A rare Elliot Park residence where historic detail meets inventive design. The showpiece of this condo is its two levels, seamlessly connected by a striking spiral staircase. The main floor offers one-level living with a spacious living and dining area, gas-burning fireplace, natural woodwork, an updated kitchen with hardwood floors, new cabinetry, countertops, backsplash, plus a bedroom, bath, and laundry. The lower level expands the home’s possibilities with two bedrooms, its own family room, and a spa-inspired bath featuring a walk-in shower, relaxation room, and sauna—perfect for house guests or kids home from school. With security entry, garage parking, and a shared porch, the essentials are covered. And just outside your door, Elliot Park delivers true city living. Think Boston’s Back Bay, D.C.rowhouses, Chicago neighborhoods, or New York brownstones—urban architecture and energy, right in Minneapolis.
Property Details
Home Type
- Condominium
Est. Annual Taxes
- $3,442
Year Built
- Built in 1900
HOA Fees
- $825 Monthly HOA Fees
Parking
- 1 Car Garage
Interior Spaces
- 1-Story Property
- Gas Fireplace
- Entrance Foyer
- Family Room
- Living Room with Fireplace
- Dining Room
- Finished Basement
- Basement Fills Entire Space Under The House
Kitchen
- Range
- Microwave
- Dishwasher
- The kitchen features windows
Bedrooms and Bathrooms
- 2 Bedrooms
Laundry
- Dryer
- Washer
Utilities
- Window Unit Cooling System
- Boiler Heating System
Listing and Financial Details
- Assessor Parcel Number 2602924310132
Community Details
Overview
- Association fees include maintenance structure, hazard insurance, heating, lawn care, ground maintenance, parking, trash, sewer, snow removal
- Elliot Flats Condominium Association, Phone Number (612) 239-5479
- Low-Rise Condominium
- Cic 1527 Elliot Flats Condo Subdivision
Amenities
- Sauna
Map
Home Values in the Area
Average Home Value in this Area
Tax History
| Year | Tax Paid | Tax Assessment Tax Assessment Total Assessment is a certain percentage of the fair market value that is determined by local assessors to be the total taxable value of land and additions on the property. | Land | Improvement |
|---|---|---|---|---|
| 2024 | $3,442 | $253,000 | $32,000 | $221,000 |
| 2023 | $2,779 | $228,000 | $32,000 | $196,000 |
| 2022 | $2,434 | $223,000 | $31,000 | $192,000 |
| 2021 | $2,354 | $193,500 | $30,000 | $163,500 |
| 2020 | $2,467 | $193,500 | $30,000 | $163,500 |
| 2019 | $2,376 | $188,000 | $25,000 | $163,000 |
| 2018 | $2,197 | $177,500 | $25,000 | $152,500 |
| 2017 | $2,099 | $156,500 | $10,000 | $146,500 |
| 2016 | $1,691 | $128,500 | $10,000 | $118,500 |
| 2015 | $1,776 | $128,500 | $10,000 | $118,500 |
| 2014 | -- | $124,000 | $10,000 | $114,000 |
Property History
| Date | Event | Price | List to Sale | Price per Sq Ft |
|---|---|---|---|---|
| 10/01/2025 10/01/25 | For Sale | $399,000 | -- | $178 / Sq Ft |
Purchase History
| Date | Type | Sale Price | Title Company |
|---|---|---|---|
| Warranty Deed | $255,000 | Watermark Title Agency | |
| Limited Warranty Deed | -- | West Title Llc | |
| Warranty Deed | $230,000 | -- | |
| Warranty Deed | $13,056 | -- | |
| Contract Of Sale | $670,000 | -- | |
| Deed | $255,000 | -- |
Mortgage History
| Date | Status | Loan Amount | Loan Type |
|---|---|---|---|
| Previous Owner | $520,000 | Land Contract Argmt. Of Sale |
Source: NorthstarMLS
MLS Number: 6798609
APN: 26-029-24-31-0132
- 1604 Elliot Ave
- 1520 Elliot Ave Unit 4
- 1801 Elliot Ave Unit 5
- 1801 Elliot Ave Unit 4 and 6
- 1807 Elliot Ave Unit 4
- 1517 11th Ave S
- 1509 11th Ave S
- 1601 Park Ave
- 824 S 10th St Unit 10
- 1009 E 19th St
- 1916 Elliot Ave
- 1829 Park Ave Unit 7
- 929 Portland Ave Unit 410
- 929 Portland Ave Unit 309
- 929 Portland Ave Unit 2107
- 929 Portland Ave Unit 2106
- 929 Portland Ave Unit 703
- 929 Portland Ave Unit 907
- 929 Portland Ave Unit 406
- 929 Portland Ave Unit 1010
- 1520 Elliot Ave Unit 4
- 1525 Elliot Ave Unit 1
- 1609 Elliot Ave
- 1509 S 10th Ave
- 1009 Park Ave
- 1423 S 11th Ave
- 1829 Park Ave Unit 7
- 1900 Columbus Ave Unit 1
- 1601 Portland Ave
- 1101 S 7th St
- 1111 S 7th St
- 929 Portland Ave Unit 401
- 929 Portland Ave Unit 907
- 929 Portland Ave Unit 205
- 929 Portland Ave Unit 2501
- 1935 Park Ave
- 515 E Grant St
- 615 S 8th St
- 1010 S 7th St
- 500 E 14th St
