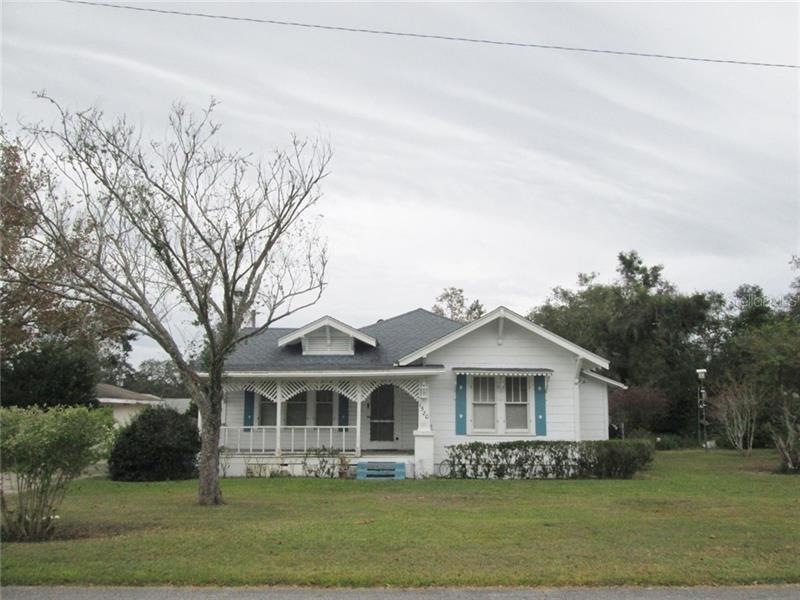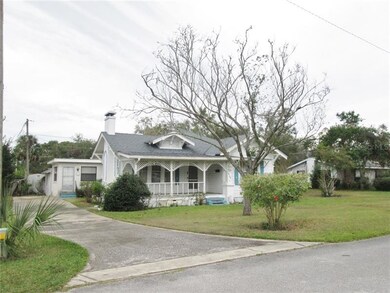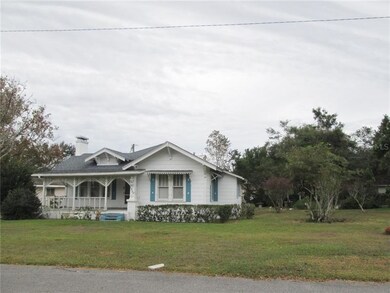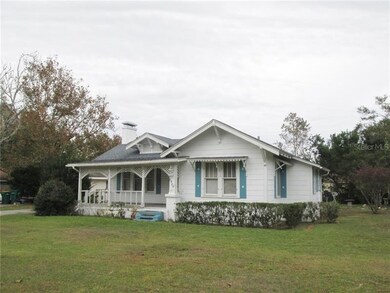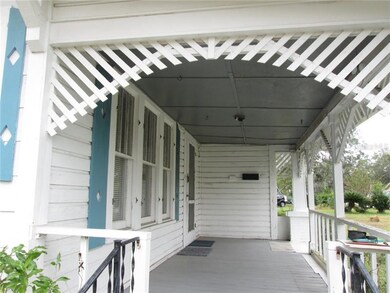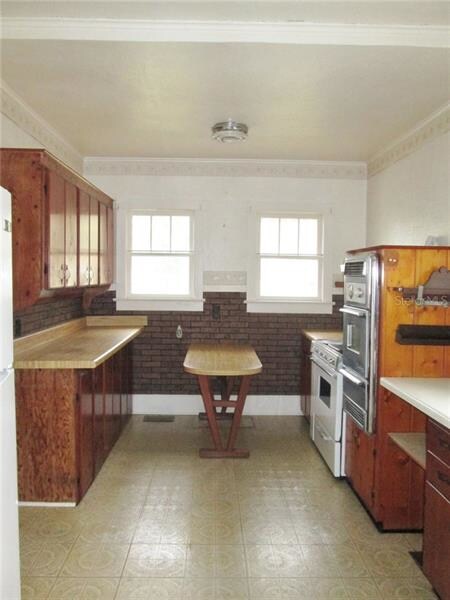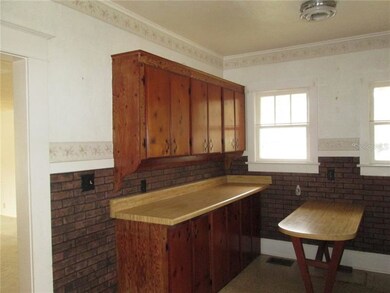
1520 Highland Ave Eustis, FL 32726
Estimated Value: $228,000 - $311,000
Highlights
- Deck
- Wood Flooring
- Covered patio or porch
- Living Room with Fireplace
- No HOA
- Solid Wood Cabinet
About This Home
As of January 2018CHARMING 1926 HOME IN THE CROOKED LAKE AREA WITH 3 BEDROOMS AND 1 1/2 BATHS JUST MINUTES TO MT. DORA LOCATED ON .24 ACRE LOT. A/C HEAT 3 YEARS OLD AND ROOF 13 YEARS OLD. SPLIT PLAN - HARDWOOD FLOORS - FIREPLACE. 9 ' CEILINGS - 7" BASEBOARDS - SEPARATE UITILITY BUILDING 17 X 17 WITH ELECTRIC. Front covered porch. Large kitchen with eat-in table area, real wood cabinets, gas stove. 3rd BEDROOM could be large family room and has separate entry door (21 x 16). Living room has fireplace with built-ins, hardwood and carpet. DINING ROOM LARGE WITH COLUMNS, HARDWOOD FLOORS. MASTER BATH has two closets and 1/2 bath. Well for irrigation. GREAT CONVENIENT LOCATION CLOSE TO MT. DORA AND EUSTIS.
Last Agent to Sell the Property
ERA GRIZZARD REAL ESTATE License #618207 Listed on: 11/29/2017

Last Buyer's Agent
Shirley Peacock
EXIT REALTY TRI-COUNTY License #502769

Home Details
Home Type
- Single Family
Est. Annual Taxes
- $530
Year Built
- Built in 1926
Lot Details
- 10,272 Sq Ft Lot
- Property is zoned PI
Home Design
- Wood Frame Construction
- Shingle Roof
- Block Exterior
Interior Spaces
- 1,310 Sq Ft Home
- Ceiling Fan
- Living Room with Fireplace
- Crawl Space
Kitchen
- Built-In Oven
- Range
- Solid Wood Cabinet
Flooring
- Wood
- Carpet
- Vinyl
Bedrooms and Bathrooms
- 3 Bedrooms
Outdoor Features
- Deck
- Covered patio or porch
- Shed
Utilities
- Central Heating and Cooling System
Community Details
- No Home Owners Association
- Eustis Hannum Heights Subdivision
Listing and Financial Details
- Down Payment Assistance Available
- Visit Down Payment Resource Website
- Tax Lot 25
- Assessor Parcel Number 13-19-26-100000002500
Ownership History
Purchase Details
Home Financials for this Owner
Home Financials are based on the most recent Mortgage that was taken out on this home.Similar Homes in Eustis, FL
Home Values in the Area
Average Home Value in this Area
Purchase History
| Date | Buyer | Sale Price | Title Company |
|---|---|---|---|
| Groom Jeremy K | $129,900 | Brokers Title Of Leesburg Ll |
Mortgage History
| Date | Status | Borrower | Loan Amount |
|---|---|---|---|
| Open | Groom Jeremy K | $123,405 |
Property History
| Date | Event | Price | Change | Sq Ft Price |
|---|---|---|---|---|
| 01/29/2018 01/29/18 | Sold | $129,900 | 0.0% | $99 / Sq Ft |
| 12/01/2017 12/01/17 | Pending | -- | -- | -- |
| 11/29/2017 11/29/17 | For Sale | $129,900 | -- | $99 / Sq Ft |
Tax History Compared to Growth
Tax History
| Year | Tax Paid | Tax Assessment Tax Assessment Total Assessment is a certain percentage of the fair market value that is determined by local assessors to be the total taxable value of land and additions on the property. | Land | Improvement |
|---|---|---|---|---|
| 2025 | $958 | $95,620 | -- | -- |
| 2024 | $958 | $95,620 | -- | -- |
| 2023 | $958 | $90,140 | $0 | $0 |
| 2022 | $923 | $87,520 | $0 | $0 |
| 2021 | $876 | $84,975 | $0 | $0 |
| 2020 | $889 | $83,802 | $0 | $0 |
| 2019 | $863 | $81,918 | $0 | $0 |
| 2018 | $2,227 | $104,167 | $0 | $0 |
| 2017 | $527 | $71,470 | $0 | $0 |
| 2016 | $530 | $70,000 | $0 | $0 |
| 2015 | $541 | $69,514 | $0 | $0 |
| 2014 | $539 | $68,963 | $0 | $0 |
Agents Affiliated with this Home
-
Cynthia Wheeler

Seller's Agent in 2018
Cynthia Wheeler
ERA GRIZZARD REAL ESTATE
(352) 255-6032
103 Total Sales
-

Buyer's Agent in 2018
Shirley Peacock
EXIT REALTY TRI-COUNTY
(352) 267-7485
Map
Source: Stellar MLS
MLS Number: G4850025
APN: 13-19-26-1000-000-02500
- 1411 Cliff Ave
- 1400 Tedford St
- 1252 Blue Daze Ln
- 1240 Blue Daze Ln
- 1115 Lake Nettie Dr
- 1105 Lake Nettie Dr
- 1251 Blue Daze Ln
- 1247 Blue Daze Ln
- 902 Lakeview Dr
- 17 Hibiscus Ct
- 3 Orange Blossom Dr
- 21 Townhill Dr
- 802 Haselton St
- 58 Townhill Dr
- 38 Townhill Dr
- 800 Jefferis Ct
- 825 Poinsettia Dr
- 1039 S Morningside Dr
- 1031 S Morningside Dr
- 809 Poinsettia Dr
- 1520 Highland Ave
- 1450 Highland Ave
- 1302 E Crooked Lake Dr
- 1455 Cliff Ave
- 1445 Cliff Ave
- 1310 E Crooked Lake Dr
- 1503 Highland Ave
- 1440 Highland Ave
- 1501 Highland Ave
- 1435 Highland Ave
- 1435 Cliff Ave
- 1505 Highland Ave
- E Crooked Lake Dr
- E Crooked Lake
- 0 E Crooked Lake Dr Unit G4815398
- 1430 Highland Ave
- 1441 Highland Ave
- 1419 Cliff Ave
- 1504 E Lakeview Ave
- 1450 Cliff Ave
