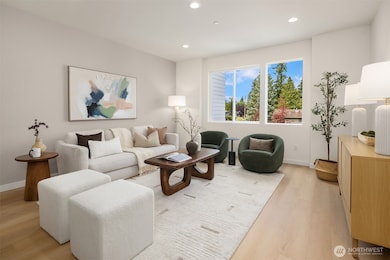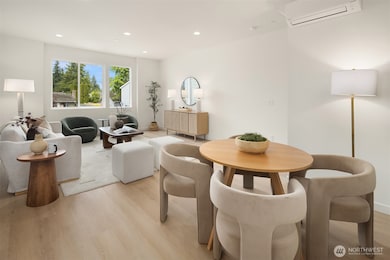1520 Hollow Dale Place Unit B Everett, WA 98204
Holly NeighborhoodEstimated payment $3,993/month
Highlights
- Under Construction
- Engineered Wood Flooring
- 1 Car Attached Garage
- Territorial View
- Modern Architecture
- Level Lot
About This Home
Introducing The BLVD by Greencity Homes, a collection of newly built townhomes that blend the convenience of urban living nestled within a suburban enclave. Thoughtfully crafted 2- and 3-bedroom floor plans offer open-concept interiors, modern finishes, and options to personalize and tailor your home to your lifestyle. Each home uniquely features a fully fenced backyard and attached EV-ready garages. With a vibrant downtown revitalization underway, expanding domestic travel options from nearby Paine Field, and the future Sound Transit light rail station, The BLVD offers unmatched access to what’s next for Everett.
Source: Northwest Multiple Listing Service (NWMLS)
MLS#: 2449166
Open House Schedule
-
Saturday, November 01, 20252:00 to 4:00 pm11/1/2025 2:00:00 PM +00:0011/1/2025 4:00:00 PM +00:00Hosted by OlgaAdd to Calendar
Property Details
Home Type
- Co-Op
Year Built
- Built in 2024 | Under Construction
Lot Details
- 1,063 Sq Ft Lot
- Level Lot
HOA Fees
- $153 Monthly HOA Fees
Parking
- 1 Car Attached Garage
Home Design
- Modern Architecture
- Poured Concrete
- Composition Roof
- Cement Board or Planked
Interior Spaces
- 1,702 Sq Ft Home
- Multi-Level Property
- Territorial Views
Kitchen
- Stove
- Microwave
- Dishwasher
- Disposal
Flooring
- Engineered Wood
- Carpet
- Ceramic Tile
Bedrooms and Bathrooms
Schools
- Fairmount Elementary School
- Explorer Mid Middle School
- Mariner High School
Utilities
- Ductless Heating Or Cooling System
- Cooling System Mounted In Outer Wall Opening
- Heating System Mounted To A Wall or Window
- Water Heater
Community Details
- Built by GreenCity Development
- South Everett Subdivision
- The community has rules related to covenants, conditions, and restrictions
Listing and Financial Details
- Assessor Parcel Number 1520BTAXID
Map
Home Values in the Area
Average Home Value in this Area
Property History
| Date | Event | Price | List to Sale | Price per Sq Ft |
|---|---|---|---|---|
| 10/30/2025 10/30/25 | For Sale | $615,950 | -- | $362 / Sq Ft |
Source: Northwest Multiple Listing Service (NWMLS)
MLS Number: 2449166
- The Cascade Plan at Hollowdale
- The Alpine Plan at Hollowdale
- The Olympic Plan at Hollowdale
- 1518 Hollow Dale Place Unit D
- 1612 Hollow Dale Place Unit 2C
- 11024 17th Place W
- 10811 Holly Dr Unit C
- 1615 106th St SW
- 11104 Paine Field Way
- 1120 113th St SW
- 2006 112th St SW
- 11527 Highway 99 Unit B303
- 11527 Highway 99 Unit C102
- 1131 115th St SW Unit J3
- 1131 115th St SW Unit M2
- 1131 115th St SW Unit E4
- 10728 20th Place W
- 11626 Admiralty Way Unit A
- 730 112th St SW Unit I4
- 723 114th St SW Unit Y203
- 11030 Evergreen Way
- 10710 Evergreen Way
- 11527 Hwy 99
- 11207 9th Place W
- 10115 Holly Dr
- 10124 9th Ave W
- 11812 E Gibson Rd
- 10111 9th Ave W
- 12118 Highway 99
- 9900 12th Ave W
- 12025-12026 Highway 99
- 12221 Airport Rd
- 10012 4th Ave W
- 12102 4th Ave W
- 12310 19th Place W
- 12433 Admiralty Way
- 9615 Holly Dr
- 12522 8th Ave W
- 1011-1211 128th St SW
- 1009-1021 90th St SW







