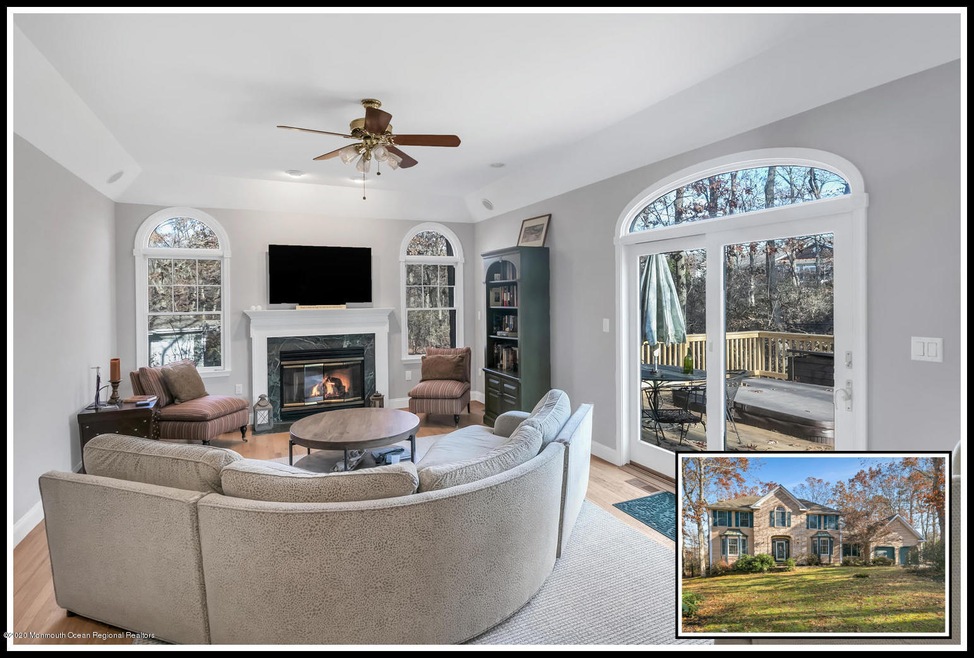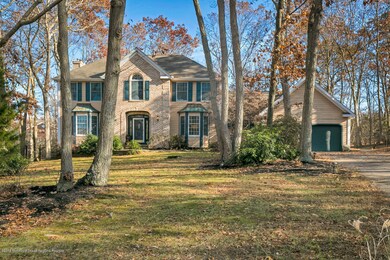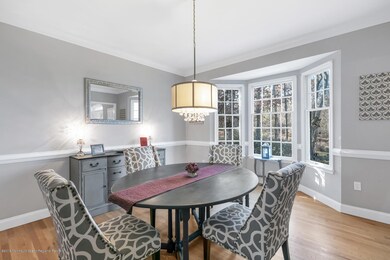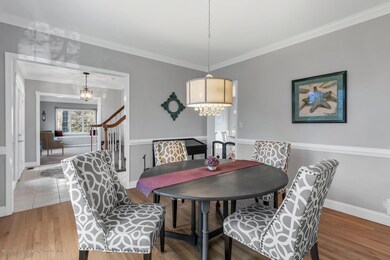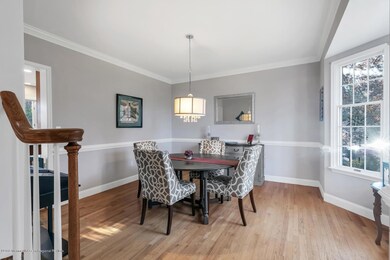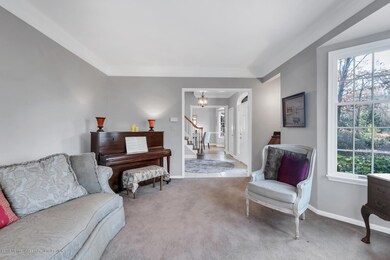
1520 Laurel Ct Manasquan, NJ 08736
Wall Township NeighborhoodHighlights
- Spa
- Colonial Architecture
- Deck
- Bay View
- Clerestory Windows
- Backs to Trees or Woods
About This Home
As of May 2020Located on desirable Laurel Court, in the Manasquan Park section of town, this beautiful, bright and sunny home offers everything a homeowner could want. Gorgeous property over 1/2 acre, upscale neighborhood, stately home with so many amenities. The first floor features living and dining rooms with matching bay windows, a spacious eat-in kitchen with bay sliders, and family room with gas fireplace. The home features 5 bedrooms and 2.5 baths, including a first floor bedroom for guests/office, plus master bedroom ensuite and 3 more bedrooms upstairs. A finished basement with high ceilings, family room and gym adds extra space for the family. The home sits on an exceptional property, with recent land and hardscape by Cross River Designs...new paver patio, deck, Jacuzzi, mature plantings of deciduous flowering plants, evergreens, new irrigation system, all within a fully fenced back yard. A truly unique and special offering.
Last Agent to Sell the Property
Diane Turton, Realtors-Avon License #1120205 Listed on: 11/22/2019

Last Buyer's Agent
Danielle Green
Encore Real Estate
Home Details
Home Type
- Single Family
Est. Annual Taxes
- $10,916
Year Built
- Built in 1994
Lot Details
- Lot Dimensions are 83 x 196
- Cul-De-Sac
- Fenced
- Oversized Lot
- Sprinkler System
- Backs to Trees or Woods
HOA Fees
- $17 Monthly HOA Fees
Parking
- 2 Car Attached Garage
- Oversized Parking
- Parking Storage or Cabinetry
- Parking Available
- Double-Wide Driveway
Home Design
- Colonial Architecture
- Brick Exterior Construction
- Shingle Roof
- Cedar Siding
- Cedar
Interior Spaces
- 2,753 Sq Ft Home
- 2-Story Property
- Central Vacuum
- Crown Molding
- Ceiling height of 9 feet on the upper level
- Recessed Lighting
- Gas Fireplace
- Thermal Windows
- Blinds
- Clerestory Windows
- Bay Window
- Window Screens
- Sliding Doors
- Den
- Home Gym
- Center Hall
- Bay Views
- Pull Down Stairs to Attic
- Home Security System
Kitchen
- Breakfast Area or Nook
- Gas Cooktop
- Microwave
- Dishwasher
- Kitchen Island
- Granite Countertops
Flooring
- Wood
- Wall to Wall Carpet
- Ceramic Tile
Bedrooms and Bathrooms
- 5 Bedrooms
- Walk-In Closet
- Primary Bathroom is a Full Bathroom
- Dual Vanity Sinks in Primary Bathroom
- Whirlpool Bathtub
- Primary Bathroom includes a Walk-In Shower
Laundry
- Laundry Room
- Dryer
- Washer
Partially Finished Basement
- Heated Basement
- Basement Fills Entire Space Under The House
Outdoor Features
- Spa
- Deck
- Patio
- Exterior Lighting
- Shed
Schools
- Allenwood Elementary School
- Wall Intermediate
- Wall High School
Utilities
- Forced Air Zoned Heating and Cooling System
- Heating System Uses Natural Gas
- Natural Gas Water Heater
Listing and Financial Details
- Assessor Parcel Number 52-00845-0000-00013
Community Details
Overview
- Association fees include - see remarks
- Ramshorn Ests Subdivision
Recreation
- Recreational Area
Ownership History
Purchase Details
Home Financials for this Owner
Home Financials are based on the most recent Mortgage that was taken out on this home.Purchase Details
Home Financials for this Owner
Home Financials are based on the most recent Mortgage that was taken out on this home.Similar Homes in the area
Home Values in the Area
Average Home Value in this Area
Purchase History
| Date | Type | Sale Price | Title Company |
|---|---|---|---|
| Deed | $685,000 | Green Label Title | |
| Deed | $582,000 | -- |
Mortgage History
| Date | Status | Loan Amount | Loan Type |
|---|---|---|---|
| Open | $250,000 | Credit Line Revolving | |
| Open | $525,000 | New Conventional | |
| Closed | $28,000 | Credit Line Revolving | |
| Closed | $485,000 | New Conventional | |
| Previous Owner | $92,200 | Credit Line Revolving | |
| Previous Owner | $465,600 | No Value Available | |
| Previous Owner | -- | No Value Available | |
| Previous Owner | $465,600 | New Conventional | |
| Previous Owner | $68,579 | Unknown |
Property History
| Date | Event | Price | Change | Sq Ft Price |
|---|---|---|---|---|
| 05/22/2020 05/22/20 | Sold | $685,000 | -4.8% | $249 / Sq Ft |
| 04/06/2020 04/06/20 | Pending | -- | -- | -- |
| 03/11/2020 03/11/20 | Price Changed | $719,900 | -1.2% | $261 / Sq Ft |
| 02/17/2020 02/17/20 | Price Changed | $729,000 | -2.7% | $265 / Sq Ft |
| 01/26/2020 01/26/20 | For Sale | $749,000 | +28.7% | $272 / Sq Ft |
| 11/19/2015 11/19/15 | Sold | $582,000 | -- | $208 / Sq Ft |
Tax History Compared to Growth
Tax History
| Year | Tax Paid | Tax Assessment Tax Assessment Total Assessment is a certain percentage of the fair market value that is determined by local assessors to be the total taxable value of land and additions on the property. | Land | Improvement |
|---|---|---|---|---|
| 2024 | $12,049 | $588,600 | $183,200 | $405,400 |
| 2023 | $12,049 | $588,600 | $183,200 | $405,400 |
| 2022 | $11,317 | $588,600 | $183,200 | $405,400 |
| 2021 | $11,317 | $569,400 | $183,200 | $386,200 |
| 2020 | $11,147 | $565,000 | $183,200 | $381,800 |
| 2019 | $11,012 | $565,000 | $183,200 | $381,800 |
| 2018 | $10,916 | $565,000 | $183,200 | $381,800 |
| 2017 | $10,701 | $565,000 | $183,200 | $381,800 |
| 2016 | $10,475 | $565,000 | $183,200 | $381,800 |
| 2015 | $11,290 | $382,700 | $132,300 | $250,400 |
| 2014 | $11,859 | $411,200 | $160,800 | $250,400 |
Agents Affiliated with this Home
-

Seller's Agent in 2020
Susan Paytas
Diane Turton, Realtors-Avon
(732) 778-1883
4 in this area
41 Total Sales
-
D
Buyer's Agent in 2020
Danielle Green
Encore Real Estate
-
G
Seller's Agent in 2015
Gregory Rice
Ocean Pointe
-

Buyer's Agent in 2015
George Coffenberg
Preferred Properties Real Estate
(732) 531-5900
1 in this area
48 Total Sales
Map
Source: MOREMLS (Monmouth Ocean Regional REALTORS®)
MLS Number: 21946552
APN: 52-00845-0000-00013
- 1590 Holly Blvd
- 2361 Route 34
- 1413 Pippin Dr
- 2406 Cherry St
- 2420 Robin Way
- 2338 Ramshorn Dr
- 2374 Orchard Crest Blvd
- 2404 Riverside Terrace
- 1605 Lakewood Rd
- 2502 Sparrowbush Ln
- 1353 Tamarack Rd
- 2531 Sparrowbush Ln
- 1919 Atlantic Ave
- 1919 Atlantic Ave Unit Lot 10
- 2511 Morningstar Rd
- 1507 Primrose Place
- 2529 Chalet Dr
- 2568 Curriers Place
- 2528 River Rd
- 2531 River Rd
